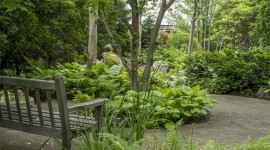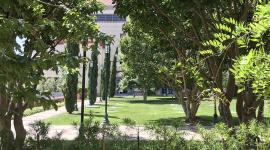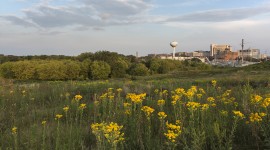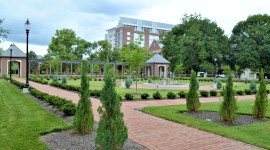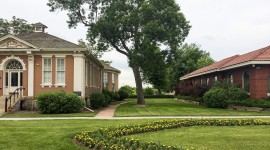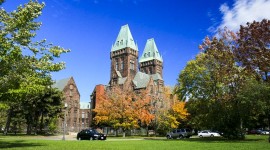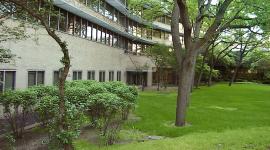Medical Institution
The grounds of medical institutions vary considerably, reflecting both prevailing treatment theories and subsequent changes in the surrounding urban fabric.
Evolving from a single large building surrounded by ample, gated grounds to the early twentieth century cottage-plan layouts, designs reflected both the institutional focus, such as pediatric, psychiatric, research, or teaching, and the desire to parse patients by gender, condition, and severity.
Beginning in the early nineteenth century, the selection of elevated sites reflected growing public health and hygiene concerns. In the case of asylums, orphanages, and nursing homes, grounds frequently included farm and garden plots. More conventional landscape design efforts reflected the intersection of passive therapy theories with budget concerns. Recent research probing the healing capacities of tranquil garden spaces has prompted the re-insertion of therapeutic garden spaces within medical institution grounds.
Some private medical institutions eventually became state or municipally owned. Many of these were subsequently decommissioned by their governmental owners in the mid to late twentieth century, with buildings demolished and land carved up into residential subdivisions, industrial or corporate campuses, or occasionally given over to public recreational facilities (parks, golf courses, etc.).



