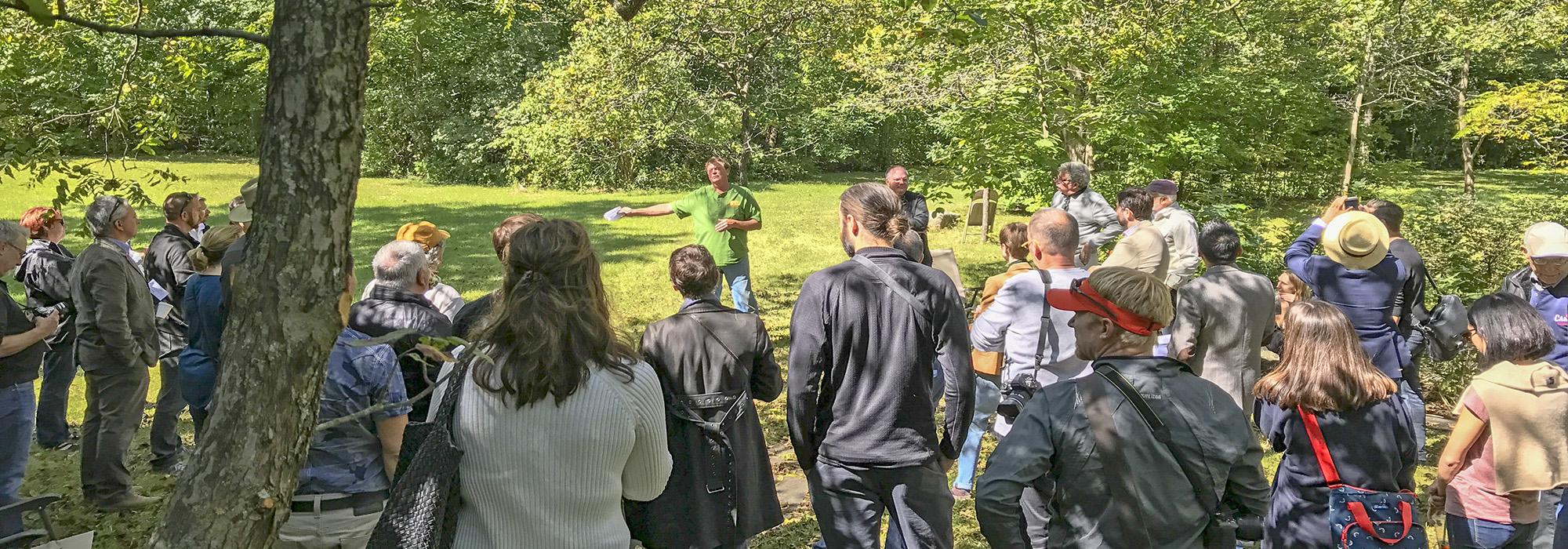Garden Dialogues 2014: Southern California
On dates in April and May, get exclusive access to private gardens in Southern California and hear directly from the designers and their clients about their collaborative process.
How do clients and designers work together? What makes for a great, enduring collaboration? Garden Dialogues provides unique opportunities for small groups to visit some of today’s most beautiful gardens created by some of the most accomplished designers currently in practice.
This event is now complete.
Saturday, April 26, 10:30am to 12:00pm | Los Feliz
Mid-Century Modernist in Los Feliz
Lisa Gimmy of Lisa Gimmy Landscape Architecture, with Sabine Hoppner, Waters Edge Gardening
This Mid-century Modernist Los Feliz home, designed by architect Eugene Kinn Choy in 1952, epitomizes the California lifestyle. LGLA updated the courtyard with a palette of colorful drought tolerant succulents and redesigned the area around the pool. New steps separate the outdoor dining terrace from the pool area and lanai. Floor to ceiling glass doors in the house and the lanai open onto the landscaped courtyard. A challenge of a new tall retaining wall around the pool was solved using groupings of planters and a bench at the base of the wall and planting trailing rosemary at the top. more photos
Saturday, April 26, 3:00 to 4:00pm | Carpinteria
Padaro Lane Beach Residence
Sydney Baumgartner, Landscape Architect, with Architect Mary Andrulaitis, Neumann Mendro Andrulaitis Architects and Groundskeeper and Property Manager Barbara Nimmo
Hedgerows of Monterey Cypress surround this four-acre property and home designed by architects Andy Neumann and Mary Andrulaitis, on a bluff overlooking the Pacific Ocean and Channel Islands. There are intimate garden spaces throughout the property, a bocce court, wildflower meadow, a tennis court, a family pool overlooking the ocean, and a quiet retreat hidden at the south end of the property with a 100 foot lap pool, Balinese hut, and lush tropical plantings. Cleverly designed waterways mitigate the sounds of highway and train traffic. Special excursion to the designer's own garden to follow. more photos
Saturday, May 17, 11:00am to 12:00pm | Santa Barbara
McDonough Residence
Derrik Eichelberger, Arcadia Studio Landscape Architecture, with Antonio Medal
The garden for this historic Carleton Winslow-designed hacienda-style home was created over the course of a decade. Working closely with the owners to maintain the original eclectic feel of the garden, spaces were massaged to bring out their greatest potential, including a new koi pond, new pool, barbecue and entertainment terrace, new meadow garden and a new garage and motor court. more photos
Saturday, May 17, 2:00 to 3:00pm | Montecito
Coyote House
Susan Van Atta, Landscape Architect, and Ken Radkey, Architect
The contemporary dream home of landscape architect Susan Van Atta and her architect-husband Ken Radtkey, a laboratory for all the things they hadn’t done with other clients, anchors a one-acre hillside site in Montecito with views to the Pacific Ocean. The home’s solar panels supply all the electricity, fire-resistant green roofs are part insulation, part water collectors, and the open, airy and tranquil environment is complemented by a landscape that is beautiful, sustainable, and productive. And there are even chickens for fresh eggs. more photos

Photo courtesy Image Locations Inc.
Sunday, May 18, 10:00 to 11:30am | Pasadena
The Gardens of Kencott Manor
Katherine Bashford design from 1928, hosted by Steven Keylon
The inventive English-style gardens of Kencott Manor were designed in 1928 by Katherine Bashford, a pioneering female practitioner, and complement the building’s Tudor Revival architecture. Skillful use was made of the triangular, three-quarter-acre site. The asymmetrical front garden includes serpentine hedges, stonewalls, flowering shrubs and maturetrees. The home’s rear terrace looks out onto a lushly planted landscape that slopes down to a pool. The appealingly eccentric array includes several pathways, garden ornaments, and water features. more photos







