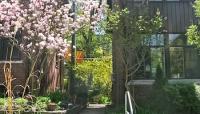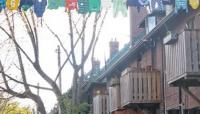Begun in 1913 as a response to the city’s housing crisis, Riverdale Courts (now Bain Apartments Co-operative) was one of two housing projects built by the Toronto Housing Company, a public-private partnership dedicated to providing comfortable but affordable homes for low-wage earners. Among the first social housing projects in Canada aimed at improving conditions for the working class, Riverdale Courts was constructed east of the Don River on 2.42 hectares while Spruce Court was built west of the Don closer to downtown Toronto. Influenced by the Garden City movement, the buildings were constructed in cross-axial arrangements around open, grass courtyards. The structures comprised several “cottage flats”—one-, two-, and three-bedroom apartments, each with a front door and its own private balcony or patio.
The structures lining Bain and Sparkhall Avenues provided direct access to those streets; on the perpendicular axis, buildings were oriented to the courtyards, often planted with mature shade trees and gardens. This configuration provides a shared open space while also creating a sense of enclosure from the streets where residents can congregate. The first 204 such homes were designed in the Arts & Crafts style by the architectural firm Eden Smith and Sons. An additional 52 units, designed by F. H. Marani, were built in 1922-1923. The apartments became privately held in the 1930s and changed hands several times until 1977, when the Bain Apartments Co-operative, Inc., one of the first such housing co-operatives in Ontario, took possession of the entire complex.















