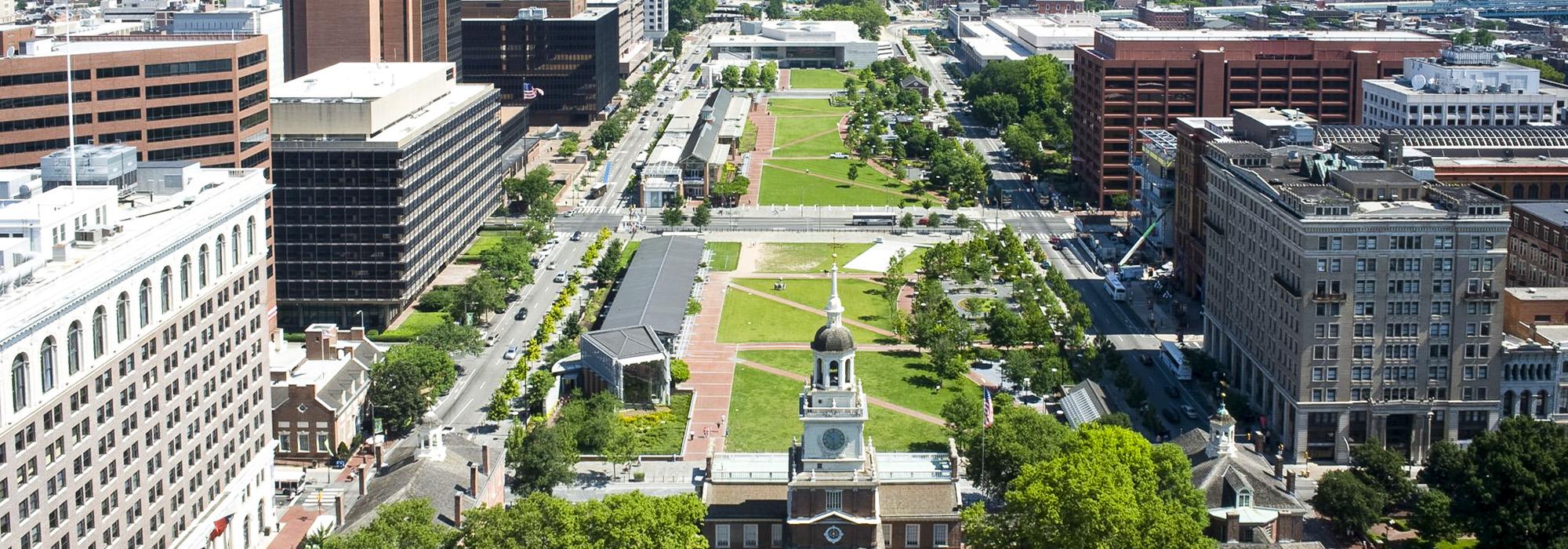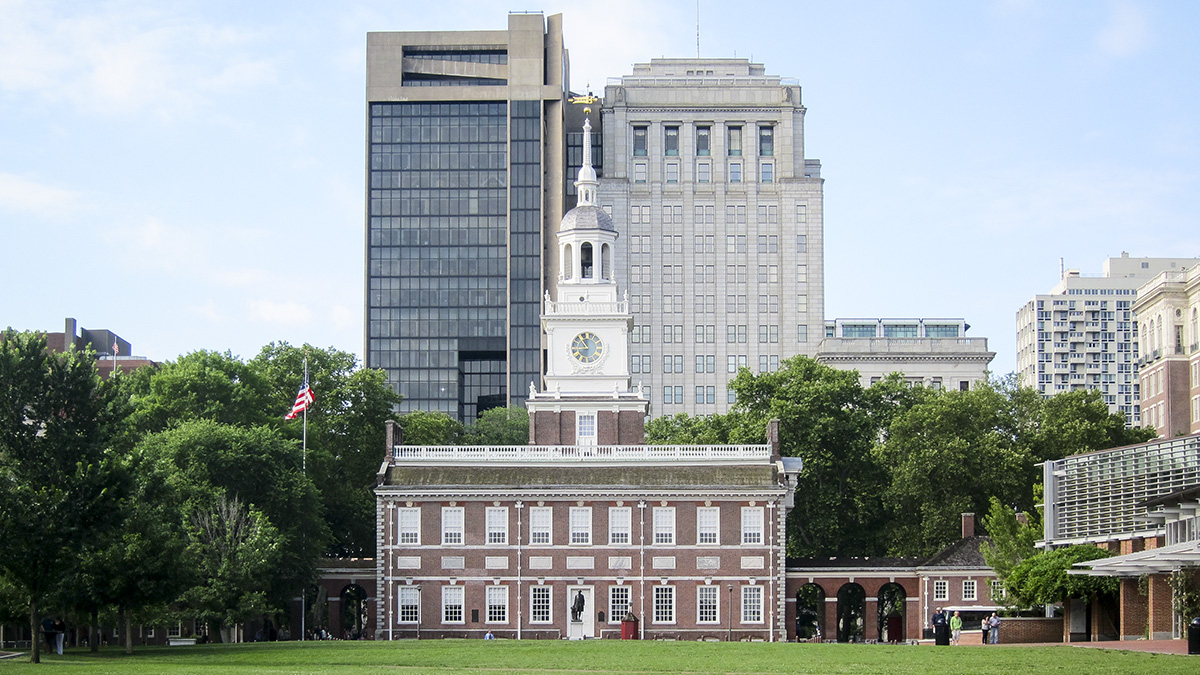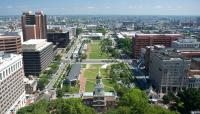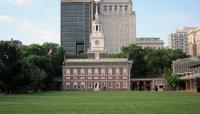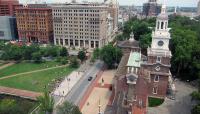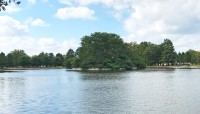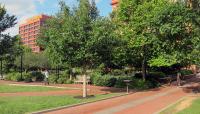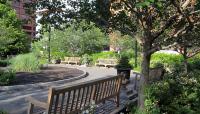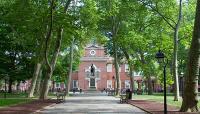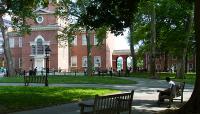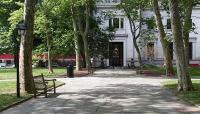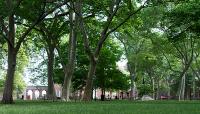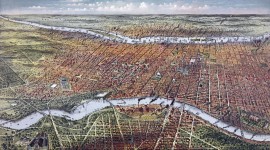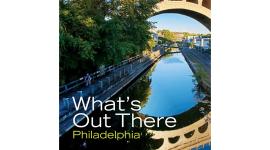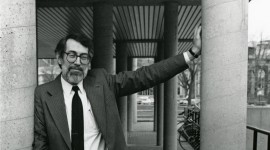Landscape Information
Part of an overarching urban renewal scheme in the city's oldest commercial district, the creation of Independence Mall State Park was realized between 1950 and 1967.
Roy F. Larson’s initial Beaux Arts plan for the monumental, 15.5-acre mall was given a more Modernist style by Edmund Bacon, director of the city’s planning commission. Each block varied in design and program, and was unified by a brick and granite perimeter wall. The block closest to Independence Hall, completed in 1954, featured a central lawn flanked by walks, bosques, and terraces, with a planting plan designed by Wheelwright, Stevenson & Langran. The next block featured a central fountain and square pool flanked by terraced gardens and an underground parking garage topped with a marble-paved plaza and two brick arcades. Dan Kiley's 1963 plan for the northernmost block represented Philadelphia's five original squares with five fountains and placed a gridded bosque of 700 honey locust trees, planted 12.5 x 18 feet on center, within a brick-paved plaza. The trees failed in such close proximity, leading to the removal of alternating trees and the decline of the site's design integrity.
The mall was transferred to the National Park Service in 1974, renamed, and incorporated into Independence National Historical Park in 1997. That same year the Olin Partnership (now OLIN) created a new master plan for the entire mall, with structures on the west side, smaller parks with shade trees on the east, and straight brick paths that extend the original street grid as pedestrian walkways across the mall.



