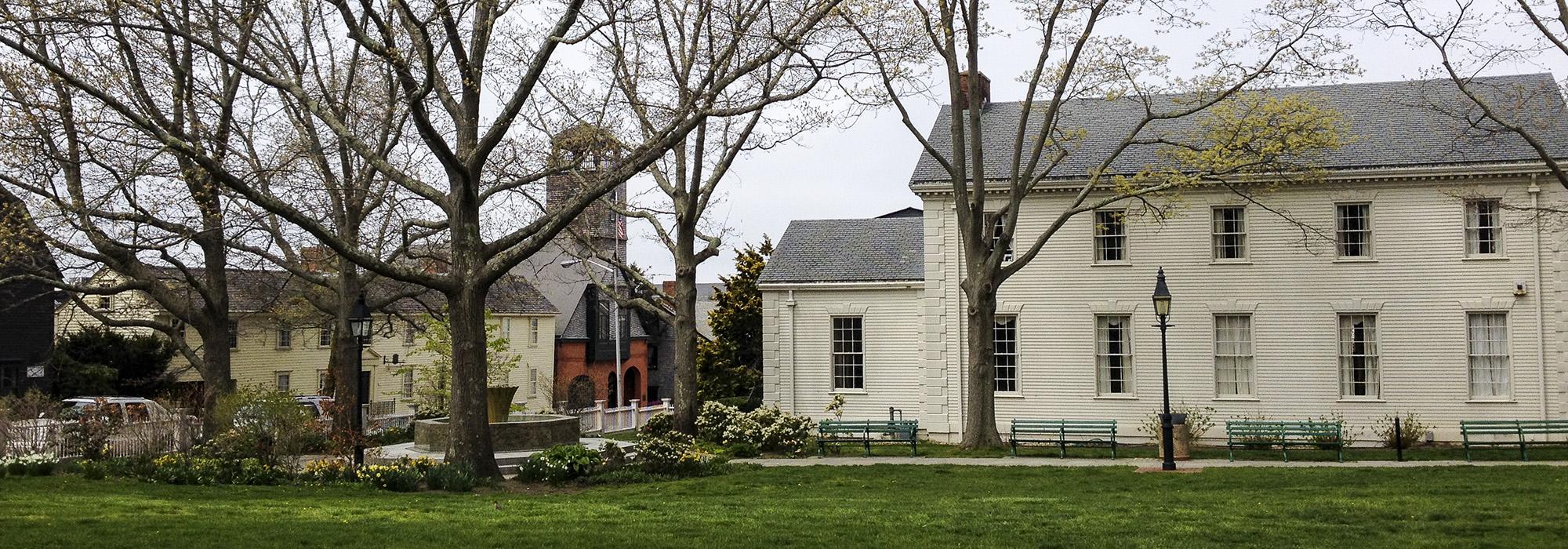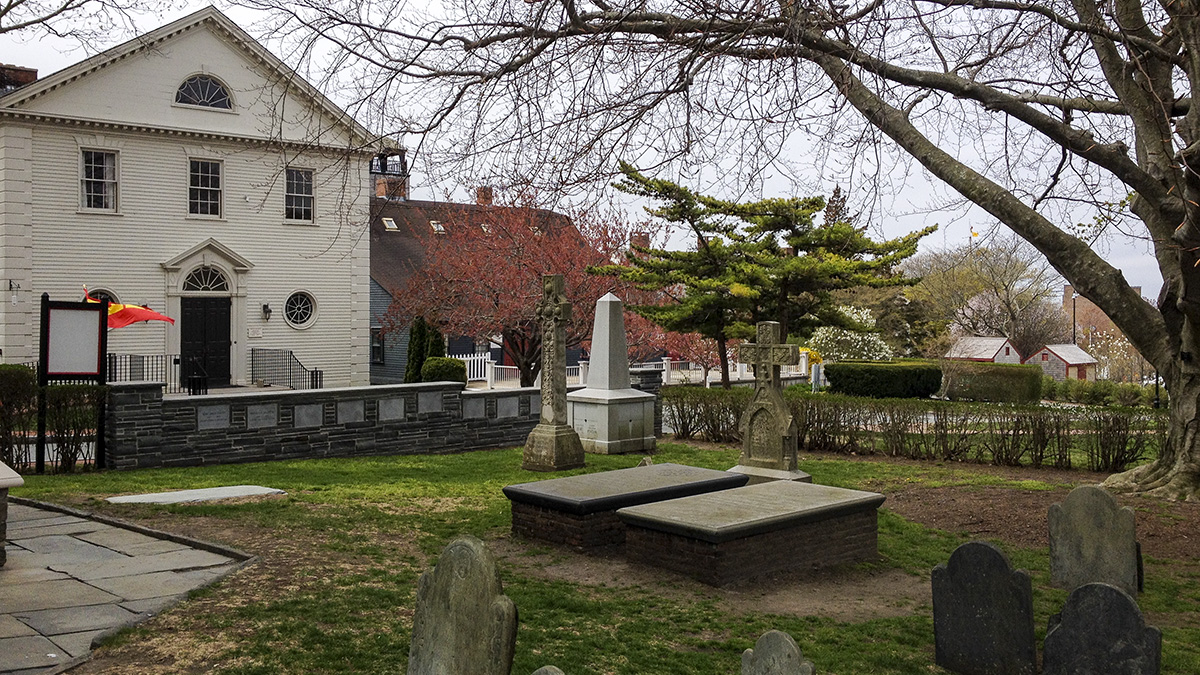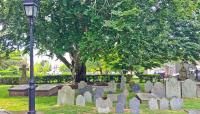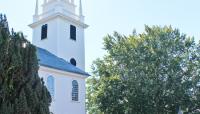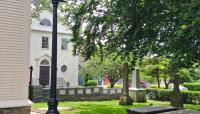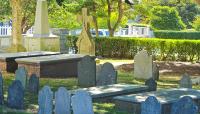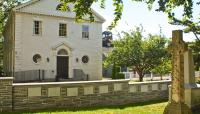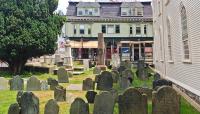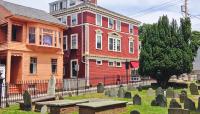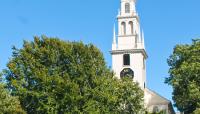Landscape Information
Built for Newport’s Anglican congregation by local master carpenter Richard Munday, who likely worked from plans based upon Christopher Wren’s churches in London, this church was begun in 1725 and replaced a smaller one (circa 1700) on Spring Street. Clad in flush-lapped clapboards, it is notable for its wooden steeple, which includes an arcaded belfry bedecked by finials and surmounted by a lantern, and, finally, a grand spire. In 1762 the nave was lengthened by two bays (some 30 feet), and the steeple was re-built in 1768. From 1985 to 1987 a major restoration campaign was undertaken on the church.
A brick-paved sidewalk separates the plot from Spring Street on the east, while Church Street and Frank Street abut it directly on the north and south, respectively. The church occupies the southeastern quadrant of the rectangular plot, while a graveyard fills the open ground to the north and west. An iron fence surrounds most of the burial ground, with a hedge completing the circuit along the west and south, enclosing rows of headstones and other funerary monuments. These are interrupted only by a flagstone walkway, which enters through a gate from Church Street, before widening to serve two of the church’s entryways. Several early pastors are buried here, as well as the French admiral, Charles D’Arsac deTernay, whose fleet transported Rochambeau’s army to Newport, where the former died in 1780. Trinity Church was listed on the National Register of Historic Places, and also registered as a National Historic Landmark in 1968.



