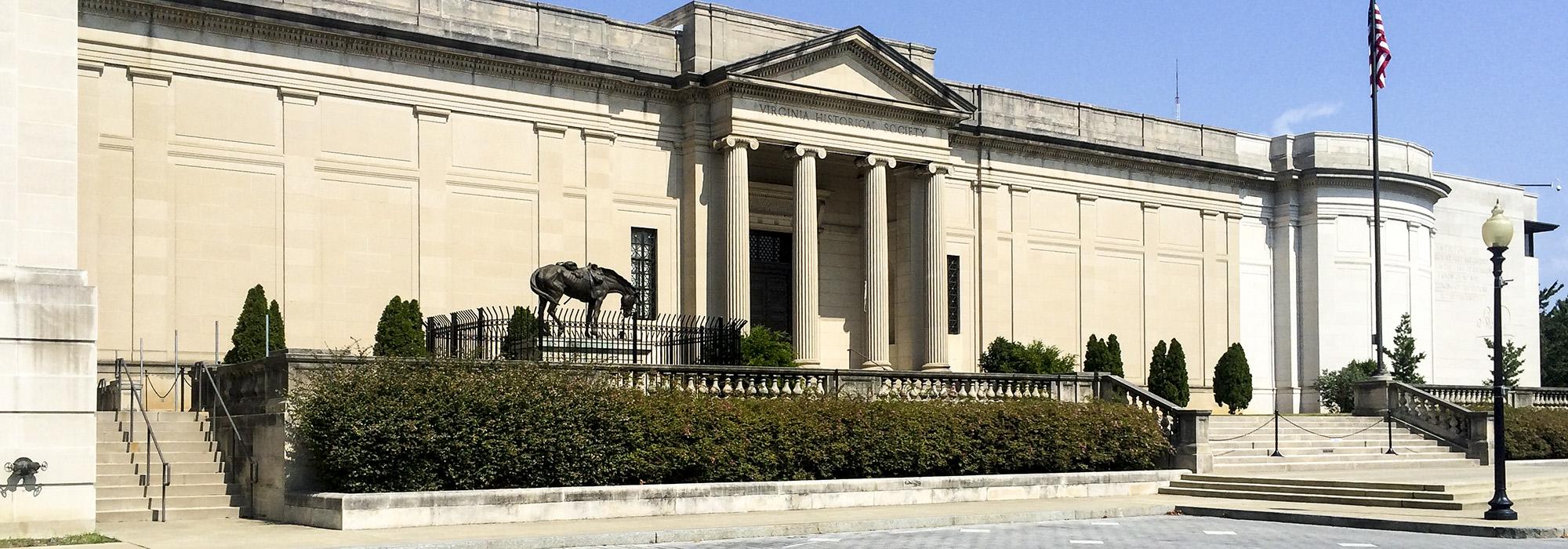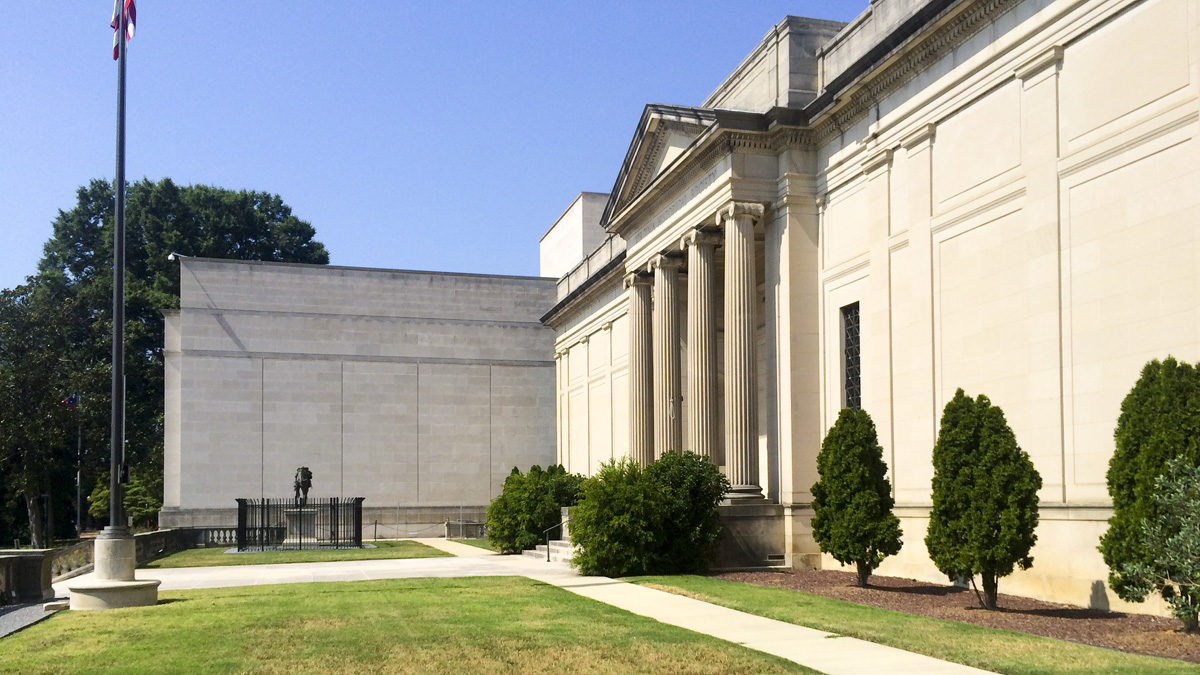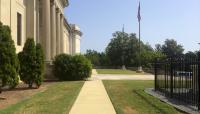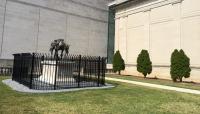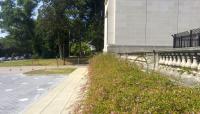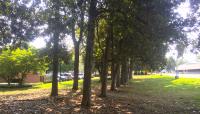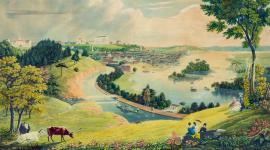Landscape Information
Occupying six acres carved out from the 36-acre R. E. Lee Camp, No. 1 – Confederate Soldiers Home established in 1883, this structure was built to house historic records of the Confederacy. Richmond, as the former capital of the Confederacy, was chosen by the Confederate Memorial Association and a juried design competition resulted in 97 entries. A symmetrical, neoclassical structure designed by Philadelphia architecture firm Bissell and Sinkler was chosen and construction began in 1912 and was completed in 1921.The overall site plan, developed by Warren Manning, was implemented by Manning’s protégé Charles Gillette. Designed as an extension of the building that is set on a slight terrace, Manning’s formal plan included a limited plant palette oriented on axis with the structure’s central entrance. The front, facing North Boulevard, was maintained as an open lawn while the rear was planted with an ornamental garden enclosed by boxwood and a double allée of magnolia.
In 1946 the Confederate Memorial Association merged with the Virginia Historical Society and the Battle Abbey was used as exhibition space. In 1959 Manning’s rear garden was destroyed by the expansion of the structure to accommodate the Society’s growing collection and need for administrative space. The Battle Abbey’s Boulevard front retains Manning’s balustraded terrace and lawn but a building addition and large bronze memorial statue on the south end skew the intended symmetry. The Battle Abbey is a contributing feature to the Boulevard Historic District listed in the National Register of Historic Places in 1986.



