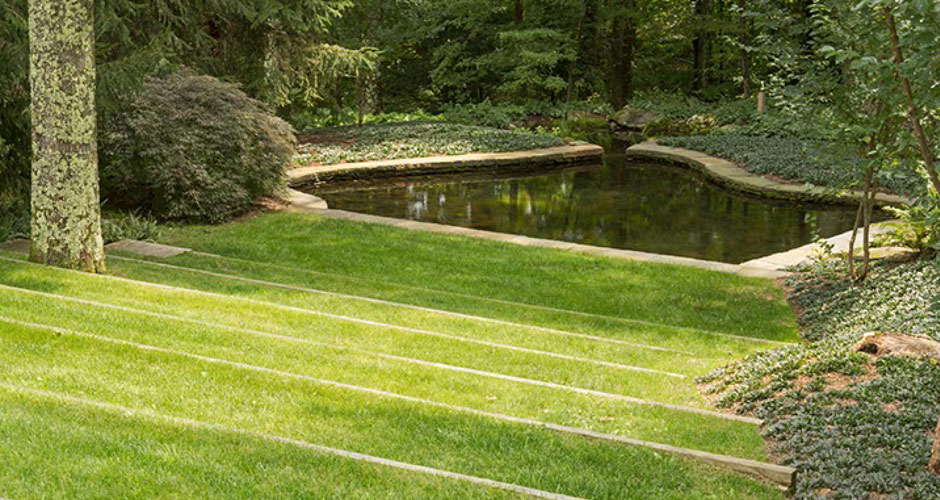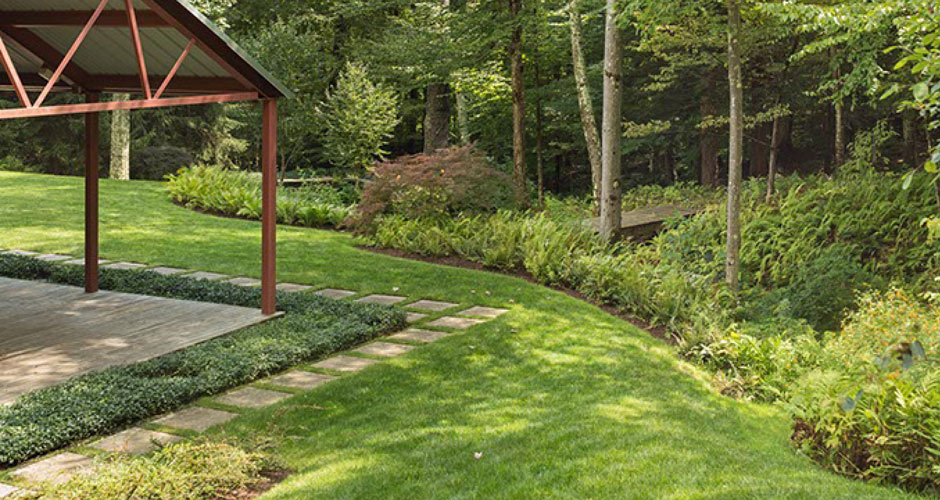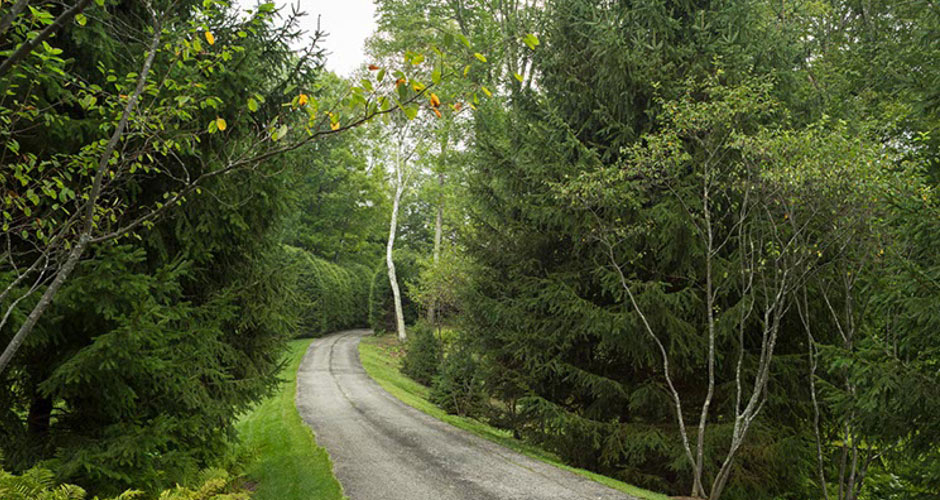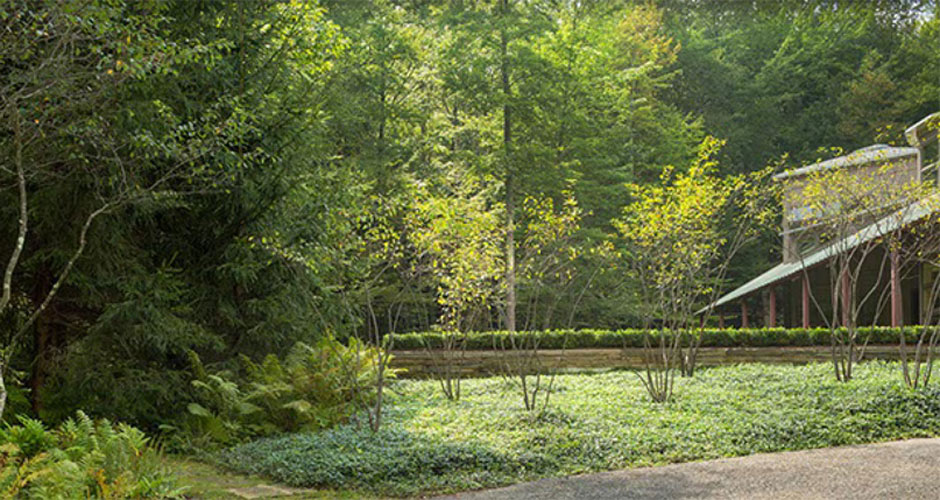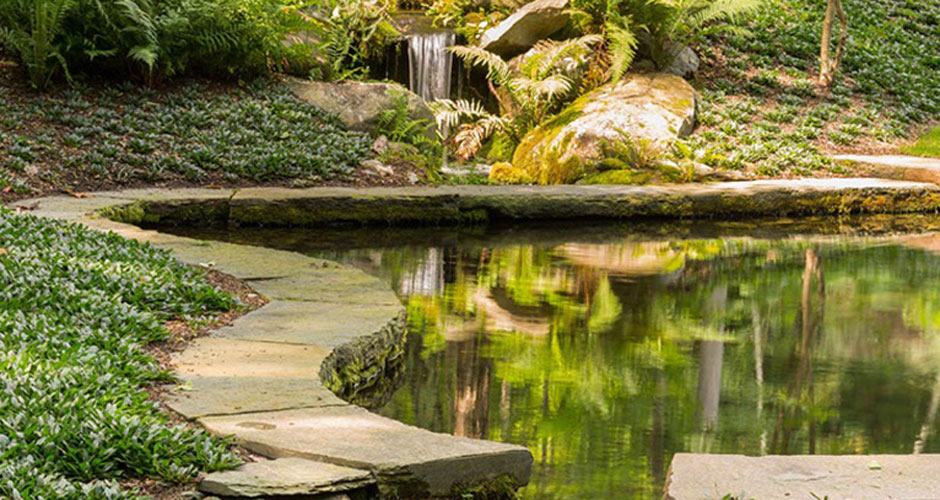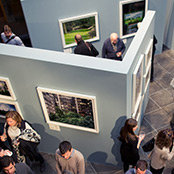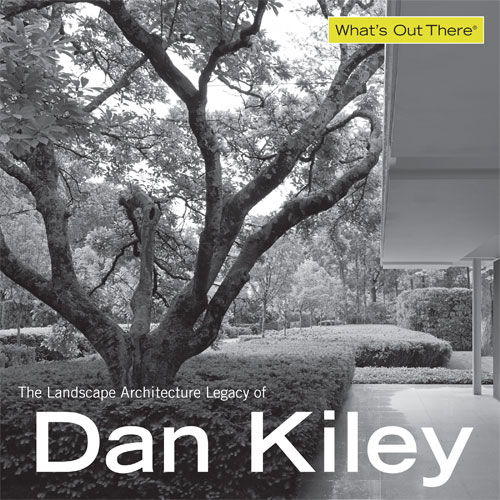The landscape for this private residence situated at the edge of the Berkshire Mountains in Williamsport, MA, integrated the Modernist geometry of the house, designed by architecture firm Burr McCallum. The owners contacted the Office of Dan Kiley after reading an article about his work at Rockefeller University in The New Yorker.
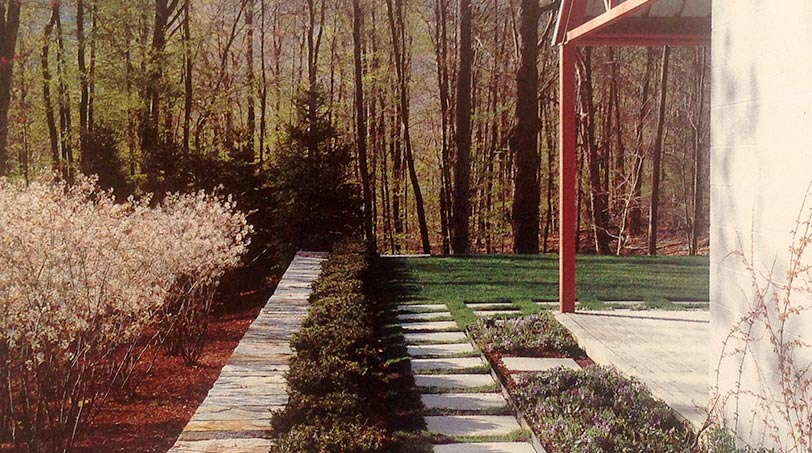
Kiley’s approach to the project is in keeping with a number of his earlier commissions – creating balance between man and nature. The plan for the site, created by Kiley and Peter Morrow Meyer, used a plant palette of evergreens, local hardwoods, ferns, and shrubs, all native to the region, and created an indeterminate border at the property’s edge where native woodland gathers at the boundary of the designed landscape.
Approaching along the extended entry drive, visitors pass through a vegetative tunnel of tightly planted hemlocks into a dramatic opening in the forest. To make this wooded glade, Kiley removed understory trees and debris and planted the ground plane with dense groupings of ferns and low-lying flowering shrubs; the edge of the glade is defined by the towering elms, poplars, and birches of the surrounding forest.
At the house, the entry court’s layered plantings of viburnum, ferns, and larch (all native to the area), help to integrate the house into the landscape. Kiley approached the house as if on a natural pedestal. Square concrete pavers are set into the grass around the home providing a formal pathway. Close to the house he cut across the sloping topography with a stone retaining wall to create a flat open lawn. To soften the wall, he edged it with clipped yew hedges on top and rows of shadbush trees along its base.
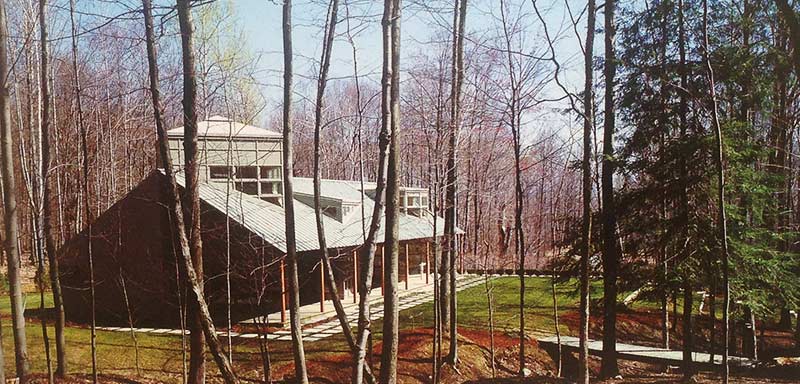
A simple wooden bridge connects from the lawn across a nearby brook to a promontory planted with beech, birch, hemlock, and partridgeberry. From the main lawn’s southern edge, the landscape spills downwards towards a low pool of water, fed by a nearby well and edged by native stone, which overlooks a ravine. Railroad ties were used to create a stepped lawn of grass and moss that traverses an eight-foot elevation change. The edge of the pond has been altered from Kiley’s original plan, but the concept is the same, a still pool reflecting the woodland surrounding and the architecture above, a place where man can commune with nature with a dip in the cool waters on a warm summer’s day.
Jonathan Kusko, 2013
My wife Karen and I had an apartment on the east side of Manhattan. When we wanted to sit outside and have a cup of coffee, we would occasionally walk down to Rockefeller University. In the pre-9/11 days, we could stroll around the grounds unbothered. Around that time, Calvin Tomkins’ article on Dan appeared in The New Yorker, and from that article, we learned that Rockefeller University was a Kiley undertaking. We had recently purchased the Williamstown house, and I asked Karen to call up Dan’s office and see if he was interested in undertaking a new project. Dan got right on the phone and Karen explained about our new house and said to Dan (jokingly I think) that from the article he sounded like a grumpy old man and that we liked grumpy old men. Dan replied that he liked young people moving north.
About a month later, Dan came to the house and while walking around the woods surrounding the house, explained two things to us; first why Native Americans walked pigeon-toed (better grip and closer connection to the land), and second, we should understand that, on the subject of landscape architecture, he listened to nobody else, but he was humble before nature. Thereafter depending on our feelings toward him at the time, we would refer to Dan as Humble.
A few years later, the Southern Vermont Art Center had a presentation sponsored by Architecture Digest with Paige Rense as the moderator. Dan was scheduled to speak after Mario Buatta. Unfortunately Dan had his Marios confused. The speaker preceding him was Mario Buatta, the decorator, rather than Mario Botta, the Swiss architect. Dan was not happy to say the least and when his turn came he make a few unflattering comments about Mario Buatta, and then Paige Rense made a few unflattering comments in return, and I don’t believe Dan’s name ever appeared in Architecture Digest again.
Notwithstanding that nature is a relentless adversary, it has been a true privilege living on a Kiley homestead these last several years.


