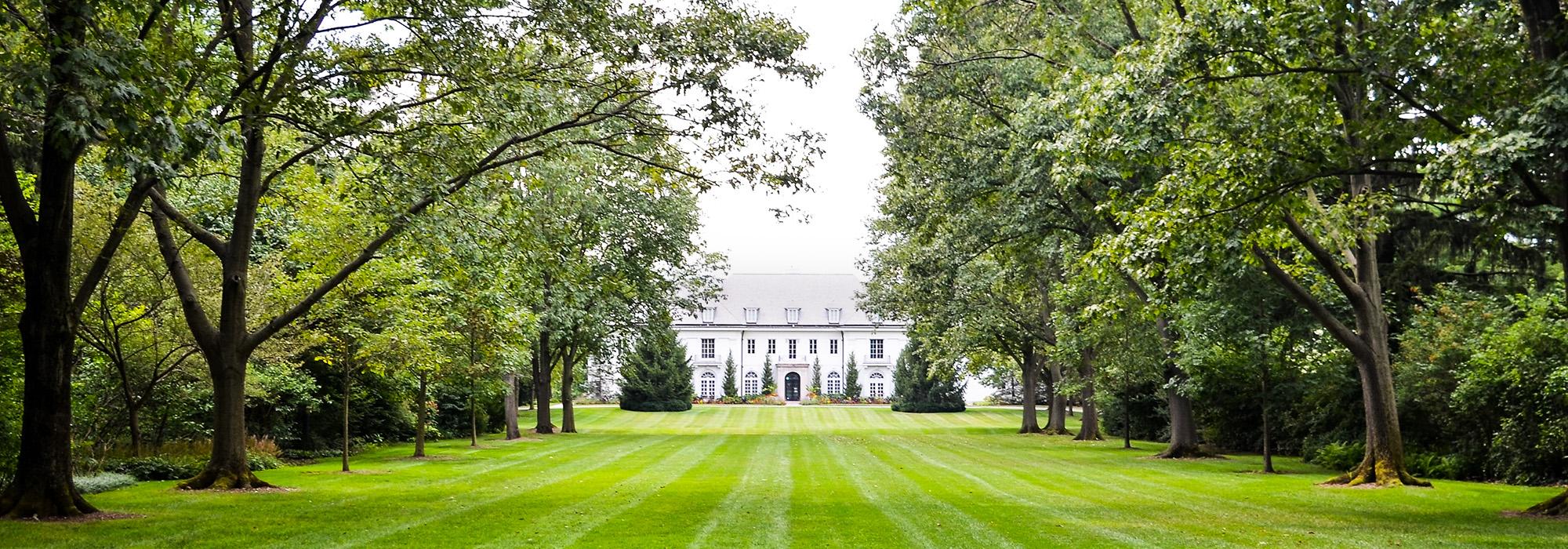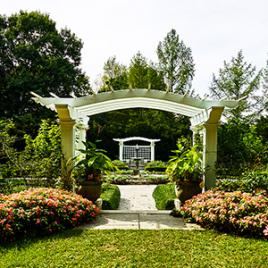Pioneer Information
Born in 1880, Wallick began practicing architecture in his hometown of Indianapolis in the 1910s. After designing the home of the city’s former mayor, Thomas Taggart, in 1914, he became one of the city’s most sought-after Country Place era estate designers. During the 1920s and 1930s, Wallick’s prominent residential designs included Dr. George H.A. Clowes’ “Westerley,” Eli Lilly’s “Lanesend,” Booth Tarkington’s “Seawood,” and a great majority of the homes in the North Meridian Street and Crows Nest neighborhoods. Many of his clients belonged to the Woodstock Club, and in 1923 Wallick designed the prestigious social club’s Italian Villa-style main house.
In contrast with his earlier work, in 1931 Wallick designed a two-story symmetrical red brick building, with little ornamentation, for the Indianapolis Home Complete Exposition, and it was chosen as the exposition’s centerpiece. This stylistic shift influenced his future work, including the 1932 redesign of the Oldfields estate for its owner J.K. Lilly, a French chateau-style house with its landscape designed by Percival Gallagher of Olmsted Brothers. Wallick attained symmetry for the mansion by relocating its off-center entrance, and further simplified the façade by reducing the number of doors. Maintaining his practice in Indianapolis through the 1930s, in 1939 Wallick moved to Winter Park, Florida where he designed residential, ecclesiastical, and commercial buildings. Wallick died in 1945 at the age of 65 in Winter Park.







