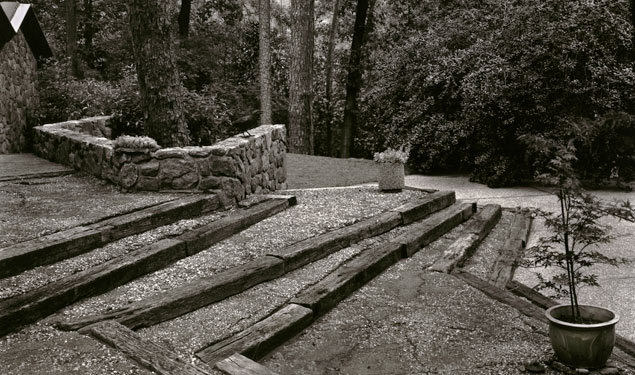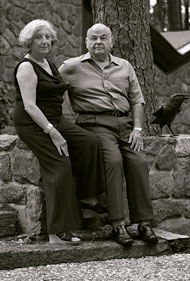

Photograph © Allison Barnes
The interplay of spaces in adapting the environment to human use. Inner spaces, outer spaces, plants, sky. All become the experience of the viewer. There is no special point of view or time of day at which it should be seen. The movement of the viewer through the scheme becomes the fusion of all parts. When and where and how he sees it becomes the experience.
— Modern American Gardens Designed by James C. Rose by Marc Snow (1967)
History of the Yarbrough Residence
From Modern American Gardens Designed by James C. Rose (1967)
The Yarbrough Residence sits on 1.6 acres in the heart of Columbus, Georgia. The original owner commissioned landscape architect James C. Rose, from Ridgewood, New Jersey, and local architect Rozier Dedwylder to design the garden and house, respectively, in 1959. The project design was a collaboration between architect and landscape architect. A significant design feature of the property is the topography on which the house and garden flow across the relief, merging the indoor and outdoor spaces across the hillside site. The house sits on the highest level and trapezoidal terraces descend the hillside, terminating at the swimming pool platform. Large plate glass windows on each of the house’s exterior walls visually connect the interior and exterior rooms. The shape and size of the terraces vary, encouraging movement between each and offering a succession of intimate places for seating along the way. The designers utilized natural materials such as earthen steps secured with wooden railroad ties and walls made from local stone. Pine forests to the rear provide a woodland backdrop to the property.
Becky and Sidney Yarbrough attended a party at the property in 1971, an event which introduced them to modern design, a departure from the more traditional styles found in the area. Three years later, the property became available for purchase and the Yarbroughs bought it to house their growing family.
The Yarbroughs have made a significant effort to honor the character and form of Rose’s vision during their 37 years of residence. Several hard freezes over the years killed many of the original foundation plantings, which the Yarbroughs replaced with similar plants that thrive in the area. Throughout the property, Rose had used wooden railroad ties to create steps and terraces. Exposure to the damp southeastern climate hastened deterioration of the wood. Rather than replacing this significant design material or changing the form, the Yarbroughs replaced the ties when necessary. Dr. Yarbrough continued Rose’s concept of the front entrance courtyard as an interplay of forms and spaces which have literally no separation. This symmetrical space, with a concrete band and shallow steps down to a rectilinear gravel bed, now hosts a large driftwood stump as an off-center focal point—a natural sculpture that welcomes guests.
Photograph © Allison Barnes
Threat
In Modern American Gardens Designed by James Rose, Rose (a.k.a. Marc Snow) says, “The question of what happens to landscapes in ten years or more is often raised. The answer is they change. They change enormously with plant growth, with the change of attitudes and ideas of the people who live in them. . . The trick is to devise an environment that will permit this growth—in fact, an environment that grows.”
This idea of sympathetic change, as espoused by Rose, has been central to the Yarbrough’s ongoing care for this rare extant Modernist design by James Rose. Looking ahead, the threat to the property lies in the inevitable time when the couple can no longer steward the property. Only a similarly passionate and sympathetic owner can ensure that this significant landscape—can be safely shepherded to a next generation.

