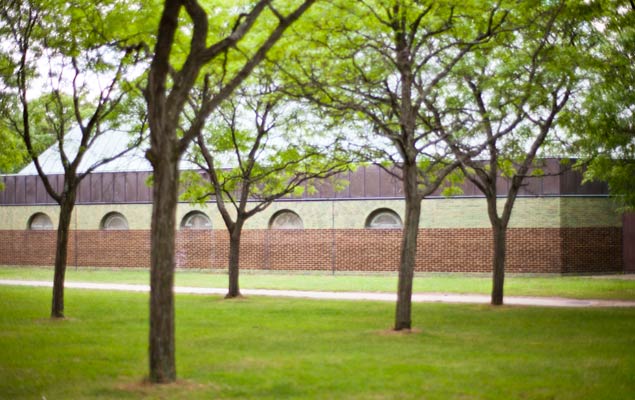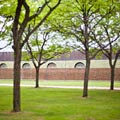
Cathedral of the Immaculate Conception
Burlington, VT
The different dimensions and what they do and how they affect, when you pick trees and place them so many feet on center, this is very important, whether they’re ten feet, twelve feet, fifteen feet, or eighteen feet on center. Just like the windows in the Palazzo Farnese. Those things are what make it wonderful or not, the spatial proportion. — Dan Kiley, interview with Gregg Bleam, June 1990, from Preserving Modern Landscape Architecture II: Making Postwar Landscapes Visible
History
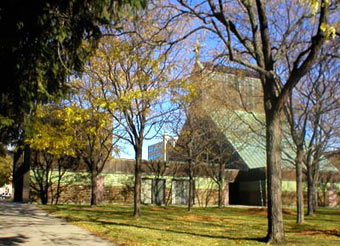
The Cathedral of the Immaculate Conception, completed in 1977 was designed by the team of New York architect Edward Larrabee Barnes and Vermont landscape architect Daniel Urban Kiley. The cathedral was built as a replacement for its predecessor, an 1860s gothic structure which was destroyed in a 1972 fire. In 1974, after reviewing more than 50 proposals, the Roman Catholic Diocese of Burlington made a bold choice to construct the new, modern cathedral and modernist landscape on the same site in downtown Burlington. Instead of relocating to a suburban location or settling for an uninspired replacement building, the Diocese remained committed to serving the downtown area and enhancing the urban environment with its new facility.
At the time, Barnes and Kiley were at the forefront of the Modernist Movement, both having studied with and been influenced by Walter Gropius and Marcel Breuer at Harvard. The two had a long standing working relationship, having collaborated previously on several projects, among them the Osborne House, Vermont (1954) and the W.D. Richards Elementary School, Columbus, Indiana (1965). Kiley and Barnes would later go on to produce several significant designs, including that for the Dallas Museum of Art, Texas (1983) and housing for the Christian Theological Seminary, Indianapolis, Indiana (1984). Kiley’s previous ecclesiastical commissions included collaboration with Eero Saarinen on the 1964 design for North Christian Church in Columbus, Indiana, one of Saarinen’s most important works.
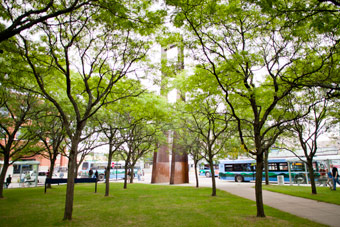
Photo © Judson Lamphere
Barnes and Kiley’s challenge was to develop the one-square block site so that it integrated the cathedral with downtown Burlington while insulating the structure from the surrounding commotion of the city. They placed the cathedral in the center of the property, surrounded on three sides by a grid of 123 uniformly spaced locust trees. A towering steel campanile stands alone at one corner of the site, while the surrounding trees screen the building itself. Linear geometry plays a strong role in the design; straight concrete footpaths, and geometric lawn panels mirror the sharp angular construction of the cathedral’s unique five-sided sanctuary. Kiley often used the grid to structure his designs as seen here in his placement of the locust trees. Early in his career he was inspired by the Parisian work of André Le Nôtre whose classical ideals Kiley incorporated with his own streamlined approach to create his unique design aesthetic. Like his work on the Miller House Garden (Columbus, Indiana) in the 1950s, the placement of trees in the cathedral’s landscape creates a unique spatial experience for visitors, elongating and extending the viewer’s sense of boundary yielding a site that feels distinctly removed from its urban setting despite being situated at a busy intersection. Barnes and Kiley’s close collaboration can be seen, in part, in the interplay between color and form - the cathedral’s low, dark green glazed brick walls and soaring copper roof juxtaposed against the light green foliage and dark trunks of the locust trees. Viewed together, the structure and landscape blend harmoniously to create a peaceful and inviting public space that anchors the center of downtown Burlington.
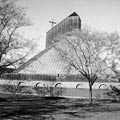
Patron
Roman Catholic Diocese of Burlington
Threat
The eastern boundary of the Kiley designed landscape is the proposed site for a new central bus terminal. The Chittenden County Transportation Authority (CCTA) chose the site after an intensive selection process, which narrowed down the choices from 37 initial sites. Their preferred site is the street bordering the east side of the church property, and construction of the bus terminal would impact the adjacent edge of the Kiley landscape where plans would call for the removal of a bordering row of trees and the construction of a low concrete wall and a two-story, continuous wall of glass. This wall will impose a physical and visual barrier along one entire side of the Kiley landscape, and cut off one of the diagonal pathways across the site. The east side of the property, where the new bus terminal is proposed, is the most "public" face of the landscape and the place where it opens to Burlington’s downtown.
Despite the fact that Dan Kiley lived and worked in Charlotte, Vermont for over fifty years, there is little local knowledge or appreciation of his internationally important contributions to the field of landscape architecture. Though Kiley’s portfolio includes hundreds of designs worldwide, only a handful of his public landscapes were executed in his home state, and few of those survive.
How You Can Help
A National Environmental Policy Act review is being undertaken to determine the historic significance of the Cathedral of the Immaculate Conception site. The review is slated for completion by the end of November 2012. It is hoped that inclusion of the site on the Landslide 2012 list will raise public awareness of its significance and encourage the project planners to redesign the bus terminal to diminish the impact to the site. Comments about the proposed project can be submitted to the Chittenden County Transportation Authority at info@cctaride.org and the Vermont Agency of Transportation at AOTPlanning@state.vt.us.
Learn More
Cathedral of the Immaculate Conception
20 Pine Street
Burlington, VT 05401

