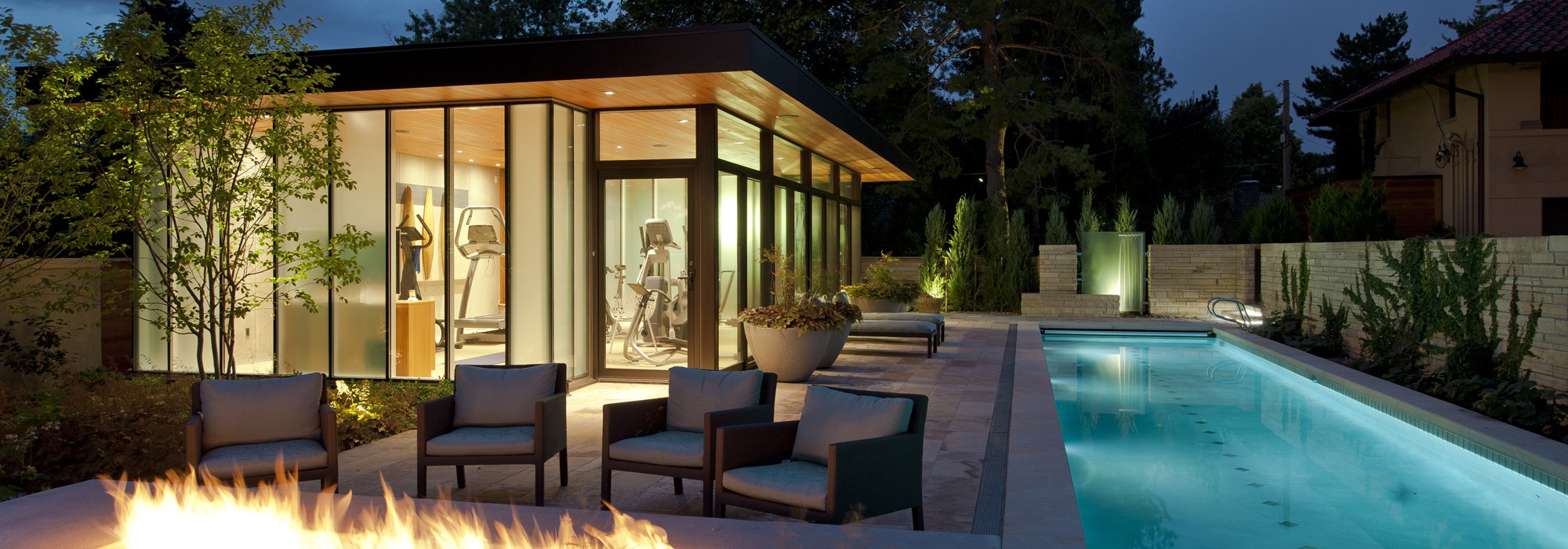Garden Dialogues 2015: Denver and Aspen
In August, get exclusive access to private gardens in Denver and Aspen and hear directly from the designers and their clients about their collaborative process.
How do clients and designers work together? What makes for a great, enduring collaboration? Garden Dialogues provides unique opportunities for small groups to visit some of today’s most beautiful gardens created by some of the most accomplished designers currently in practice.
This event is now complete.
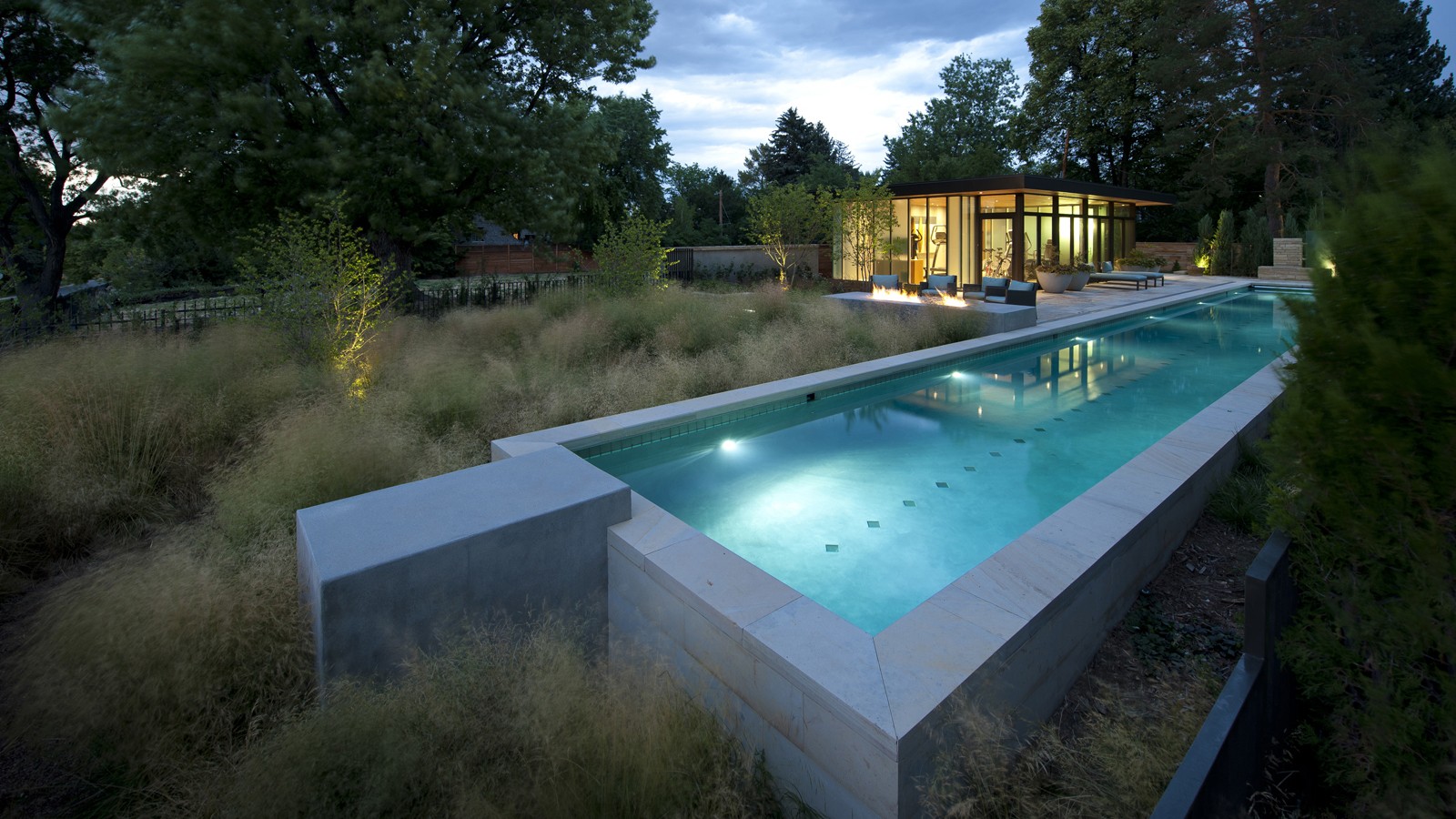
Saturday August 8, 9:00 to 10:30am | Denver
Cranmer Park Residence
Gretchen Wilson and Laurel Raines of Dig Studio
Perched on a high point at the edge of Denver’s Cranmer Park, this landscape complements the architectural aesthetic of the home, an Italianate mansion built in 1917 by architect Jacques Benedict and listed in the National Register of Historic Places. The current landscape was designed and constructed in three phases over a twelve-year period from 1998 to 2010, creating a functional outdoor living space for the owners’ contemporary lifestyle while remaining sensitive to the original architectural vision and elegance of the home. An Italianate garden framed by the home’s loggias and a boxwood garden reinforce the design legacy of the historic property. In contrast, the addition of a lap pool, pool house, spa, fountain, patio, basketball court, and fire pit provide modern amenities with spectacular views of Cranmer Park and the Rocky Mountains. more photos
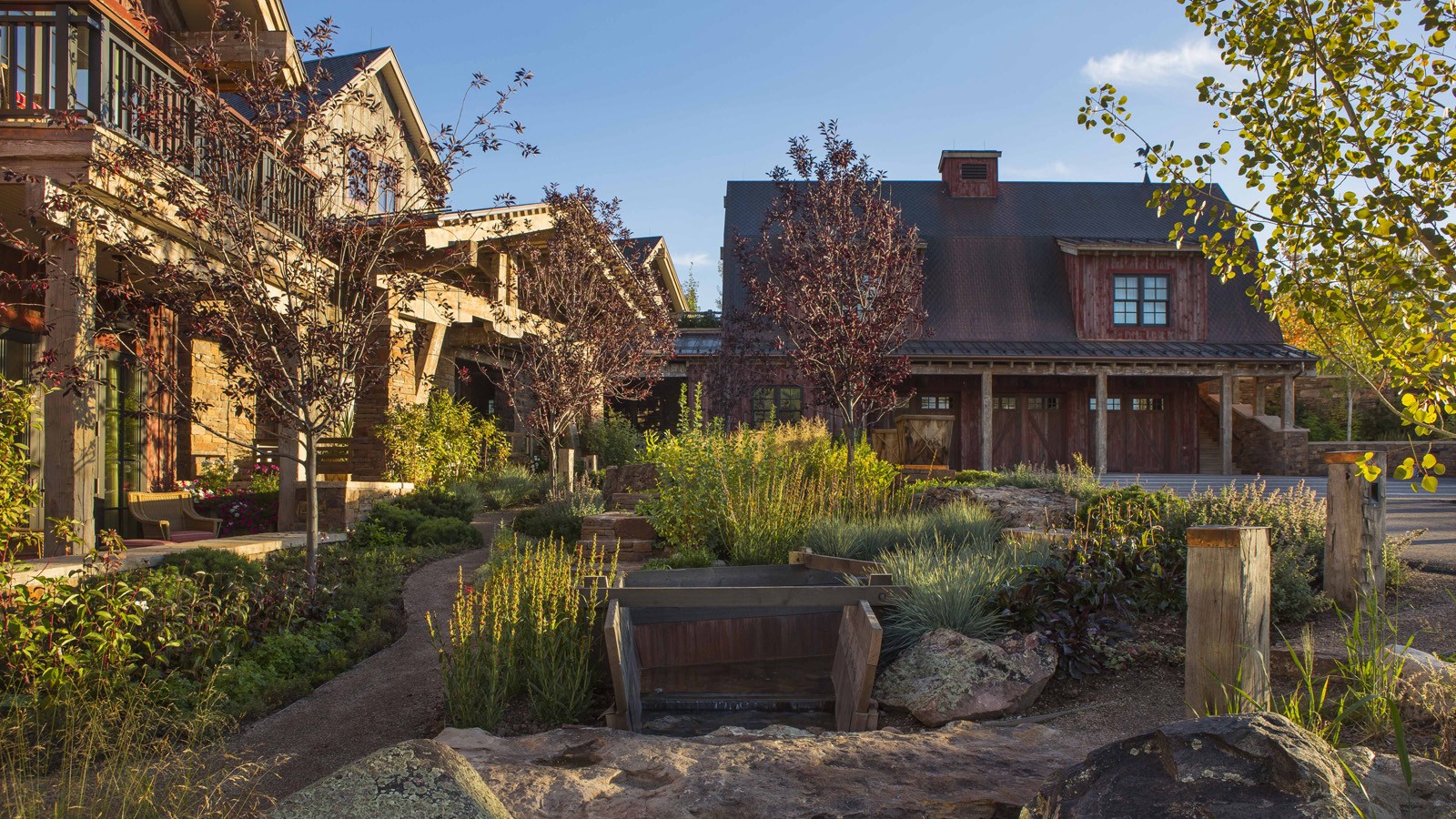
Saturday August 8, 9:00 to 10:30am | Aspen
DBX3
Sheri Sanzone and Christine Shine of Bluegreen, with Kim Weil, POSS Architecture + Planning
A modern residential community with a storied past, the DBX3 is steeped in the rich history of Colorado’s mining and agrarian roots. Today the site of a contemporary, ranch-inspired community, this rustic landscape was once part of the largest silver-producing mining district in the U.S. It later supported an array of intensive, agricultural activities. From the gentle rise of tilled-rubble walls and the patterning of open meadow, to the remnants of sculpted earthworks, evidence of the site’s prior use abounds. Winding foot trails allow visitors to experience panoramic views of the timbered landscape and structural features reminiscent of the historic ranch, including the large, wooden water trough that serves as a central focal point of the property. The design of the current landscape celebrates this juxtaposition of past and present; it revels in its contemporary context while embracing a historically minded design intent and honoring its latent history through selected materials and textures. The result of this mindful effort is an expression of thoughtful transition from the bygone, ranch of yesterday to a modern-day interpretation of the agrarian homestead. more photos
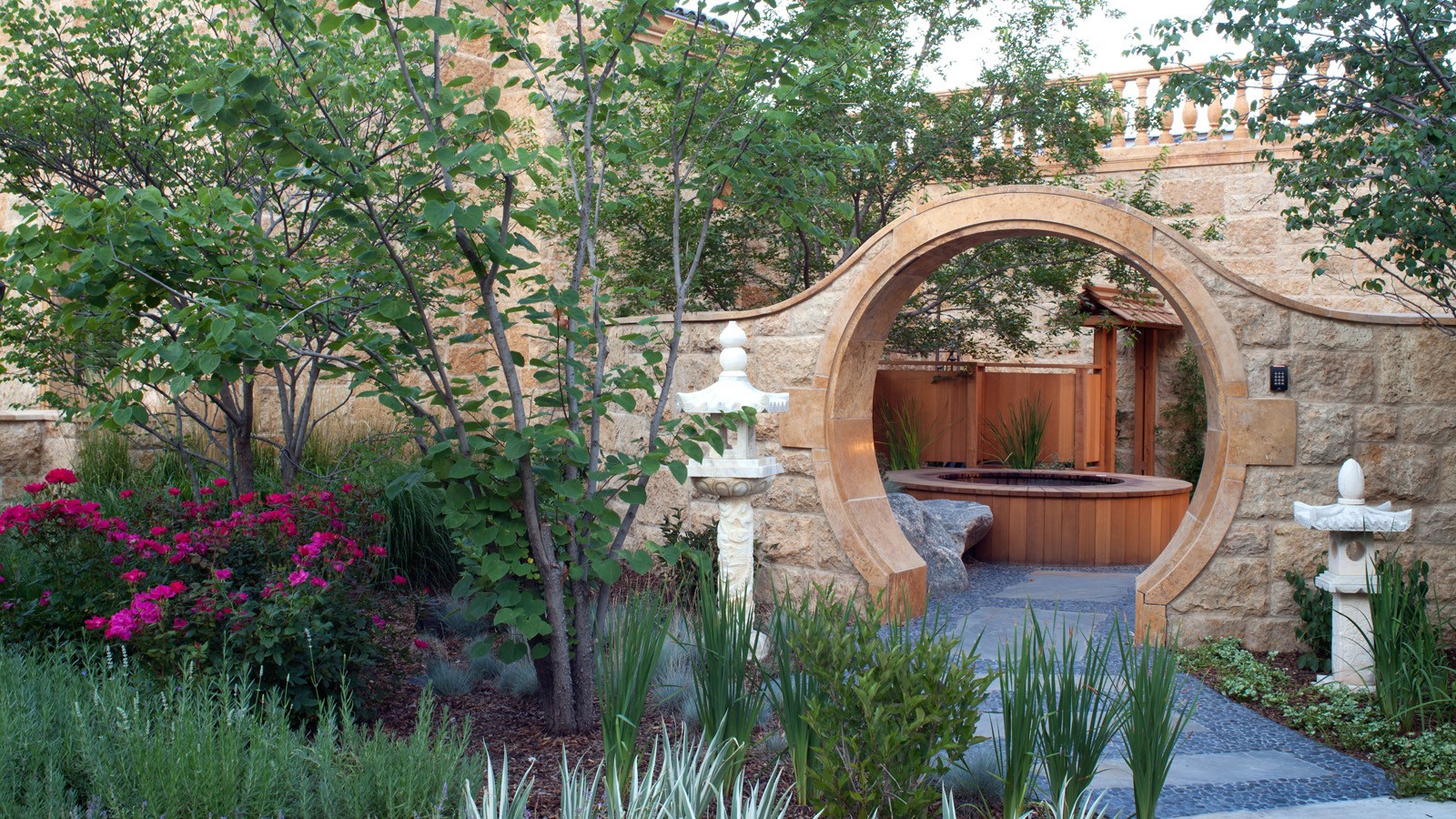
Saturday August 8, 11:00am to 12:30pm | Englewood
Pondbank House
Herb Schaal, FASLA, with architect Don Ruggles of Ruggles Mabe Terrell Architecture, landscape contractor Philip Steinhauer of Designscapes, and general contractor Jeff Barnett of J.K. Barnett, Ltd.
In keeping with the grand Palladian architectural style of the Pondbank House, the landscape architect has created a series of complementary Mediterranean garden spaces using local stone for terracing and High Plains-adapted plants. Over 250 species of plants are featured in the landscape, which includes a kitchen garden and a cutting garden. Fountain walls distribute the roof’s storm runoff to terraced plantings. An infinity lawn edge creates a ha-ha effect from the pool terrace to the borrowed landscape in the distance. A moon gate leads to a secluded Japanese-style spa garden for contemplative relaxation and outdoor aromatherapy. A shallow water basin in the strolling garden is positioned to reflect the rising moon. more photos
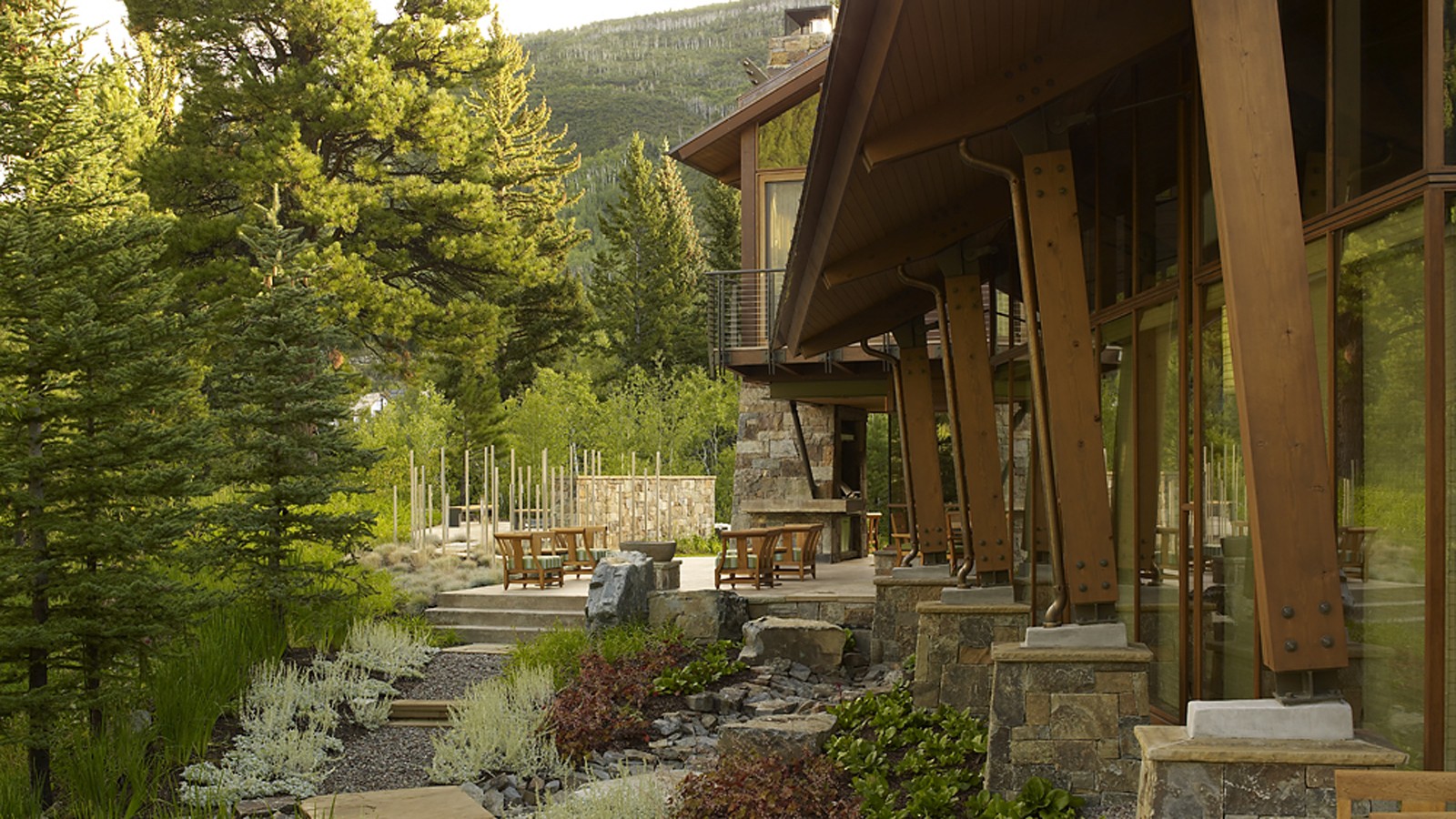
Saturday August 22, 9:00 to 10:30am | Aspen
Stillwater
Valerie Yaw and Jane Lanter of Bluegreen
Bounded by the natural beauty of the great Rocky Mountains, this landscape complements the wild aesthetic of the surrounding environment. Enclosed by stone walls and designed to contrast with the home’s architecture, a spacious patio provides room for outdoor entertaining and relaxation. Nearby, a collection of stainless steel rods designed to varying heights defines an outdoor spa area. A recirculating stream and basin formed of stone slabs unifies the property in a common plan, with a hint of Western ruggedness. Views of the landscape stretch far beyond the edges of the property, painting an inspiring scene. more photos
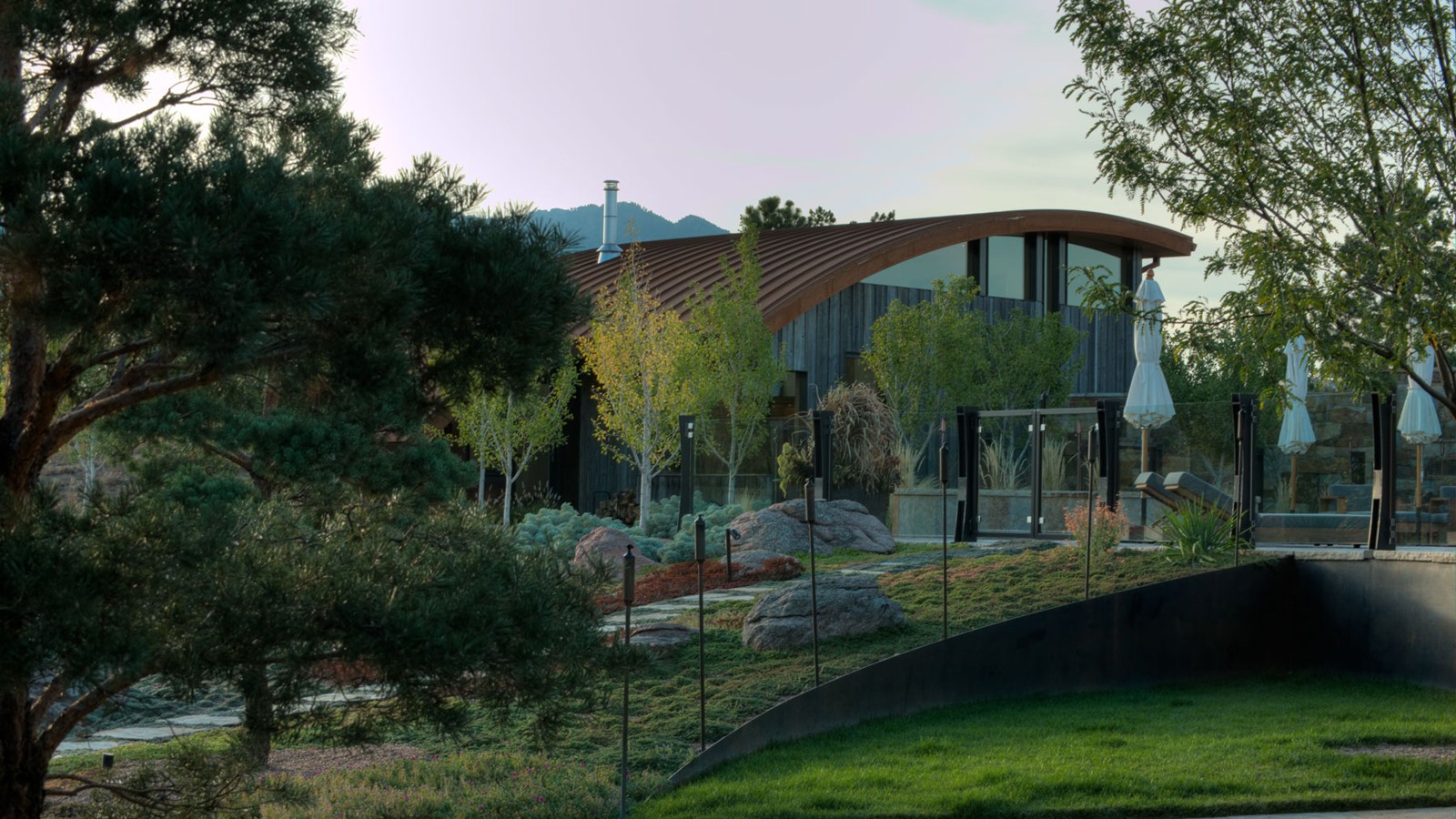
Saturday August 22, 10:00 to 11:30am | Boulder
A Virtuous Garden, Far beyond Form
Martin Mosko and Luke Sanzone of Marpa Design Studio, with David Barrett, Barrett Studio Architects
The owner of this new home and garden worked closely with the landscape architect and architect to create a house, barn, and riding arena that are at once modern, comfortable, warm, and carefully attuned to the natural surroundings. The house and the landscape use similar materials, forms, and colors, making an integrated whole. The house was designed with the Japanese principle of “wabi sabi,” the appreciation of beauty in imperfection and the natural cycle of growth and decay. The wood used in the siding was reclaimed from old buildings and combined with native stone. This principle extends into the landscape with the use of old, well-tended trees carefully chosen and trimmed to frame distant views. The clean, simple lines of the patios and the pool, the use of glass and steel, drifts of ground covers, and the small lawn are all part of this aesthetic. All plantings are xeric and plants were selected for their foliage and bloom colors to create an integrated palette. Corten steel edging shapes the landscape close to the pool and patio, while the outer circle of the garden is shaped by land forms. more photos



