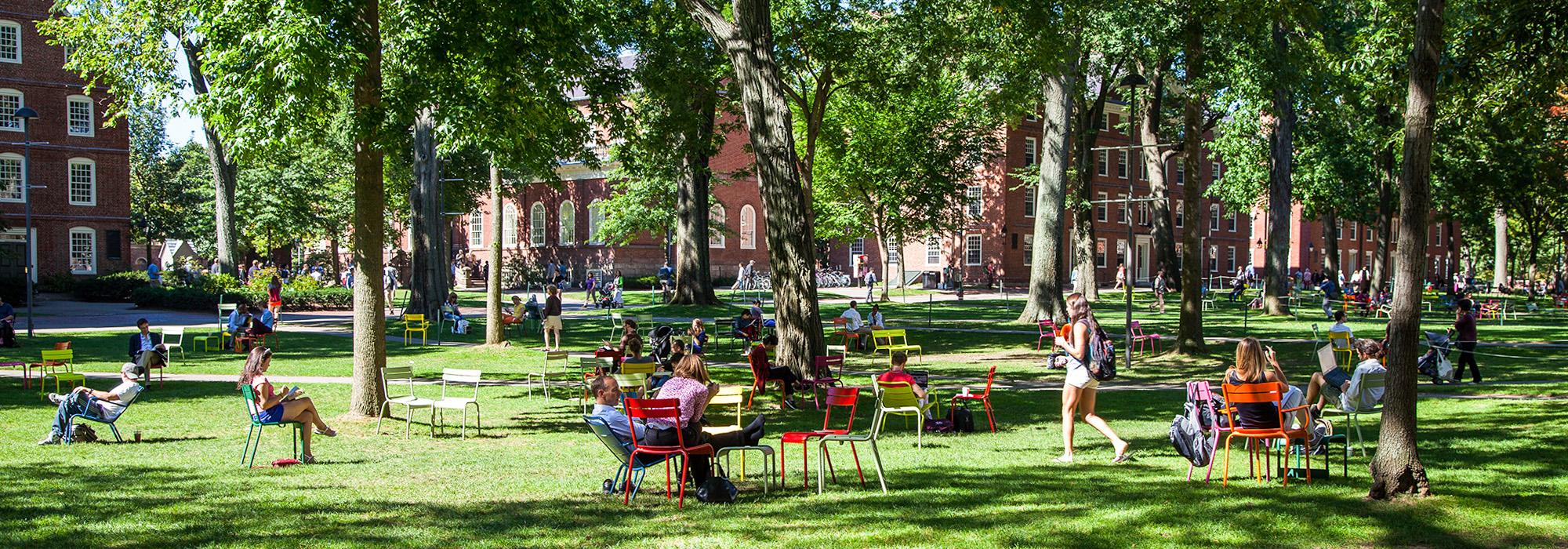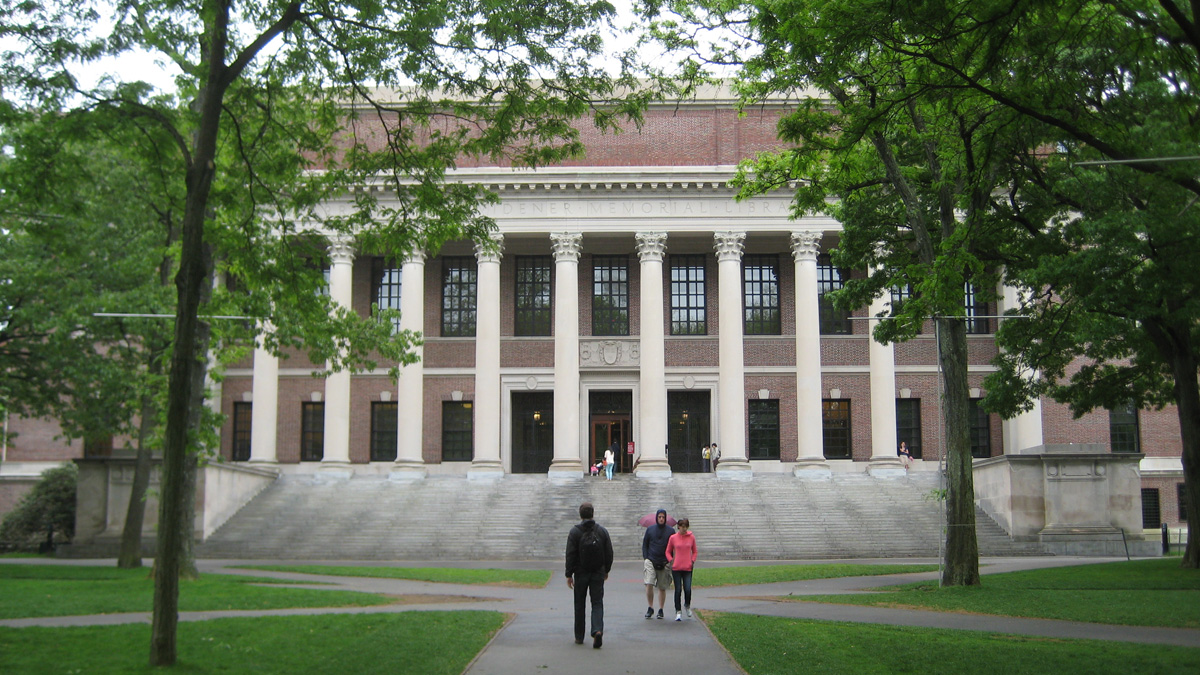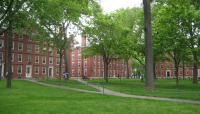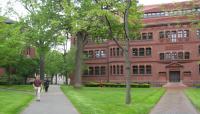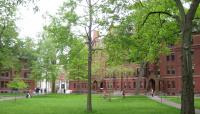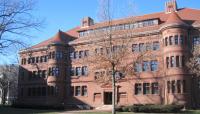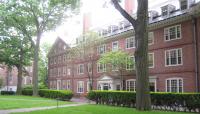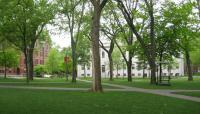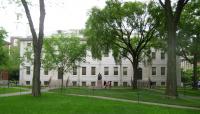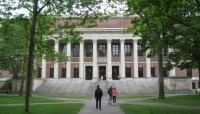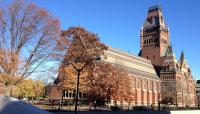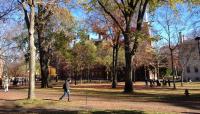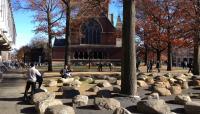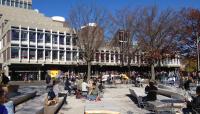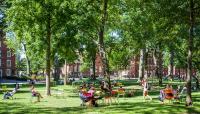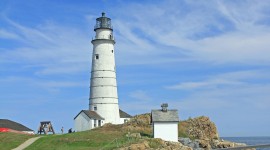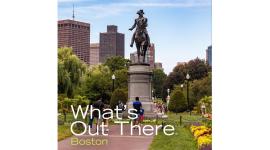Landscape Information
Originally established in 1636 as New College, the school was named for benefactor John Harvard three years later. The 210-acre main campus includes the 25-acre Harvard Yard, the oldest section of the campus and its symbolic heart. Initially a cow pasture, the Yard was developed throughout the nineteenth century into a quintessential college quad with crisscrossing walkways, defined by academic structures and shaded by American elms and pine groves. Beginning in the 1980s Pressley Associates created a master campus plan for Harvard Yard and North Yard that created the gatehouse, rehabilitated lawns and improved the pedestrian circulation and the tree canopy. The Tanner Fountain, designed in 1984 by Peter Walker and the SWA Group, is located between Harvard Yard and Memorial Hall. In the early 1990s, Michael Van Valkenburgh Associates developed a master plan for Harvard Yard that restored and diversified the space’s historic tree canopy, and improved the circulation system. To the north, the Harvard Plaza, designed by Stoss Landscape Urbanism in 2013, sits atop the Cambridge Street Underpass connecting the Yard to the Science Center.
The Radcliffe Institute for Advanced Study, with Radcliffe Yard at its center, is located west of Harvard Yard. This area once housed the women’s college the Harvard Annex (later Radcliffe College), which opened in 1879 and merged with Harvard in 1999. The Cambridge-based campus is comprised of 209 acres that does not include the University’s Allston campus situated across the Charles River, or the Harvard Business School, the athletic facilities, or the graduate student residences.



