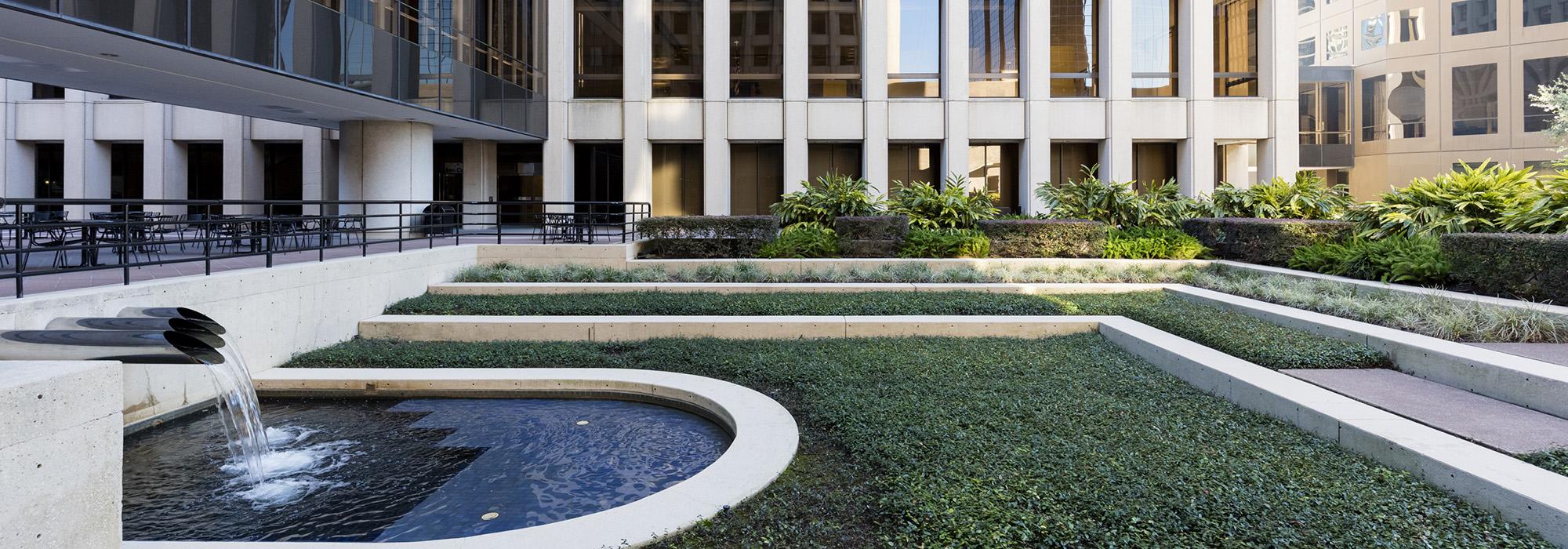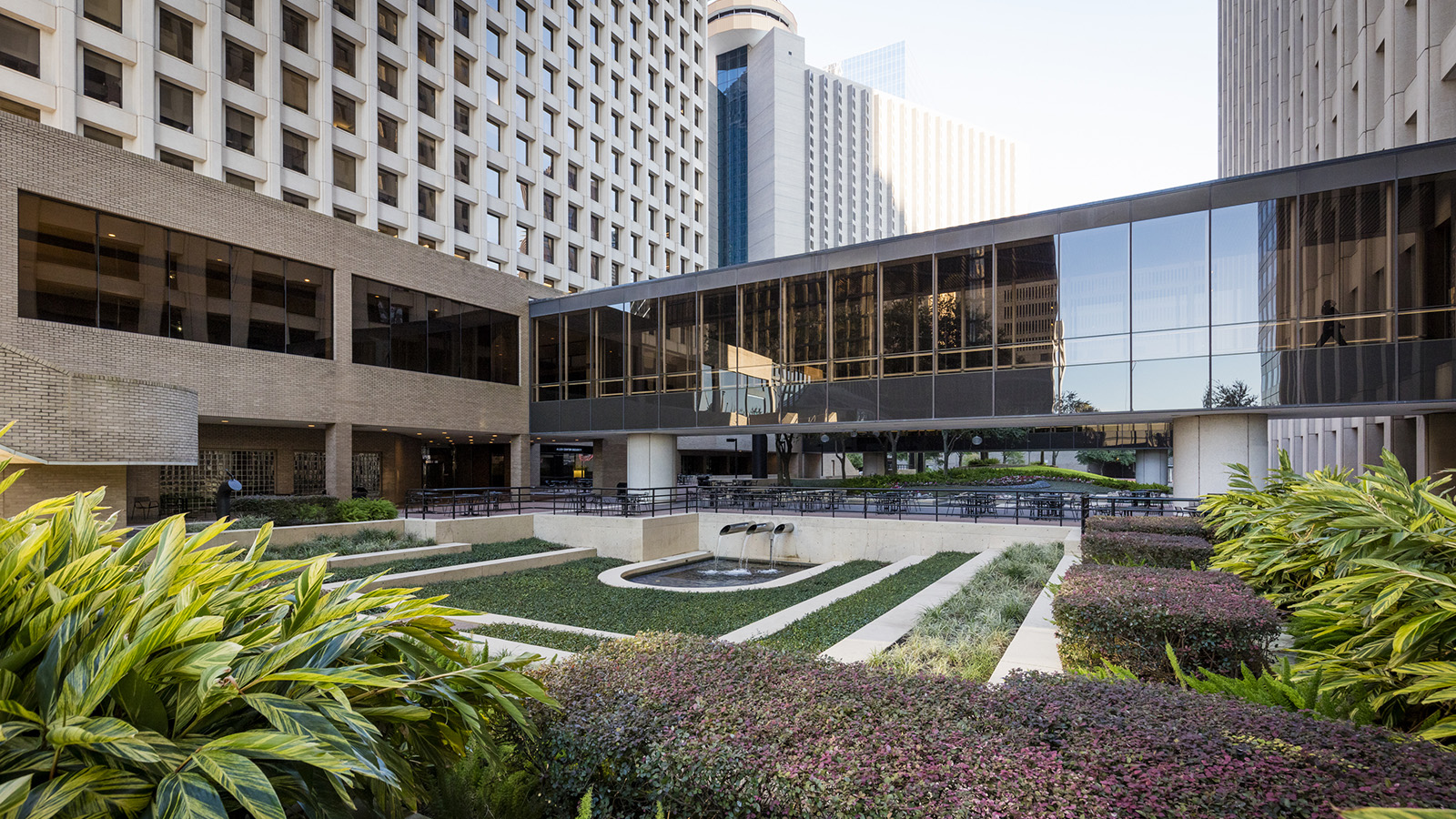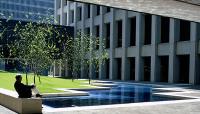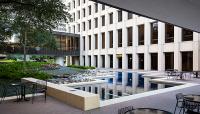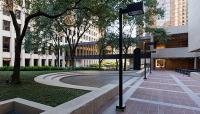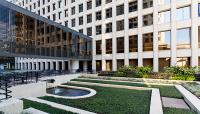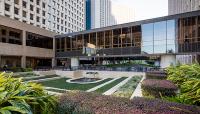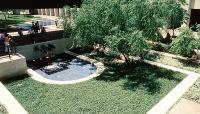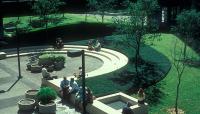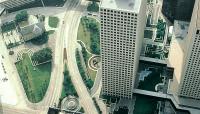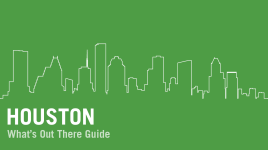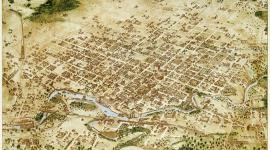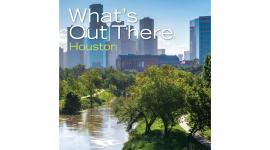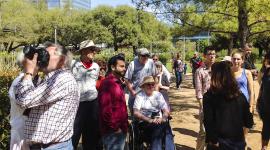Landscape Information
Situated atop a subterranean parking garage amidst a towering four-building complex in downtown Houston, this courtyard and streetscape were designed by SWA Group. The area was once the eastern edge of the Fourth Ward (also known as Freedman’s Town for its population of emancipated people), one of four wards established by the City of Houston in 1839. The construction of Interstate 45 in the mid-1950s cleaved the Fourth Ward from Houston’s downtown area, which was expanding rapidly with the building of skyscrapers and parking lots. In 1972, a 34-story office building was completed. Five years later, SWA Group, led by Edmond Kagi and James Reeves, was commissioned to design a master plan for the complex. As part of that effort, SWA Group also designed the neighboring Antioch Park, fronting an historic Baptist church. In 1978, two high-rises were added to the complex, followed by another in 1980, precipitating the rerouting of local streets.
Along Allen Center’s perimeter, the streetscape comprises bosques of mature shade trees, geometric planters with lush vegetation, sections of lawn, and outdoor sculpture atop constructed hillocks. The courtyard includes two interconnected pools: one is a shallow, U-shaped feature with a trio of raised stainless steel outlets that animate the water; the other consists of conjoined orthogonal basins organized in a staggered arrangement to create a zigzag pattern. Although the pools are shallow, their tiles—graduated from light to dark blue—simulate greater depth. Undulating lawns are shaded by mature trees and edged by densely vegetated planters. An amphitheater-like series of concentric steps, rectangular cast-concrete benches, and movable tables and chairs provide seating.



