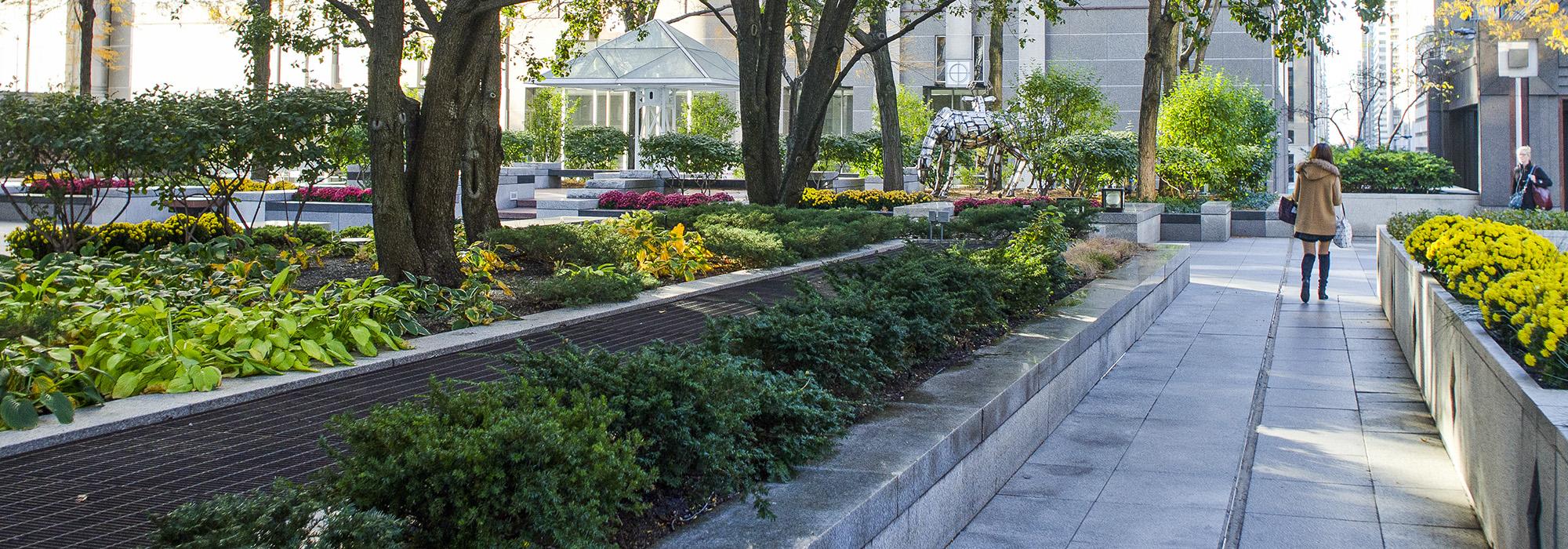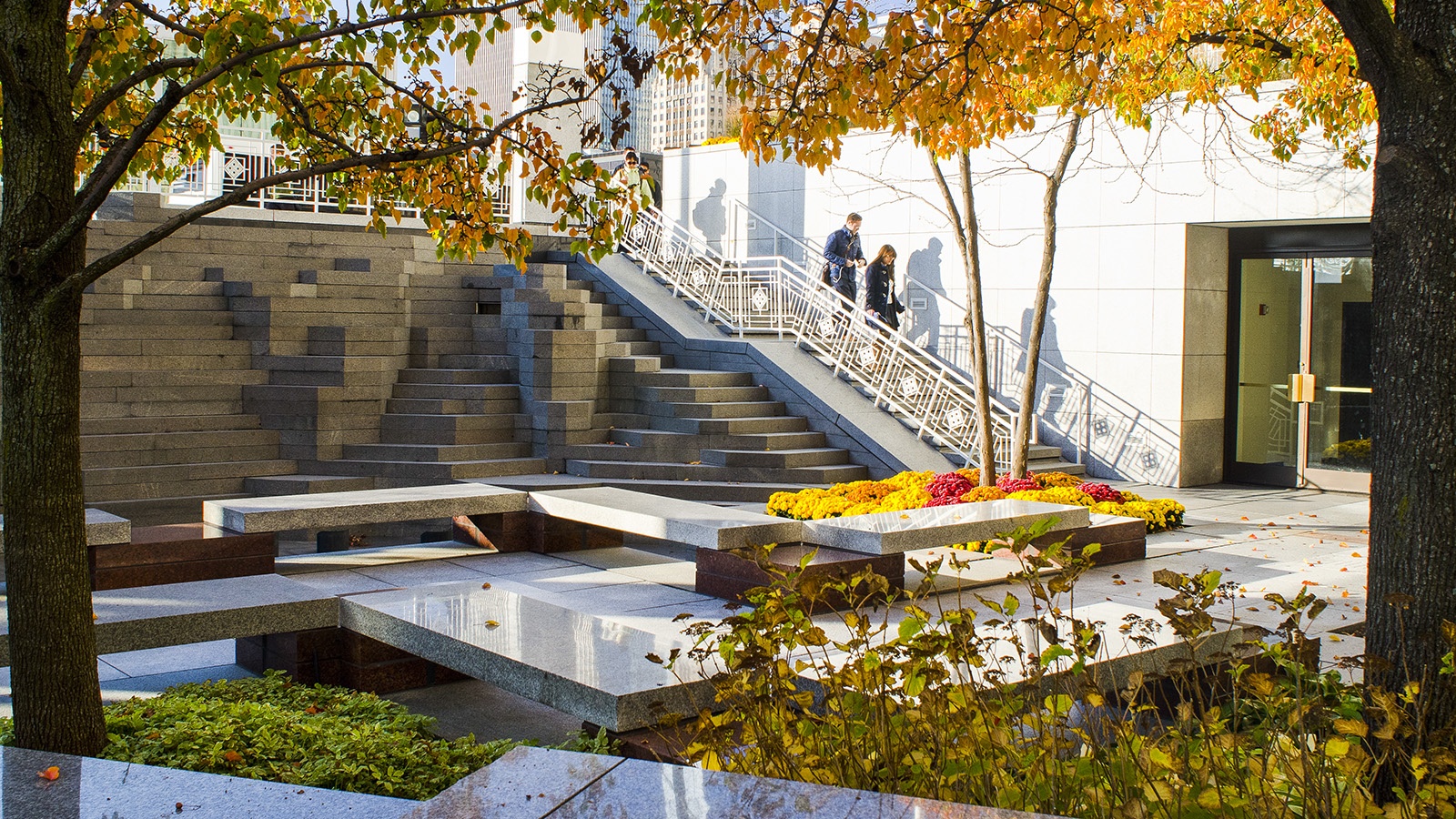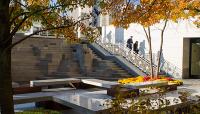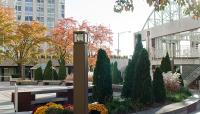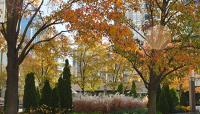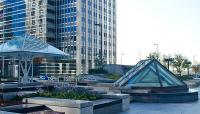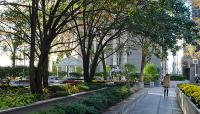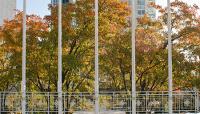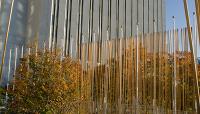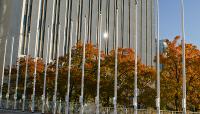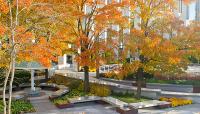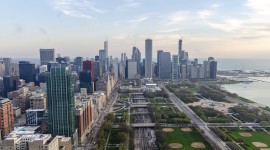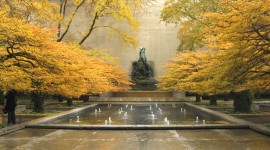Landscape Information
Enveloping the 83-story Aon Center (formerly the Standard Oil Building) in the Chicago Loop, this bi-level public plaza was designed by landscape architect Edward Durell Stone, Jr., and opened in 1974. Constructed as part of the transformation of railyards into a mixed-use urban development called the Illinois Center, the 1,136-foot-tall building was designed by the landscape architect’s father, architect Edward Durell Stone, and the Chicago-based firm of Perkins & Will.
The landscape comprises elevated promenades lined by flag poles on the east and west sides of the building, with an enhanced pedestrian entrance and automobile drop-off to the north, and a sunken plaza to the south, at the building’s primary entrance. On the east side of the complex, a street-level promenade is ornamented with benches, glass-topped pavilions, and garden beds. On the west side, the promenade includes water features, benches, and garden rooms defined by densely vegetated raised boxes and shaded by mature canopy trees. Along Randolph Street, a 180-foot-long waterfall (obscuring ventilation shafts) cascades into pools lining the sunken plaza. At the center of the plaza, a 4,000-square-foot rectangular reflecting pool was flanked on all sides by honey locust bosques, tables and benches, and perennial beds. In 1974, Standard Oil commissioned sculptor Harry Bertoia to design kinetic artwork (installed the following year) for the pool. Comprising eleven sets of brass and copper rods ranging in height from four to sixteen feet, the sculptures flexed in the wind, clanging together, resulting in resonating tones. In 1994, the sunken plaza was redesigned by architect Wojciech Madeyski and landscape architecture firm Jacobs/Ryan Associates: the rectangular pool was replaced with a circular fountain and performance area, gazebos were added, the plantings were refreshed, and Bertoia’s sculptures were reconfigured, with some relocated. Today, one component of the sculpture remains, now sited on the west promenade.



