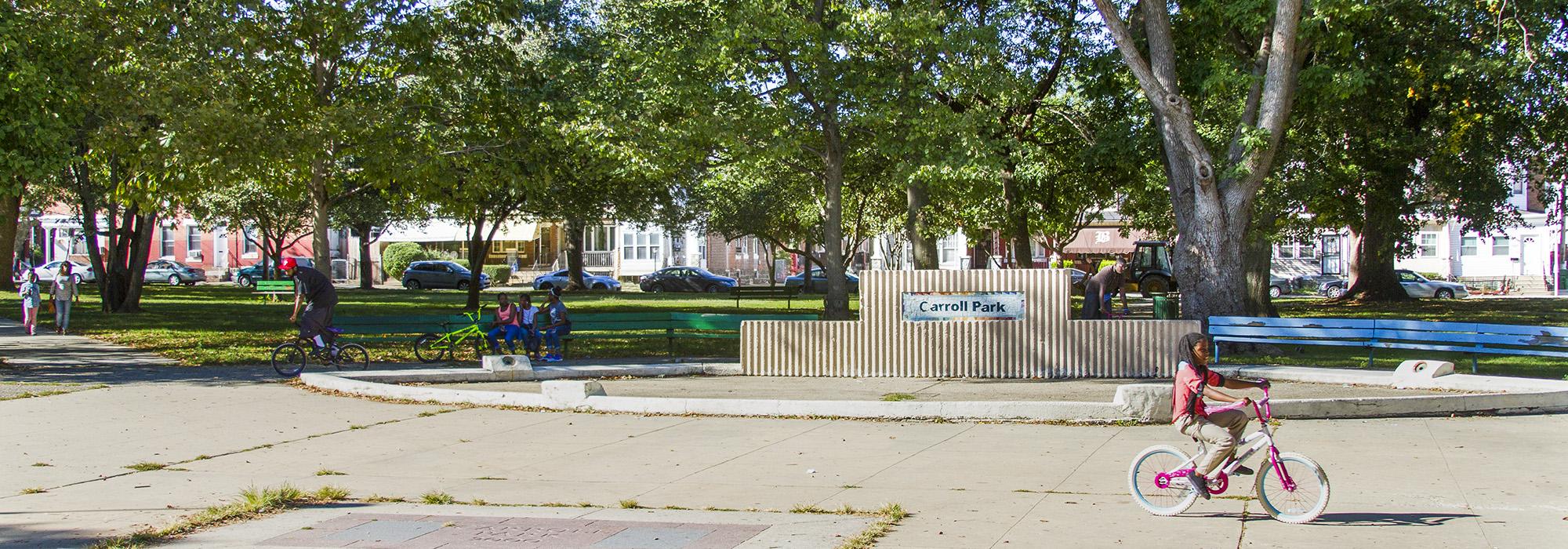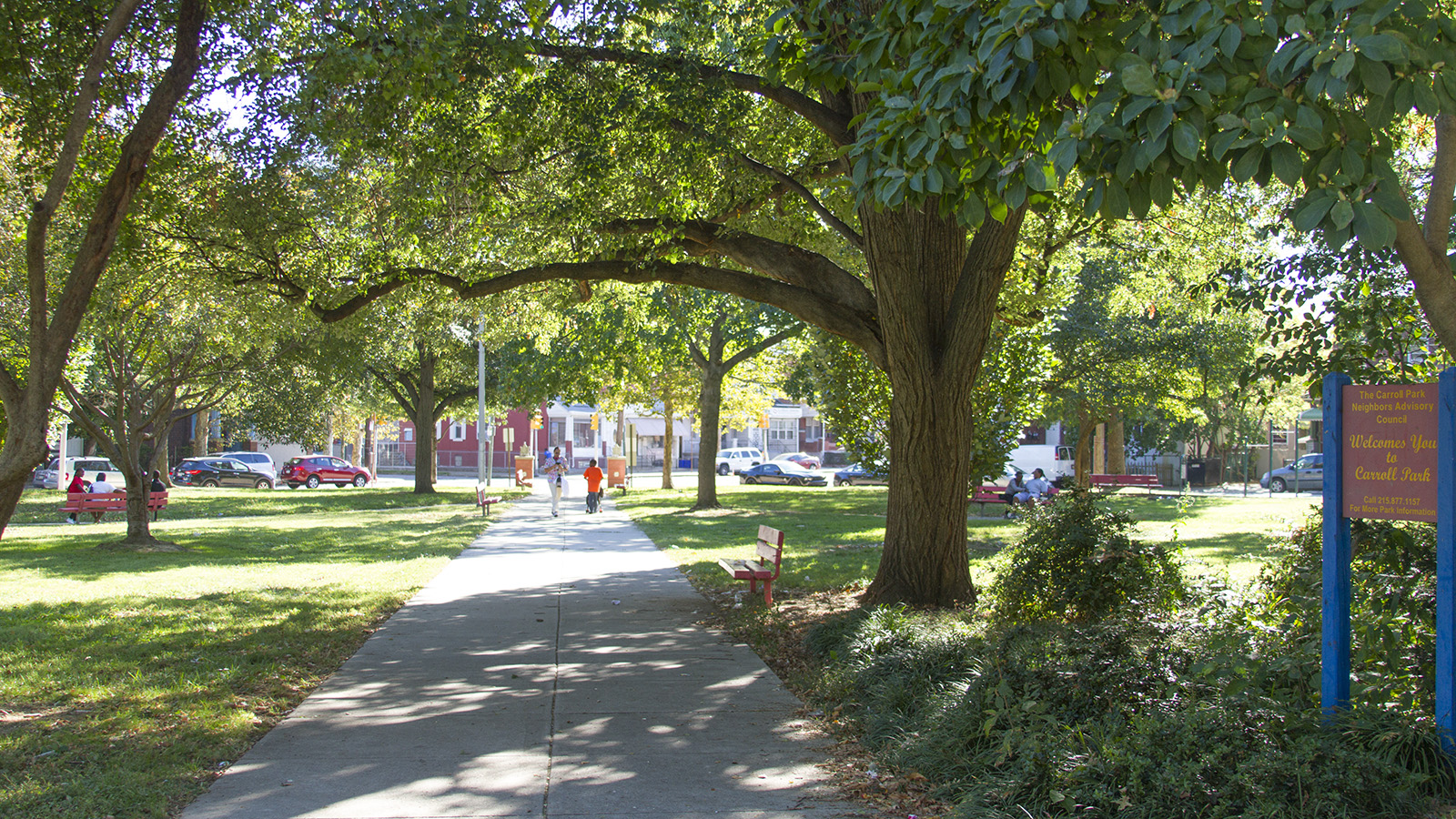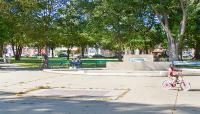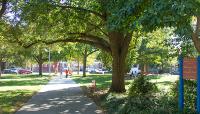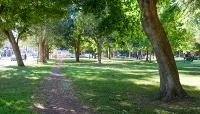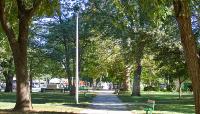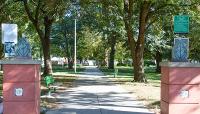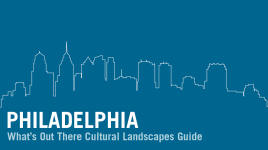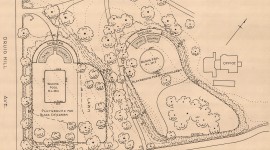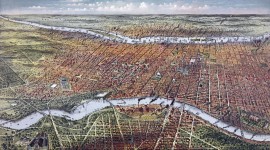Landscape Information
Situated in a dense neighborhood of the same name, Carroll Park occupies one square block and comprises a central fountain surrounded by lawns and shaded by mature trees. Squares such as this were inserted into the neighborhood grid as Philadelphia expanded north, west, and south following the passage of the Act of Consolidation in 1854. Brick maker and developer Eugene Carroll purchased several tracts of undeveloped land in the 1890s, and, by 1910, had constructed numerous row houses as well as the square. Similar to other squares designed at that time, Carroll Park comprised a cross-axial plan of walks originating from a centralized, paved plaza and radiating to the perimeter. In addition, eight arcing walks connected the cross-axial plan, forming a web-like pattern. Between the walkways, grassy lawns were shaded by canopy trees. A flagpole and water feature ornamented the central paved area, which, along with the paths, was lined with benches. The park was originally surrounded by a wrought-iron fence, which has since been removed.
The city acquired the property in the 1950s, and landscape architect Allyn R. Jennings updated the square’s plantings in 1954. Redevelopment of neighborhood squares took place throughout Philadelphia at that time as part of urban renewal strategies promoted by the Philadelphia City Planning Commission. The 1970s saw a dramatic demographic change in the Carroll Park neighborhood: Census records indicate that the African American population shifted from 5% in 1970 to 97% in 1980. In 1997, the Carroll Park Neighbors group was formed. Supported by grants from the Philadelphia Horticultural Society, the group has revitalized the park with the installation of playground equipment and the maintenance of flowers and shrubs.



