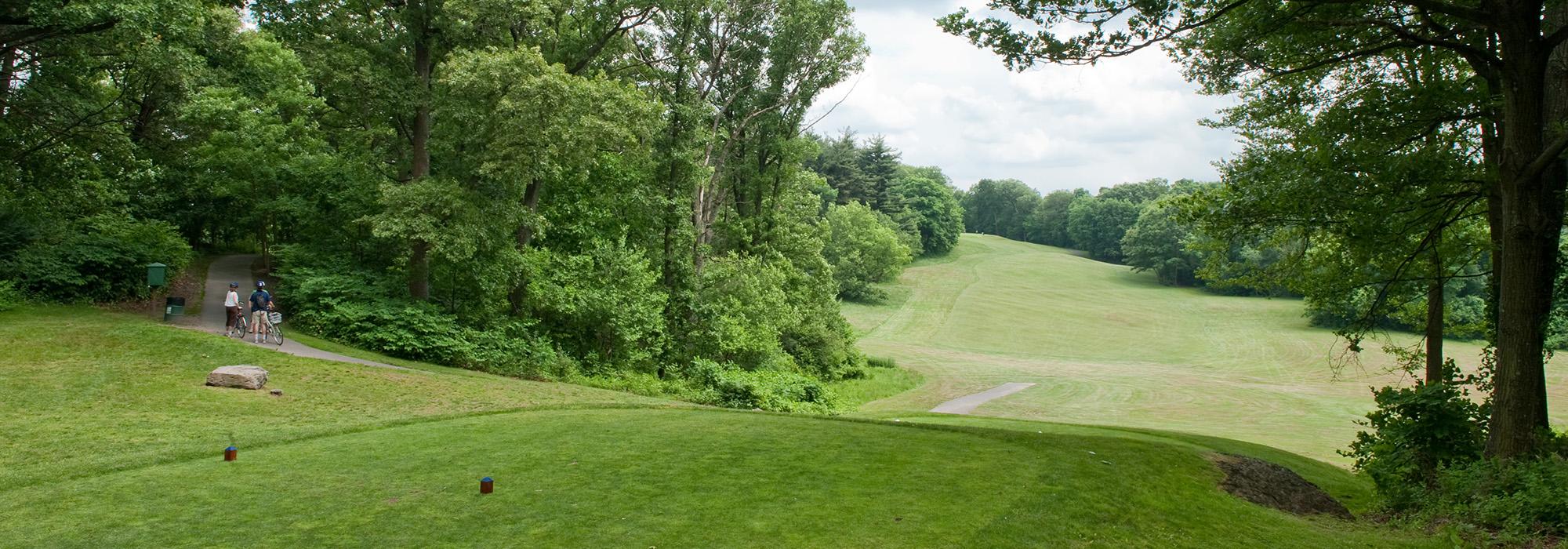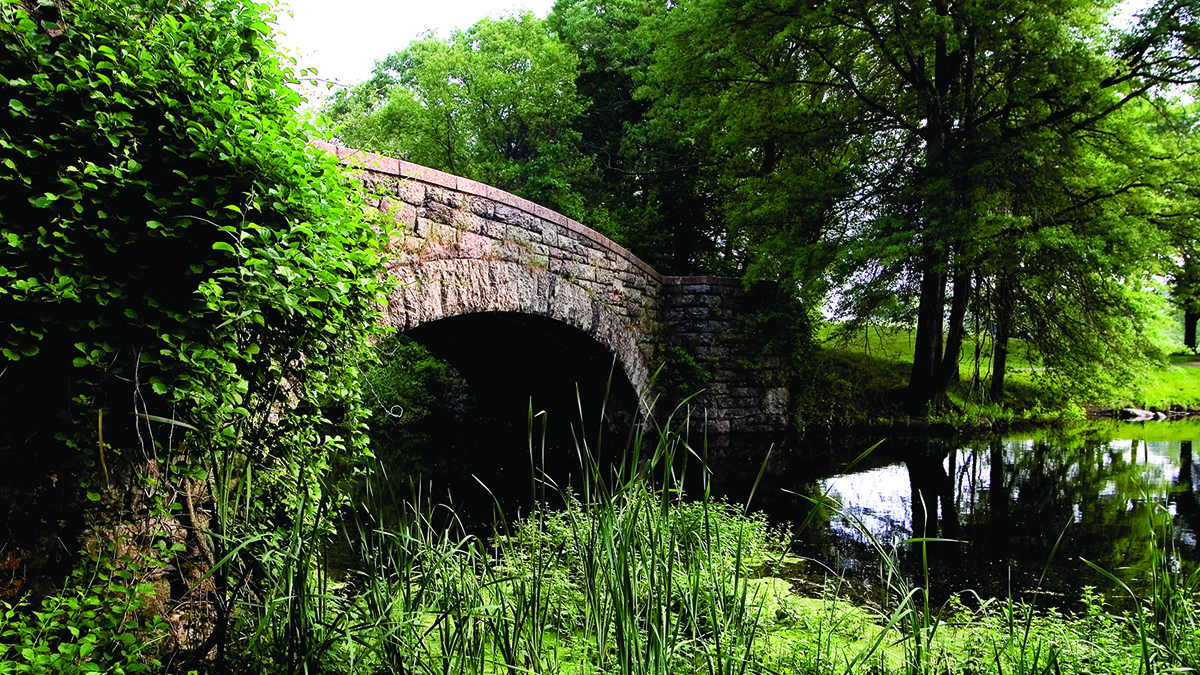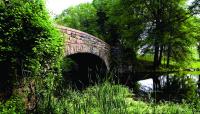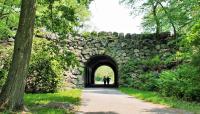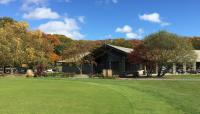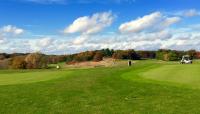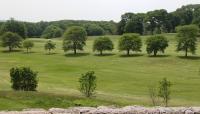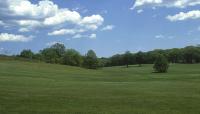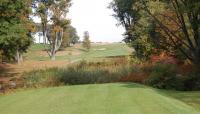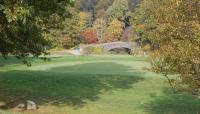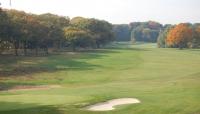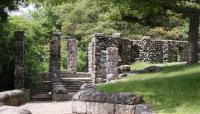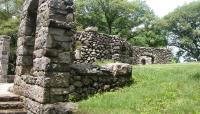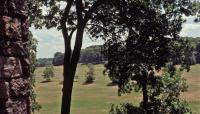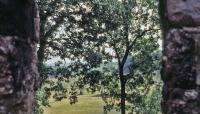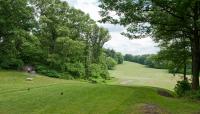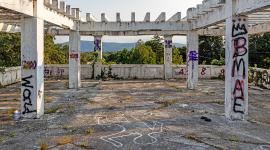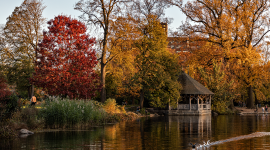Landscape Information
The largest park in the Emerald Necklace, measuring 527 acres, this landscape was meant to serve as Boston’s “central” park. Frederick Law Olmsted, Sr., with John Charles Olmsted, completed the general plan in 1885. John Charles Olmsted supervised construction through 1896. Subdivided into two sections separated by Glen Lane, the Country Park portion represents 2/3 of the acreage, with the remainder, known as the Ante Park, set aside for active recreation. This latter portion includes the children’s play area, termed the Playstead, and a promenade known as the Greeting (now the Franklin Park Zoo).The design used existing topography, ledges, native stone, and vegetation to achieve the intended Picturesque character. Although the woodlands and meadows are often larger than in other Emerald Necklace parks, contributing elements such as drives, bridges, walls, overlooks, and site furniture deploy a similar palette. A golf course replaced the former Country Park Meadow in 1896. Arthur Shurcliff designed the zoo in 1910 and redesigned the Peabody Circle drives in 1925. White Stadium was built in the Playstead in 1948, while a section, known as Heathfield, was deeded to the Commonwealth to build Shattuck Hospital in 1954. In 1976 Weinmayr Associates prepared an Historic Master Plan. In 1991 the Halvorson Company (now Halvorson Tighe & Bond Studio) prepared “The Franklin Park Master Plan.” Child Associates undertook historic preservation work at the park from 1995 to 1998, returning stadium parking to recreational lawn, and reinstalling pathways that had been removed or altered over time. Pressley Associates restored the ruin and landscape at Schoolmaster Hill in 1997 and in 2012 restored park paths and trails. In 2019, Reed Hilderbrand in collaboration with Agency Landscape + Planning and MASS Design Group began a master plan for the park.



