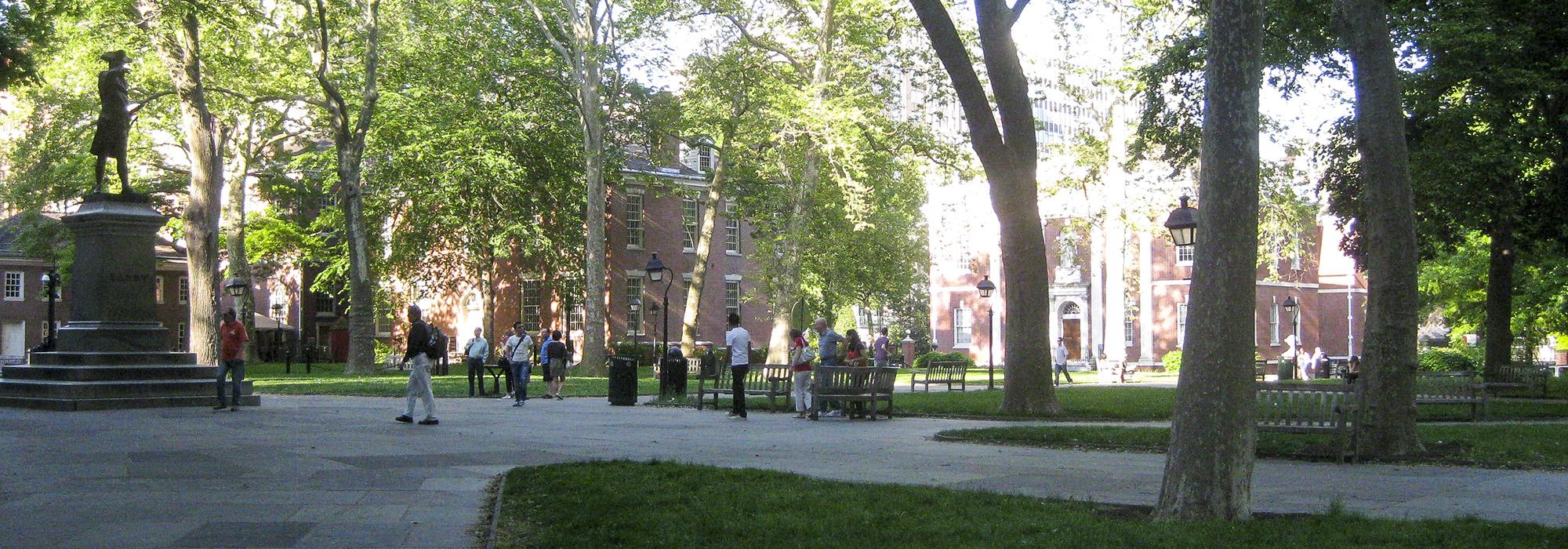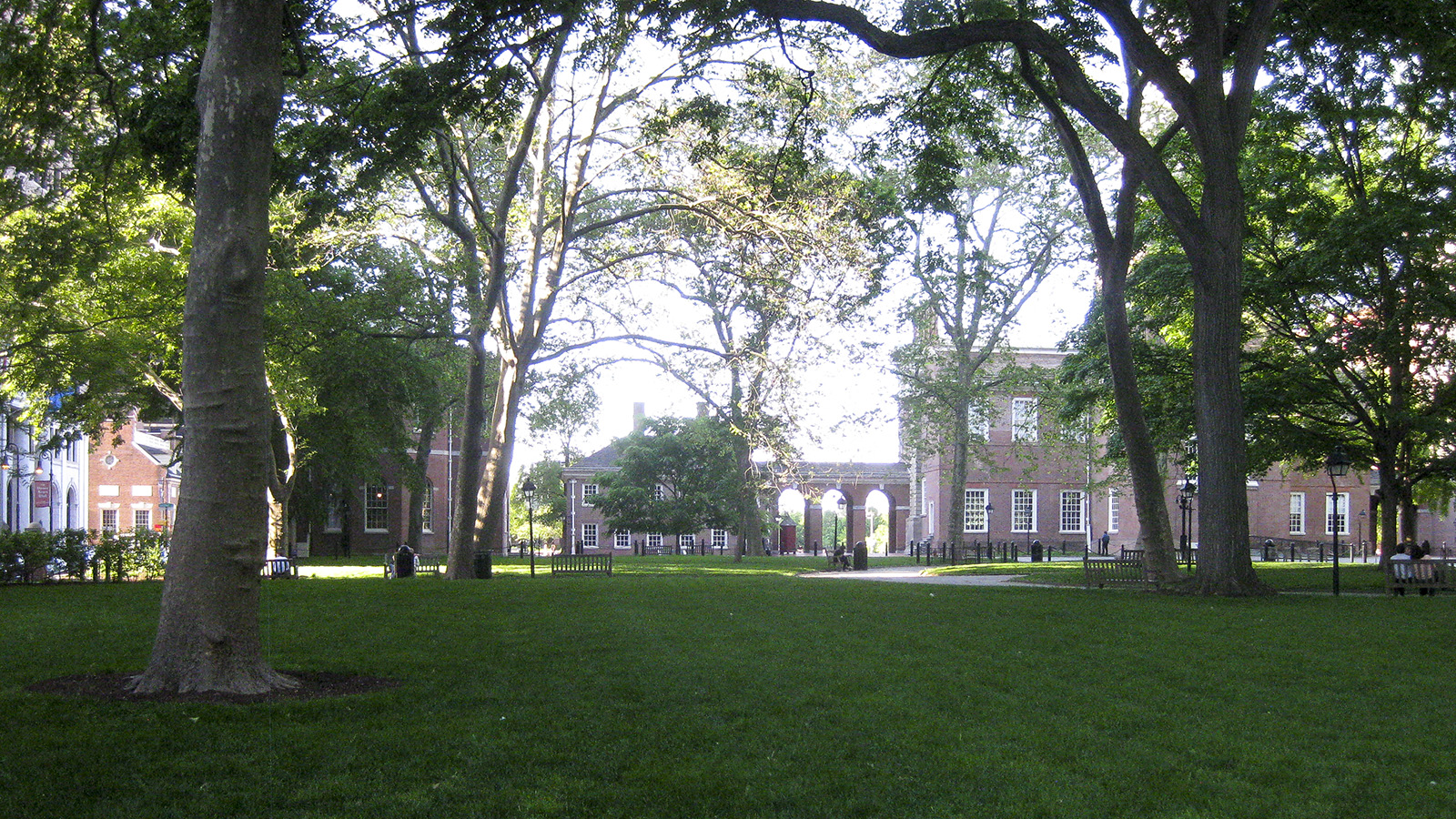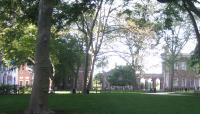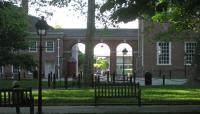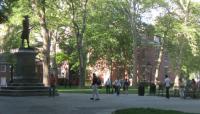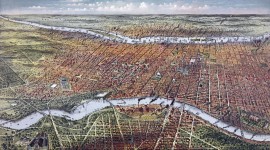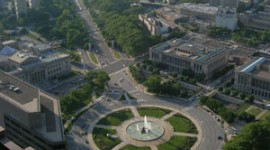Landscape Information
In 1730, the Pennsylvania Assembly authorized the purchase of one city block for a new state house at the outskirts of town, on Chestnut Street between 5th and 6th streets. Plans to landscape the yard were realized in the mid-1780s, when Samuel Vaughan designed a manor house garden with naturalistic serpentine walks, mounds and shrubs, and a double allée of elm trees along a broad north-south central walkway. This was one of the first designed public landscapes in the country.
Anticipating the nation’s Centennial, the city implemented a more formal design known as the Dixey Plan, named for William Dixey, chief of the Bureau of City Property. The plan emphasized pedestrian paths, with flagstone walks superimposed on the lawn in a wheel-and-spoke pattern, and a statue of George Washington created by J.A. Bailey in 1869 set within the central circle. In 1915-1916, the grounds underwent a third major renovation, directed by the American Institute of Architects, which incorporated Colonial Revival features and again retained the tree canopy and central walk from Walnut Street.
Over the next decades as the city moved its focus westward, the neighborhood declined. Civic leaders proposed plans for urban redevelopment and the preservation of Independence Square in a suitable setting. Prompted by their lobbying, Congress identified Independence Hall as a National Historic Site in 1943 and in 1948 passed legislation to create Independence National Historical Park, which was named a National Historic Landmark in 1966.



