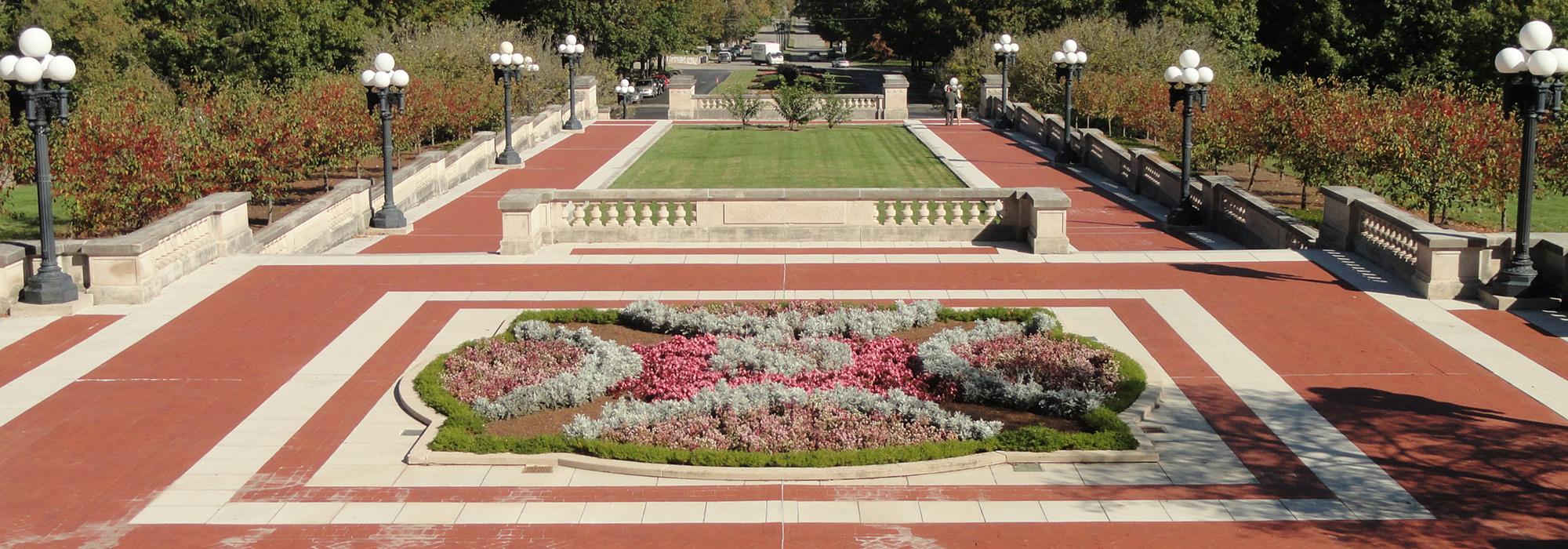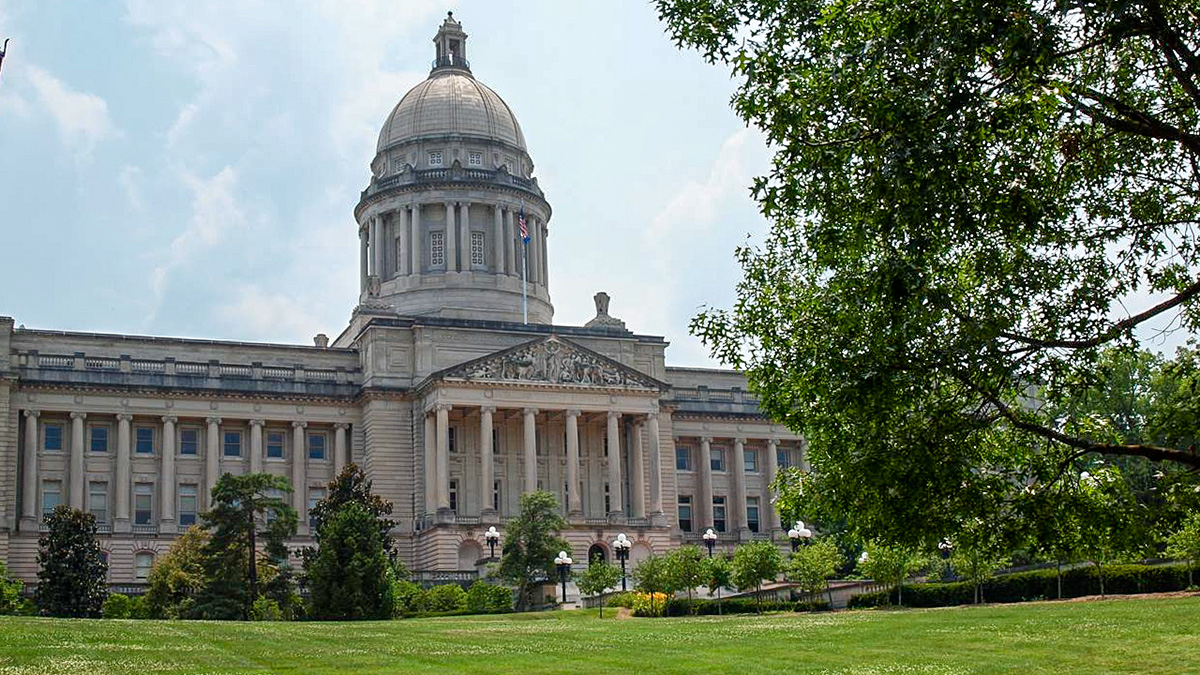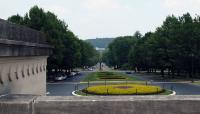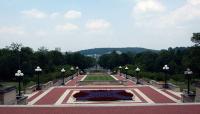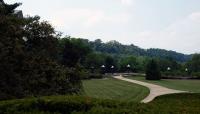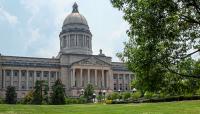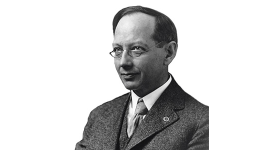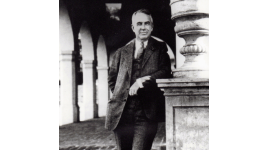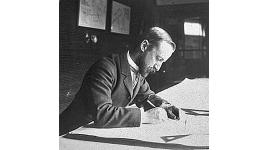Landscape Information
Sited on 34 acres along the Kentucky River, the Capitol building was designed by Ohio architect Frank Andrews with its grounds designed by the Olmsted Brothers firm – one of eleven capitol buildings the firm worked on. The project received over $1,000,000 in federal funds as reparations for damages incurred during the Civil War and past-due compensation for services rendered during the Spanish-American War. The Olmsted firm’s involvement began in 1905, the year the project broke ground, with plans generated between 1908 and 1910 when the project was completed.
As with other prominent capitols that the Olmsteds laid out in Olympia, Washington, and Montgomery, Alabama, this capitol was dramatically situated on a promontory, in this case overlooking Fort Hill. Sited west of the Kentucky River, the neoclassical building, oriented on a north-south axis, is set onto a plinth rising above a series of broad paved terraces. The building setting is nestled within a generous expanse of sloping parkland with trees along the perimeter.
Later additions to the grounds include parking lots and a 1961 floral clock southwest of the building. In 2008 the picturesque parkland at the northwest corner of the grounds was converted into a space to memorialize the state’s history.
A 1984 master plan and study led to the reestablishment of the original Olmsted design, including a circular entry drive and brick terraces surrounding the building. The Kentucky State Capitol building was listed in the National Register of Historic Places in 1973.



