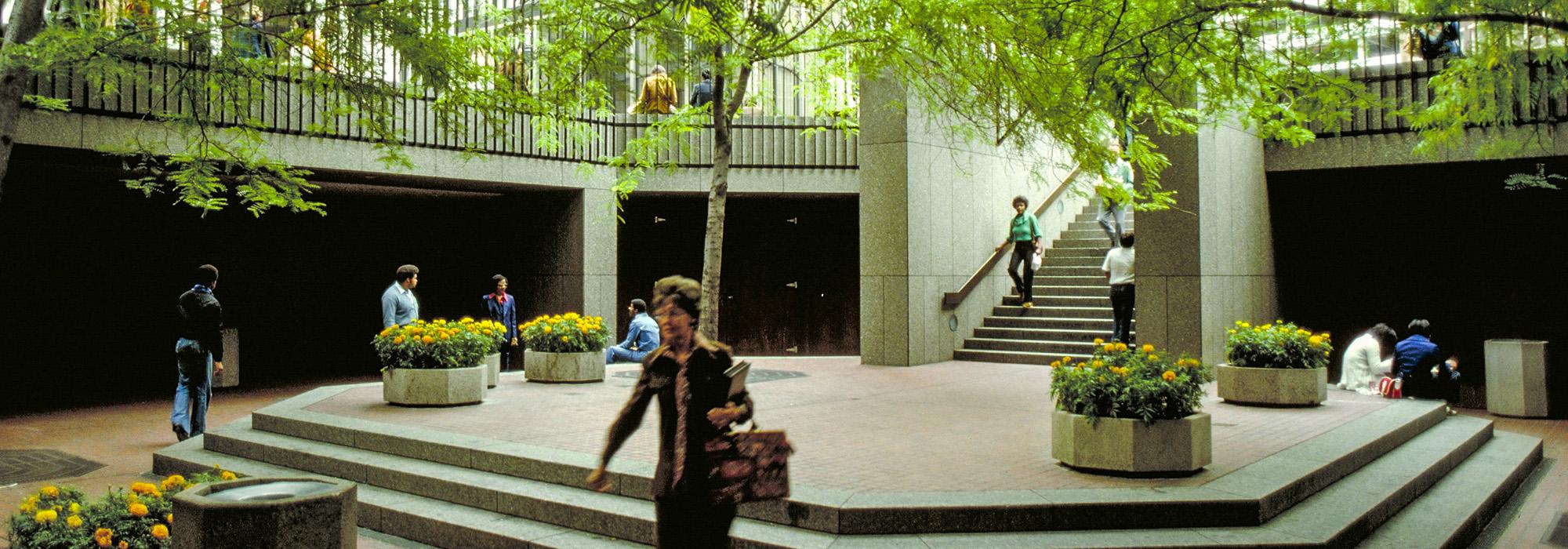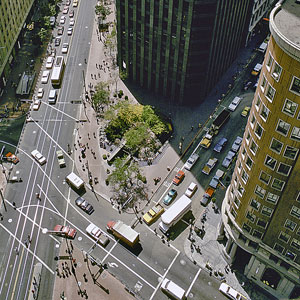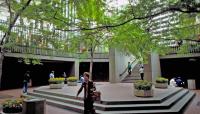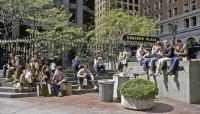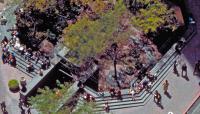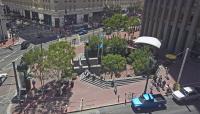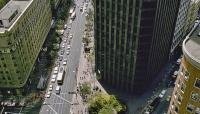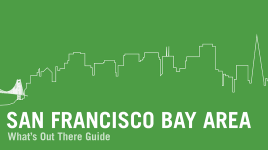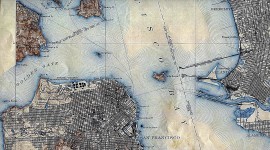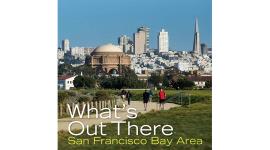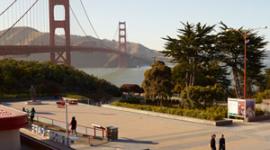Landscape Information
Located on one of San Francisco’s busiest intersections, where the financial district and retail district meet at South-of-Market, the site is essentially a primary plaza at street level and a secondary sunken plaza with shops and a connection to the Montgomery Street BART/Muni Station. Sasaki, Walker Associates provided landscape design and development for a key triangular corner at the base of the 38-story office tower, the headquarters of the McKesson Corporation, on Market Street. Ellerbe Becket, Inc. were the architects and the development was done by Universal Land Company. Completed in 1969, the design appears deceptively simple, its complexity only revealed with use. The roughly triangular site has been shaped as an octagon, which is repeated in two tiered levels of platforms and bordered by a café, a flower shop, and a fitness center. The granite steps are used for seating, backed by an iron fence. This sunny site is both highly visible and widely used.



