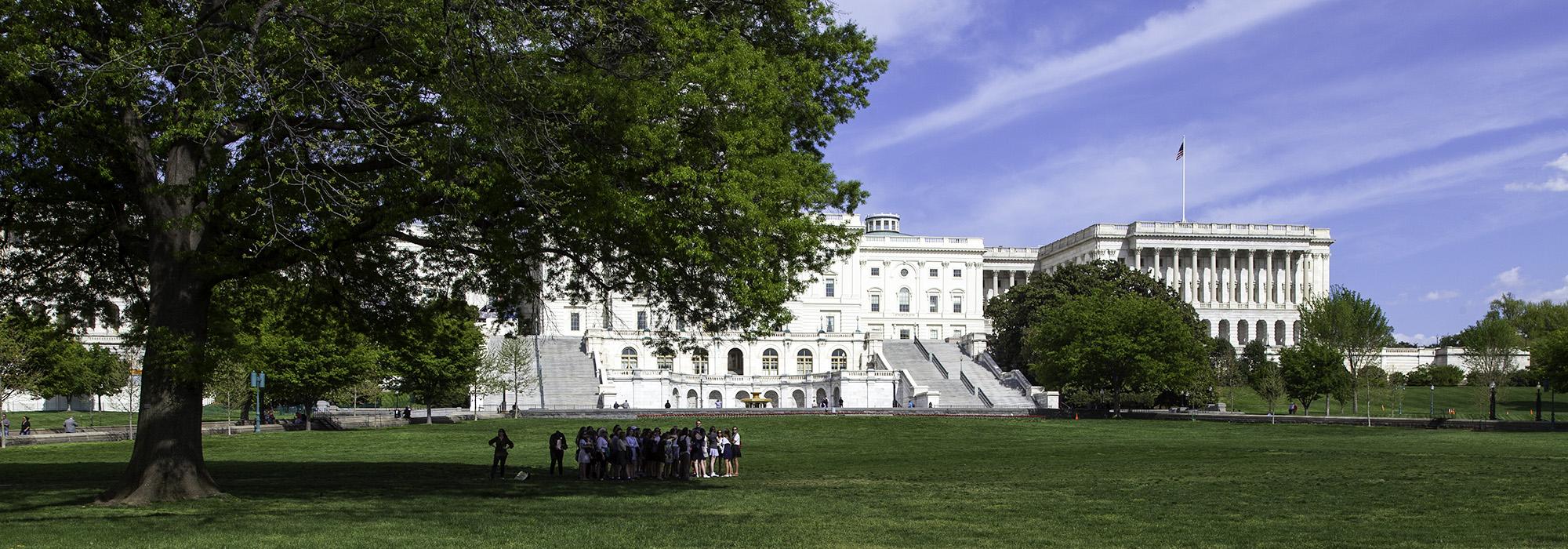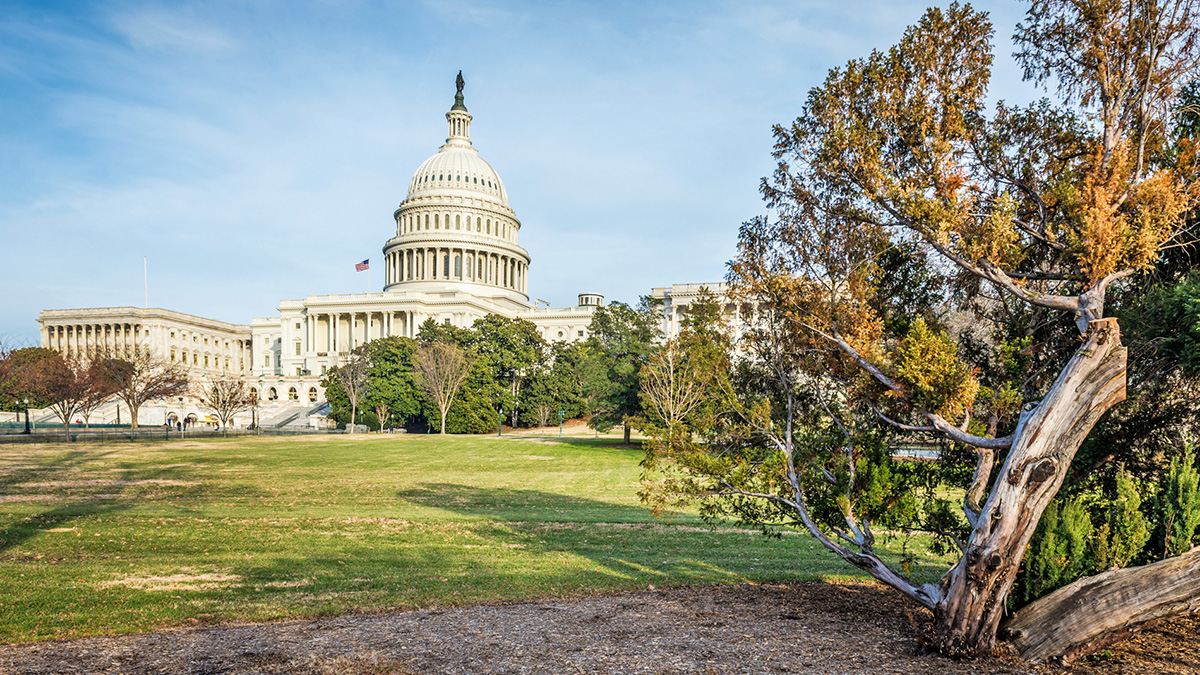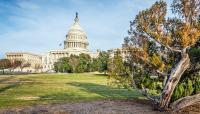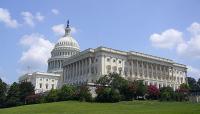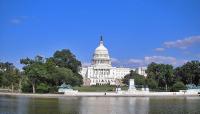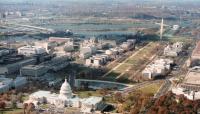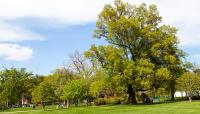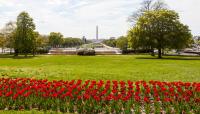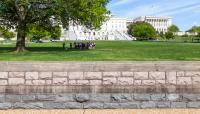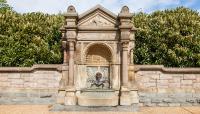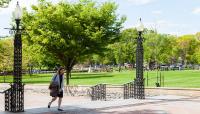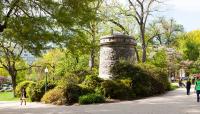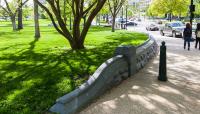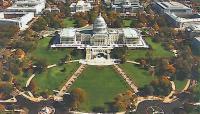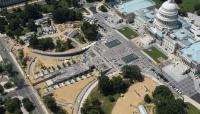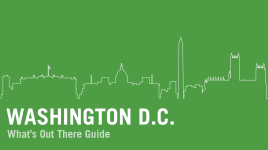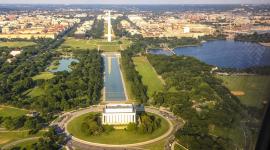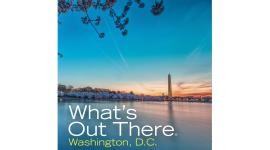Landscape Information
Following the expansion of the U.S. Capitol in the mid-nineteenth century, the task of redefining its surroundings fell to Frederick Law Olmsted, Sr., who began the project in 1874. Olmsted created an idiom of restrained naturalism, obedient to the symmetry of the city and the National Mall, but using teardrop and oval-shaped paths to establish a more informal order.
Unlike Olmsted’s parks and residential landscapes, the Capitol Grounds place landscape in the service of architecture, not architecture in the service of landscape. Most important are the transitions orchestrated between the monumental edifice and its park-like setting. The periphery is densely planted with trees in order to mediate the confusion of the 21 radiating streets that converge there. Carefully selected openings in the groupings of trees and understory plantings are situated at optimal viewing points, dramatizing the appearance of the Capitol building and the unobstructed lawns and plazas at its base. Olmsted added a grand terrace along the western façade in order to give a proportionate foundation to the gigantic dome, and to extend the lines and materials of the building into its immediate landscape and cityscape contexts. Although park furniture is used sparingly, a number of site-specific benches, trellises, and lighting fixtures are placed throughout the site. Olmsted also situated a hexagonal brick summerhouse in the west lawn and enshrouded it with plants and trees as an idyllic respite from legislative stress.
An underground visitor center by RTKL architects and Sasaki Associates landscape architects, completed in 2008, altered the east façade plaza along the East Capitol Street entrance.



