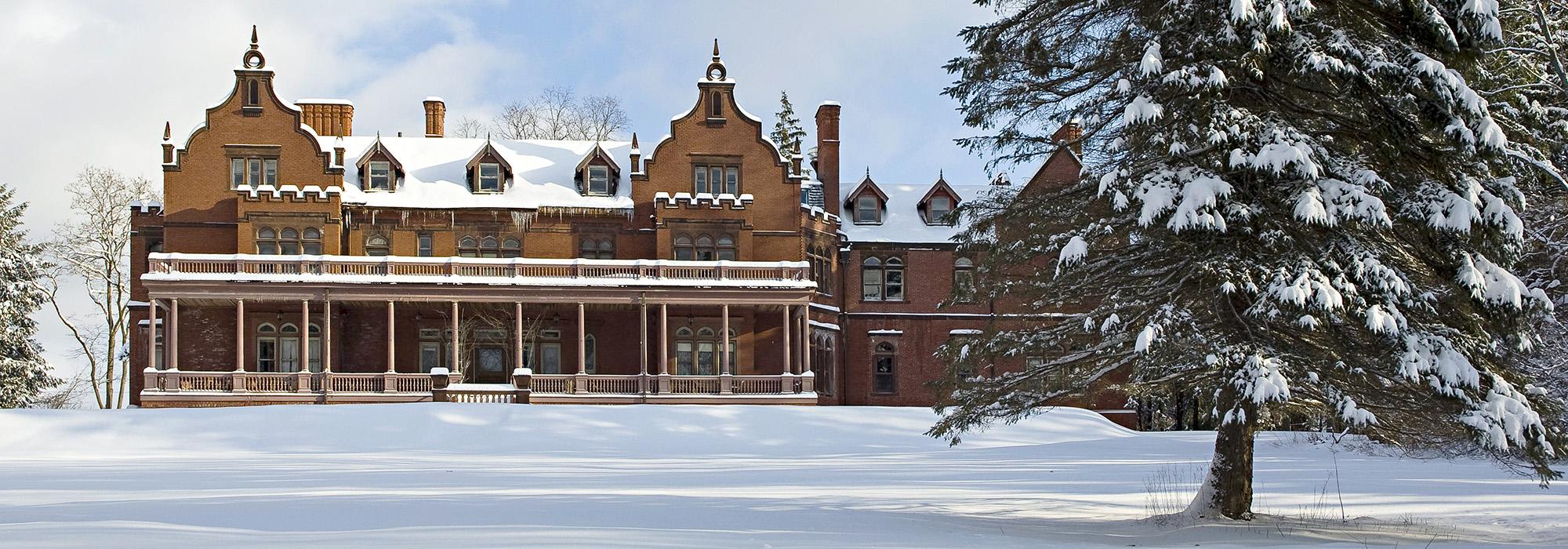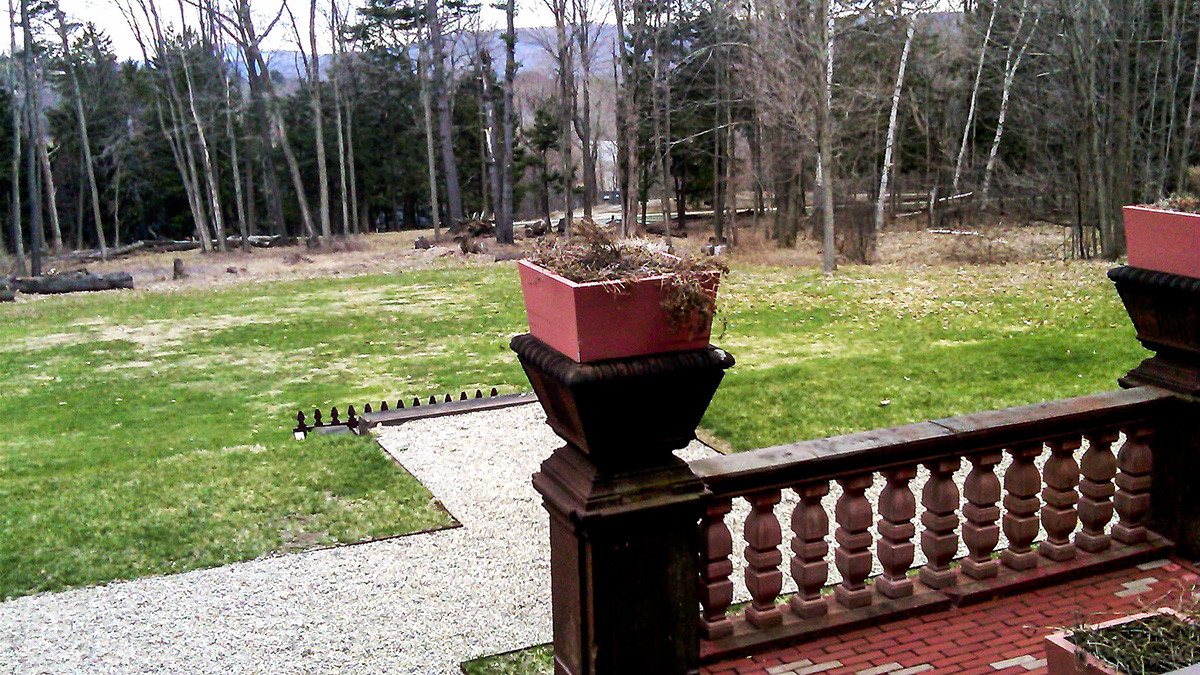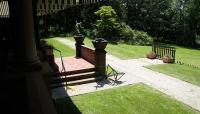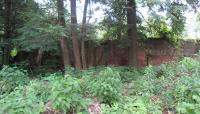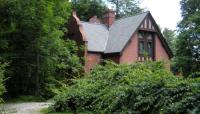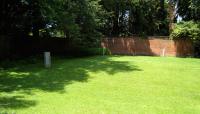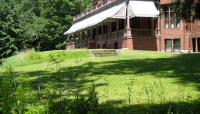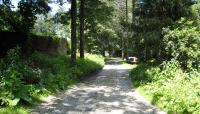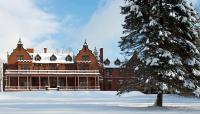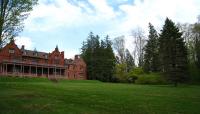Landscape Information
Located in the center of town, the mansion and twelve acres were designed in 1893 as a seasonal home for Sarah Morgan, sister of J.P. Morgan, and her husband George. The Tudor-style brick and brownstone mansion and the site plan were designed by Boston architects Arthur Rotch and George Tilden. Interested in agriculture and horticulture, George Morgan hired John Huss as landscape gardener and Superintendent of his “gentleman’s farm.”
Originally 26 acres, the estate consisted of the hilltop mansion with a sloping lawn extended from the grand front entrance; formal gardens, greenhouses, and lawn enclosed by eight-foot brick walls behind; and evergreen woodland beyond. The gardens and greenhouses have deteriorated and only 1/3 of the brick walls are intact, but many landscape features, buildings, and mature trees remain. Brick steps which are built into the earthen terrace behind the mansion offer access to the lawn and path system that connects into the nearby woodland. The main entrance drive continues in use today, one of three entrances that were framed by large brick piers with wrought iron gates. The Spruce Allée once provided a sheltered vehicular entrance with dramatic views and a parallel walking path, set below eye level, which offered a separated arrival experience for vehicles and pedestrians.
Ventfort Hall is one of about 75 summer homes in Lenox and the surrounding area built between the Civil War and World War I. It was listed in the National Register of Historic Places in 1993 and is home to the Museum of the Gilded Age.



