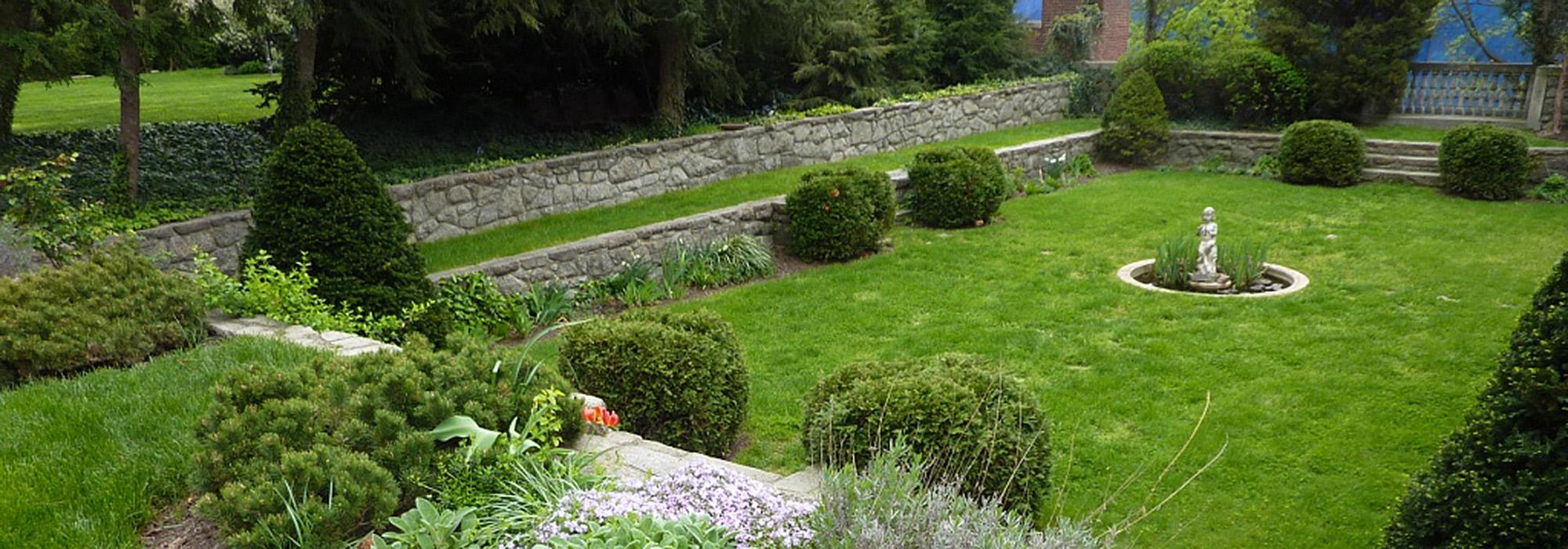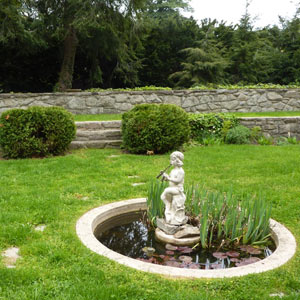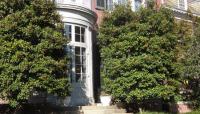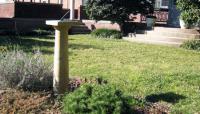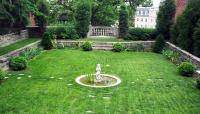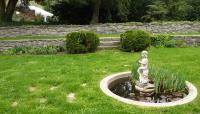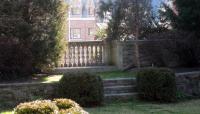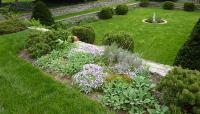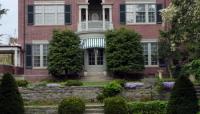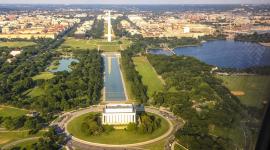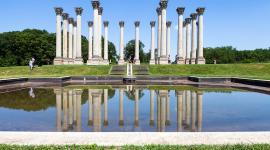Landscape Information
Purchased by President Woodrow Wilson in 1921, the Georgian Revival mansion and garden were designed in 1915 for Henry Parker Fairbanks by architect Waddy Wood (his only known townhouse garden design).The mansion, which sits close to the street, is approached along a semi-circular entry drive flanked by symmetrical planting beds lined with evergreen shrubs.
The rear garden is delineated into garden rooms situated on four terraced levels. The High Garden features tall hollies next to the house and groupings of evergreen shrubs around a rectangular lawn, with a boxwood hedge and seasonal plantings along the southern edge of the terrace. Gray granite steps descend to The Walk, a narrow band of lawn and stone which wraps around the rectangular Low Garden. This sunken formal garden consists of lawn bordered by herbaceous plantings, with stepping stones that meet at a circular pool and fountain. A stand of eastern red cedars is planted in a low trench along the western edge of the garden.
At the southern edge of the garden, the Rear Slope connects steep topography from the house on S Street to Decatur Place below. A low balustrade overlooks the Slope from above, while concrete steps connect the garden to Decatur Place along its western edge. Later additions to the landscape include a driveway, garage and side yard west of the mansion. The property was donated to the National Trust for Historic Preservation by Edith Wilson in 1961, and restoration was completed in 2005. It was designated a National Historic Landmark in 1964.



