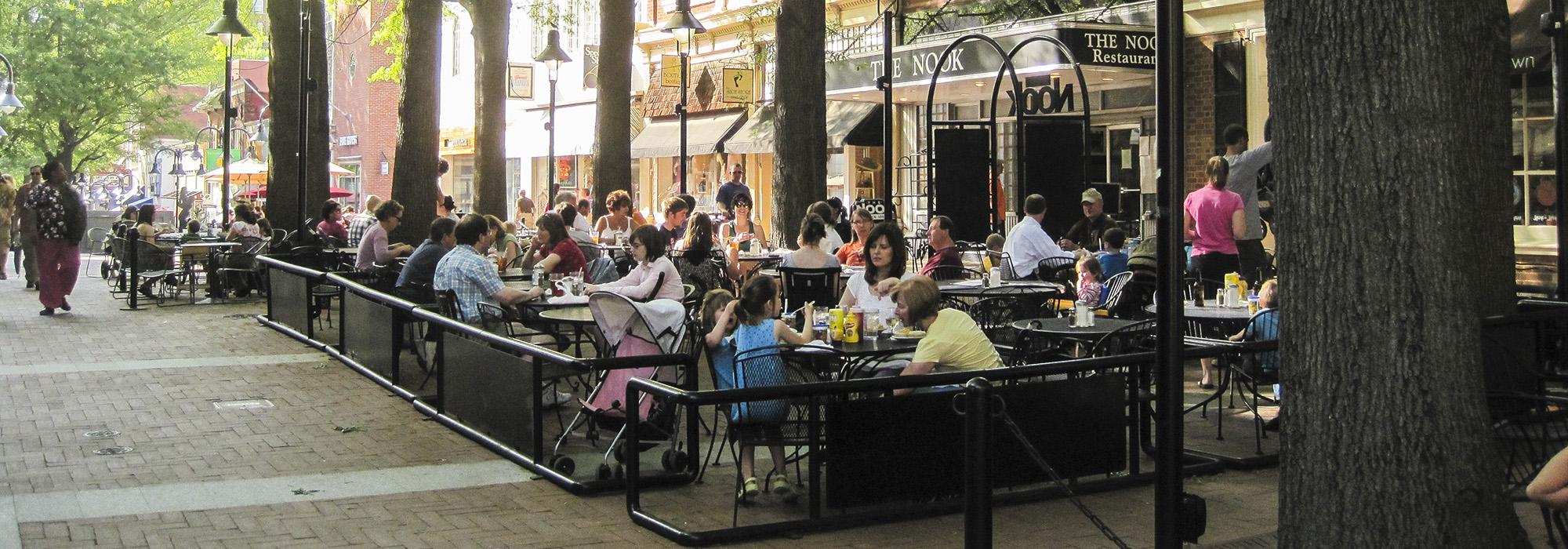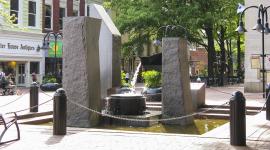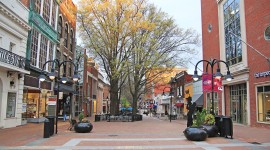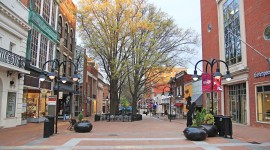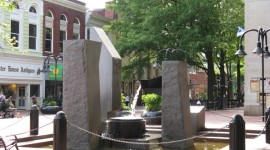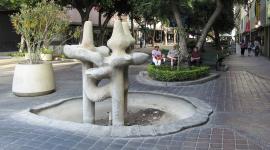Charlottesville Mall At-risk

The Charlottesville Virginia Downtown Mall, designed by Lawrence Halprin & Associates in the mid 1970s, is one of the most successful pedestrian malls of its era in the United States.
Located along the city’s historic Main Street and two blocks from its 1780s Courthouse square, this eight block long by 60 feet wide street has become Charlottesville’s public living room. Theaters, restaurants, shops, and apartments line this lively space defined by willow oak bosques and a brick floor. This project is one of two designed by Lawrence Halprin & Associates in Virginia. The other,The Museum of Fine Arts Sculpture Garden in Richmond, was recently demolished as part of a large gallery expansion.
Ten years ago, the City acknowledged the need to repair uneven pavement, non-working fountains, and unpredictable lights, a condition created by long-term lack of maintenance. In 2005, WRT (Wallace Roberts and Todd, Philadelphia) completed a Master Plan for that renovation. In 2007, an architecture and engineering firm, MMM Design Group (Norfolk and Charlottesville) was hired to implement the master plan. Over the past six months, their scope has shifted from WRT’s laudable goals, “respect and preserve the integrity of the historic Lawrence Halprin design, including overall plan layout of elements, materials and details” to what has been called a “cosmetic upgrade.” A public meeting is scheduled for June 30, 2008 to discuss these varied visions for the Mall. City Council will vote on the direction of the project in July 2008.
History
Like many small American towns, Charlottesville’s downtown went into decline in the mid-twentieth century. Partially due to a new shopping center on the city’s suburban edge and partially due to misguided urban renewal policies, Main Street businesses were failing in the early 1970s. The City hired Lawrence Halprin & Associates both to orchestrate a series of public workshops about the downtown’s problems and potentials, and to re-design its primary shopping street as a pedestrian mall.
Lawrence Halprin arrived in Charlottesville with several decades of professional experience helping cities such as Minneapolis, San Francisco, Portland, and Seattle to revitalize their downtowns. The Mall is an exemplary project that, in 2002, received the accolades of the Pew Partnership for Civic Change. They acknowledged it as one of three programs that brought a “downtown back to life” (Solutions for America. What’s Already Out There, 2002). Its design features are fitting a historic district, yet they are not simulations of “ye olde” Charlottesville. The project is not characteristic of Lawrence Halprin & Associates’ monumental concrete plazas in Portland and Seattle; instead it is particular to Charlottesville’s urban landscape character, history, and scale.

The Mall has come to represent a moment in Charlottesville’s past when the city came together to create a true community space that persists successfully to the present day. Lawrence Halprin – the renowned landscape architect who envisioned Charlottesville’s Mall as well as other significant landscapes such as the Franklin Delano Roosevelt Monument in Washington D.C.’s historic core – understood the desolation the city faced after the demolition of Vinegar Hill through urban renewal, years of racial tension over segregation, and the abandonment of downtown. Through community workshops, Halprin and his team, led by Dean Abbott, developed a place where all of the city’s citizens came together – making the project significant not only for its subtle and innovative design solutions, but also for its incorporation of community process. The Downtown Mall was built with careful regard to Charlottesville’s social, economic, and architectural history – a design approach that should be a model for any alterations.
The Mall’s businesses struggled economically during the 1980s. Through the stewardship of City officials and the population growth of Charlottesville and surrounding counties, the Mall evolved into a lively shopping and entertainment center. From May through early October, the center of the Mall--under the majestic 50-60 feet high willow oaks--is full of café spaces that are attached to restaurants in the storefronts. This economic prosperity comes at a time that the Mall’s physical fabric is a bit worn. Winter de-icing salts have pitted mortar joints and heaved brick pavement. The fountain’s pumps need repair, although they are working this season. Free-standing benches have disappeared and need to be replaced. While most are currently healthy, a long-term plan for replacing the willow oaks needs to be developed as they are a significant reason why the Mall is a comfortable urban space during Virginia’s hot summers.
Design Features
Street section: In place of a central street separated from two sidewalks by a curb and gutter, Lawrence Halprin & Associates created a continuous paved surface with a subtle micro-topographic depression, a narrow linear swale tilted toward small area drains, all within the space of the old street curb and gutters.
Surface material: The primary material is a 4 x 12” utility brick that was widely used in streets and alleys across American before the popularization of macadam or asphalt. This large brick is scaled to the landscape, and is differentiated from the smaller bricks of surrounding historic buildings. Concrete bands define key places along the Mall; these were a cost-saving substitute for granite that was originally specified.

Street ceiling: The street floor is subdivided into rooms through the placement of closely spaced bosques of trees, willow oaks, aligned along three rows. The three lines of trees are not continuous however. Only two rows of trees fill the space between building facades at any given moment; south side and center, center and north side, these bosques move back and forth altering the spaces in-between.

Spatial sequence: The staccato, hip-hop placement of tree trunks in space choreographs and frames the movement of people and service vehicles. Shoppers and strollers weave back and forth across the Mall, in a pattern that maximizes storefront exposure and enables unexpected encounters with friends and colleagues. Pragmatically, it also allows for a meandering fire access lane.
Street furnishings: This simple urban room—a ceiling of fine-textured leaves and horizontal branches and a floor of over-size bricks—has a few designed elements within it, lights, planters, fountains and benches. Unlike many “streetscape” projects, the Mall does not have “off the shelf” street furnishings that would make it appear like hundreds of other projects across the country. Lawrence Halprin & Associates designed these elements in-house, sometimes based on details seen abroad. For instance, the squat metal planters on the Mall are similar to planter pots in Copenhagen as seen in Halprin’s book, Cities (p 66). The result is a designed landscape that was contemporary and particular, yet fitting its historic context.
Side streets and extensions: Lawrence Halprin & Associates designed several alternatives for the Mall’s twelve side streets and ends, as well as elaborate fountain plazas for the east and west end of Main Street. None were constructed in the mid-1970s when Halprin was involved. The western end by the new Omni Hotel and Ice Park has since been extended to Water Street. Since 2000, The Monument to Free Speech (Winstead and O’Shea), the Transit Center (WRT), and Pavilion were constructed to the east of the Mall. Three side streets have been redesigned primarily for pedestrians and four side streets for vehicles. All of these continue Halprin’s vision for extending the Mall beyond Main Street, but do so with a different design vocabulary from the original.
Threat
The consultants have presented plans at recent City Council and Board of Architectural Review meetings that no longer assume that the project will be a careful rehabilitation of the Halprin design. The consultant’s initial recommendation to use 4 x 8” brick pavers instead of 4 x 12” brick pavers because they were not “standard” and could not be found locally, underscores the threat. In a locale where most building walls are constructed of 4 x 8” brick, using the same size unit on the floor would radically alter the feeling of the space. MMM Design Group were not aware of the key role that the scale of the brick had in defining the character of the Mall, or the standards expected when rehabilitating a significant designed landscape. It was only after the Board of Architectural Review, members of City Council and residents insisted that the consultants finally located a source for the utility brick.
While it is apparent that there are technical and maintenance issues that need to be addressed by new detailing, and possibly replacement of materials, it is not clear why three new fountains, larger light standards, semi-permanent café bollards, a “Sister City” plaza with 60’ high flagpoles, and a play area are necessary. Furthermore, the addition of many of these elements and the removal of the original light fixtures could jeopardize the National Register eligibility of the Downtown Mall. Since Park Central Square, Springfield, MO, a Lawrence Halprin & Associates project from 1970s was recently found eligible for the National Register, we want to ensure that this $7 million rehabilitation of the Downtown Mall is done in a way that does not preclude us from nominating it to the National Register of Historic Places. Members of the community including Preservation Piedmont, and Landscape Architecture and Architectural History faculty members at the University of Virginia School of Architecture are exploring funding sources and other resources for undertaking a Historic Cultural Landscape Report for the Mall.
How to Help
Write Charlottesville City Council members before July 1st, and explain to them the significance of Halprin’s work in general, and/or the Mall in particular. Letters can be sent via email to council@charlottesville.org
Write a letter to the editor of The Daily Progress newspaper.
Pass out flyers at Charlottesville City Market and Fridays-After-Five before the July City Council Meeting.
Attend the Monday, June 30th “Design Reveal Community Meeting” sponsored by the City in City Space at 5th Street NE, on the Downtown Mall from 6:30-8:30.
For more information contact:
Beth Meyer
bmeyer56@embarqmail.com



