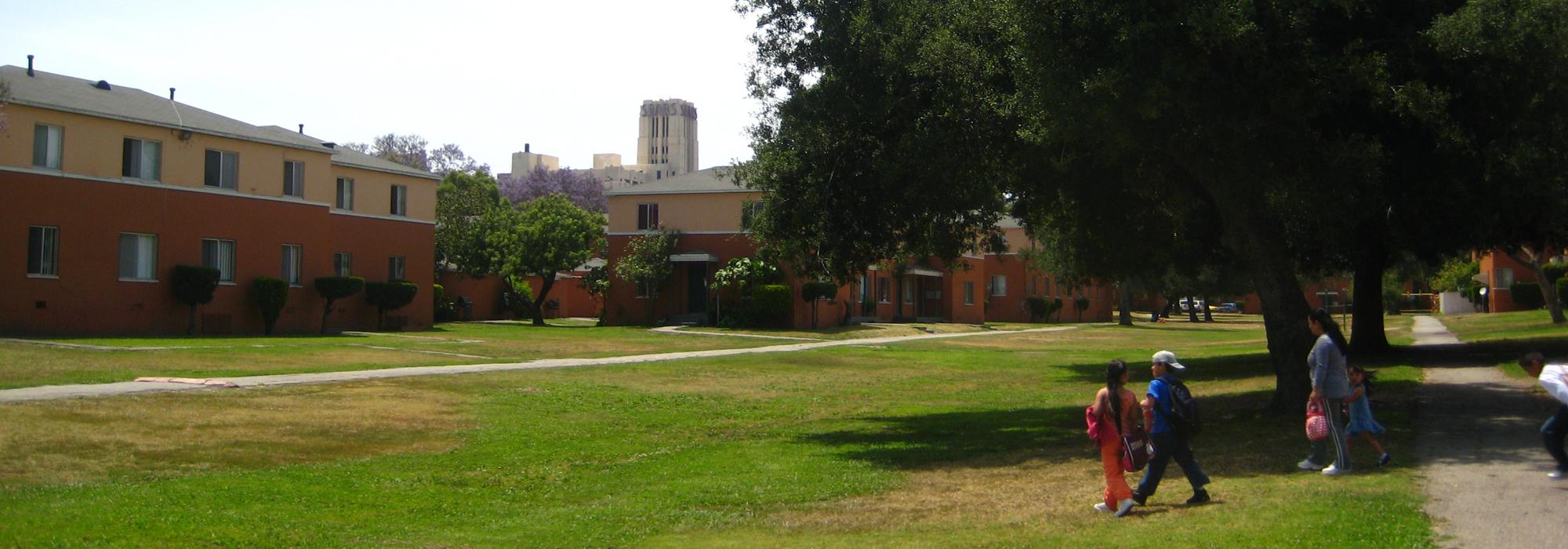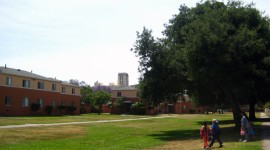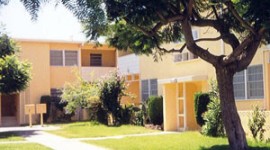Wyvernwood – Los Angeles Garden City Complex Threatened
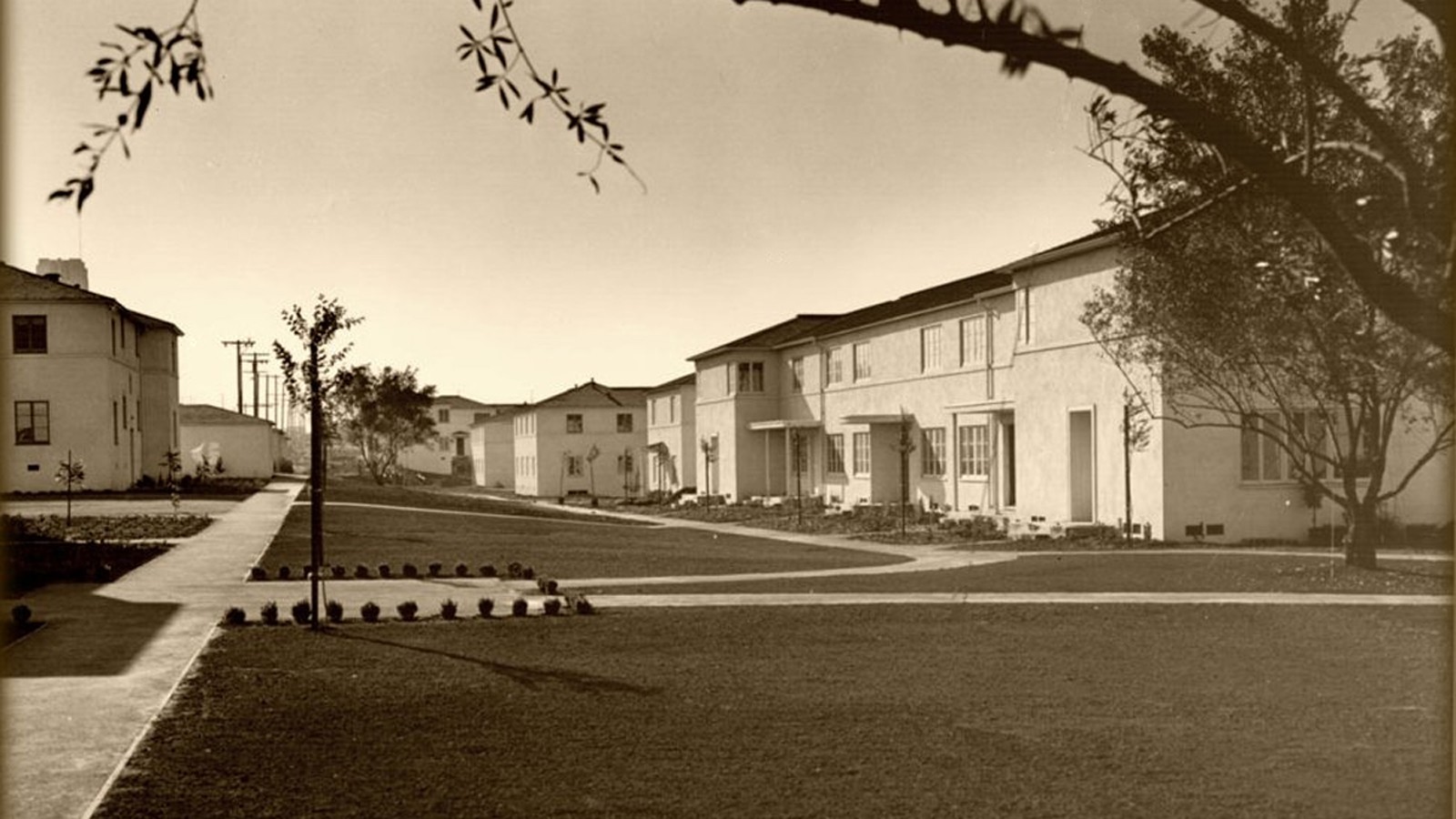
Located in the Boyle Heights neighborhood, Wyvernwood Garden Apartments was the first large-scale, garden-style housing development constructed in East Los Angeles. Inspired by Clarence Stein and Henry Wright’s innovative Radburn, New Jersey, plan principles, the landscape for the development of 143 buildings and large swathes of open space was designed by landscape architect Hammond Sadler.
In 1998, the current owners of Wyvernwood released a proposed $2 billion redevelopment plan for the future of the community. The plan would have a devastating effect on the historic site design; not only on the open green space and low density, but also on the generations of families who have enjoyed the genius of the plan for over seventy years.
History
Designed by architects David J. Witmer and Loyall F. Watson and completed in 1939, the “superblock” development contained 1102 units in 143 buildings spread over approximately 70 acres. More than seventy-five percent of the property was devoted to open green space, lawns, trees, and recreational facilities. Landscape architect Hammond Sadler laid out the Modernist landscape. Sadler had honed his skills while collaborating with the Olmsted Brothers firm on the Palos Verdes, also in Los Angeles. For Wyvernwood, he designed a low-maintenance, drought tolerant landscape, primarily using native and Mediterranean plants.
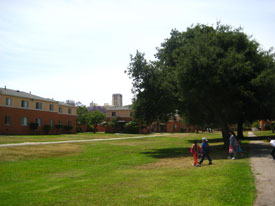
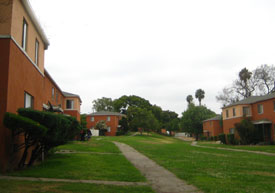
(upper) common greenspace is utilized by residents for a variety
of activities; (lower) apartments open out onto a shared
courtyard, photos courtesy Steven Keylon
The landscape was engineered to foster interaction within the community by incorporating active recreational facilities and encouraging residents to engage the landscape and one another. Mature trees are interspersed throughout open parkland and lawn. Buildings open out onto common greenspace areas, further enhancing the community feel. Outdoor amenities include playgrounds and asphalt walking trails, which provide passage throughout the shared space as well as room for neighbors to stroll and children to ride their bikes. The open lawn areas are often the site of impromptu soccer games and family gatherings.
The 1941 exhibit catalogue for the show “… and now we plan,” hosted by Southern California Telesis at the Los Angeles County Museum of Art, noted that Wyvernwood offered Los Angeles residents a necessary respite from the noise and pollution of the busy city, as well as access to neighborhood amenities and space for children to learn and play. In such a community, “the concept of home extends beyond the individual house and lot to the neighborhood, where an opportunity to participate in the life of the group leads to the development of a sense of social responsibility for the whole.”
Threat
Though Wyvernwood has been deemed eligible for the National Register of Historic Places, the redevelopment plan calls for the demolition of all of the nearly 1,200 existing apartments (660 of which are currently designated for low-income), replacing them with a mixed-use development plan, including several buildings as tall as 24 stories, housing offices, stores, condominiums, and apartments.
Citing safety concerns, the owner proposes altering the distinctive “superblock” site plan. It would be replaced with a conventional street grid, destroying the unique character of the site. The buildings by Witmer & Watson would be destroyed and Sadler’s original landscape plan and site plan details which give the neighborhood its distinctive character would be erased.
The developer claims that the new community will come to include “dozens of LEED-approved design features, embracing conservation and environmental responsibility.” However, The National Trust for Historic Preservation and Association for Preservation Technology International have established that the most environmentally responsible building is one that is already standing. Furthermore, Wyvernwood’s thoughtfully designed structures allow for cross-ventilation cooling, which is only further encouraged by the mature tree canopy that now shades the oasis of green space.
How you can Help
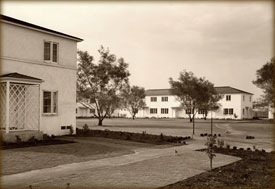
Wyvernwood Garden Apartments, ca. 1940, photo courtesy
The Los Angeles Conservancy
The residents of Wyvernwood are working to save the irreplaceable community that has been home to generations of families. El Comité de la Esperanza (Committee of Hope) is working with the Los Angeles Conservancy, community organizations, and supporters to prevent the destruction of this valuable historic and cultural landscape. Los Angeles City Councilmember José Huizar has also publicly stated his opposition to the proposal by the developer to demolish Wyvernwood Garden Apartments.
With a Los Angeles Preservation Fund grant from the National Trust for Historic Preservation, the community has begun documenting their history, including the cultural significance of Wyvernwood. The result can be viewed here. A draft Environmental Impact Report (EIR) is scheduled for distribution in September 2011.
Please fill out the following form and send it back to El Comité de la Esperanza, showing your support as they attempt to save their village within the city.
Resources
(includes Wyvernwood Garden Apartments)



