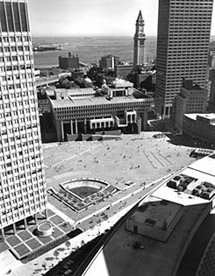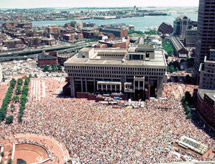
Boston, Massachusetts
Boston City Hall Plazahistory continued


Photos courtesy (top) Henry Wood and (bottom)
Kallmann McKinnell & Wood Architects
The synergistic relationship between Boston City Hall and the plaza was a central aspect of Kallmann, McKinnell & Knowles’ vision. The building, designed to encourage the free flow of people from the plaza into and through the building and to provide open spaces for public gatherings, rises out of the vast brick plaza, symbolically representing Boston’s emergence from its largely brick-built past and into the future, which is communicated through bold concrete forms. A description of the building’s design from Marcus Whiffen and Frederick Keoper’s 1981 study of American architectural history, American Architecture, 1607-1976, describes City Hall’s symbolic role as a great, inventive work of civic architecture tied to the city:
“[Kallmann McKinnell & Knowles] have conceived their city hall not as a static, isolated monument but as an active form embedded in the matrix of the city, drawing upon the movement of people across the square, into and through the building. The red brick paving is a traditional Boston feature; it is used here not only for that reason but also as a means of uniting building and square and of symbolizing the breaking down of barriers between the people and their city government, which was the central philosophical aim of the architects.”