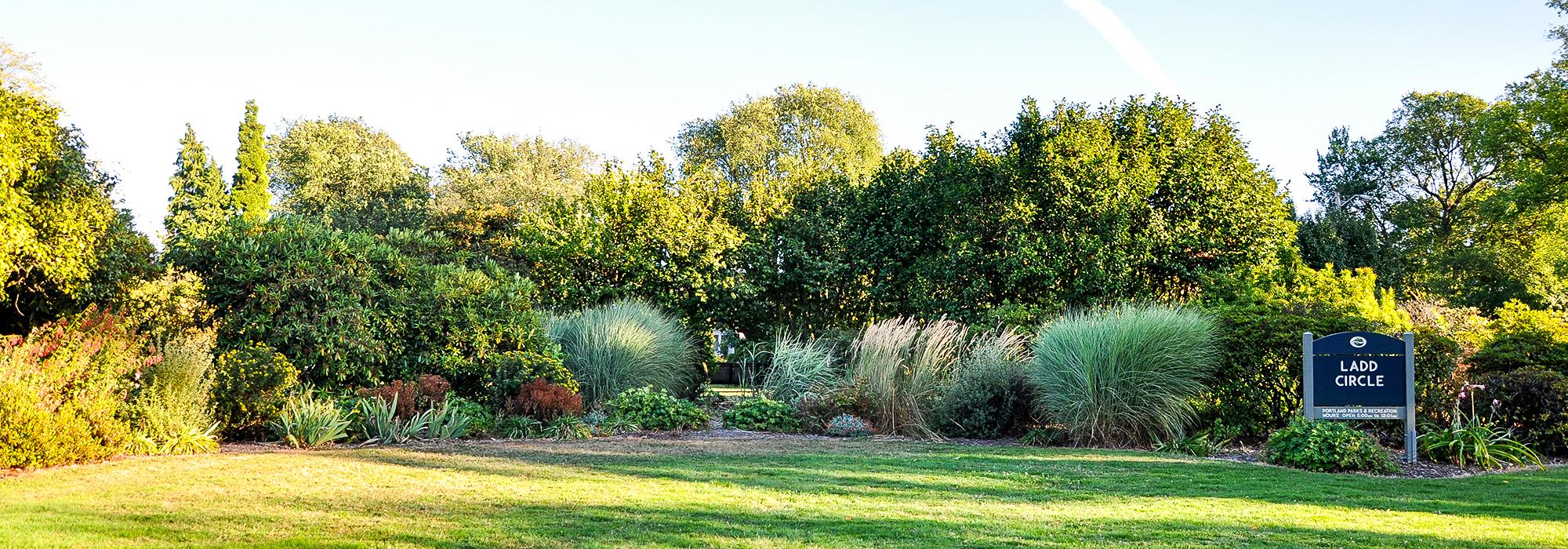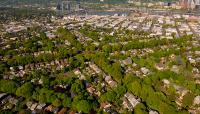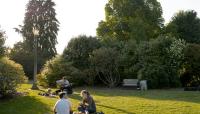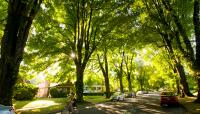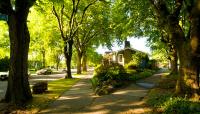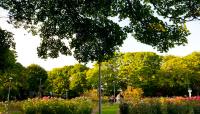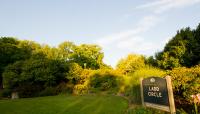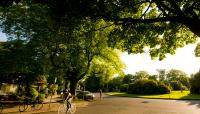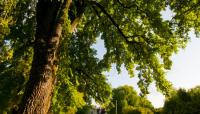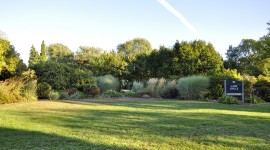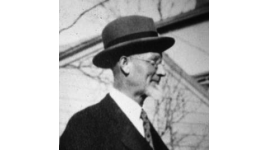Landscape Information
In 1891 Portland Mayor William Ladd proposed the layout of a 126-acre neighborhood, Oregon’s first planned community. Built on a rectangular plot of gently-sloping farmland, the design called for diagonal streets which form an X, with a neighborhood park, Ladd’s Circle, at the center. In the middle of each of the four quadrants a smaller diamond-shaped park acts as a roundabout to through traffic.
Beginning in 1907 street trees were planted along the neighborhood streets, including European white birches, little-leaf lindens, Norway maples, and American elms. These trees now form a mature canopy, one of the community’s signature features. In 1909 Portland Parks Superintendent Emanuel Mische proposed a planting plan for Ladd’s Circle, which was partially implemented in 1910 when irrigation and some plantings were installed. That same year the diamond-shaped parks, known as Maple, Orange, Mulberry, and Cypress (north, south, east and west respectively), were planted with rose gardens. Although some alterations have been made to the original planting and design in these parks, the rose gardens are still in use today and serve as Portland’s test gardens, showcasing a large variety of hybrid roses. In 1977 the community was named the Ladd’s Addition Conservation Historic District by the city of Portland; in 1988 the neighborhood was listed in the National Register of Historic Places.



