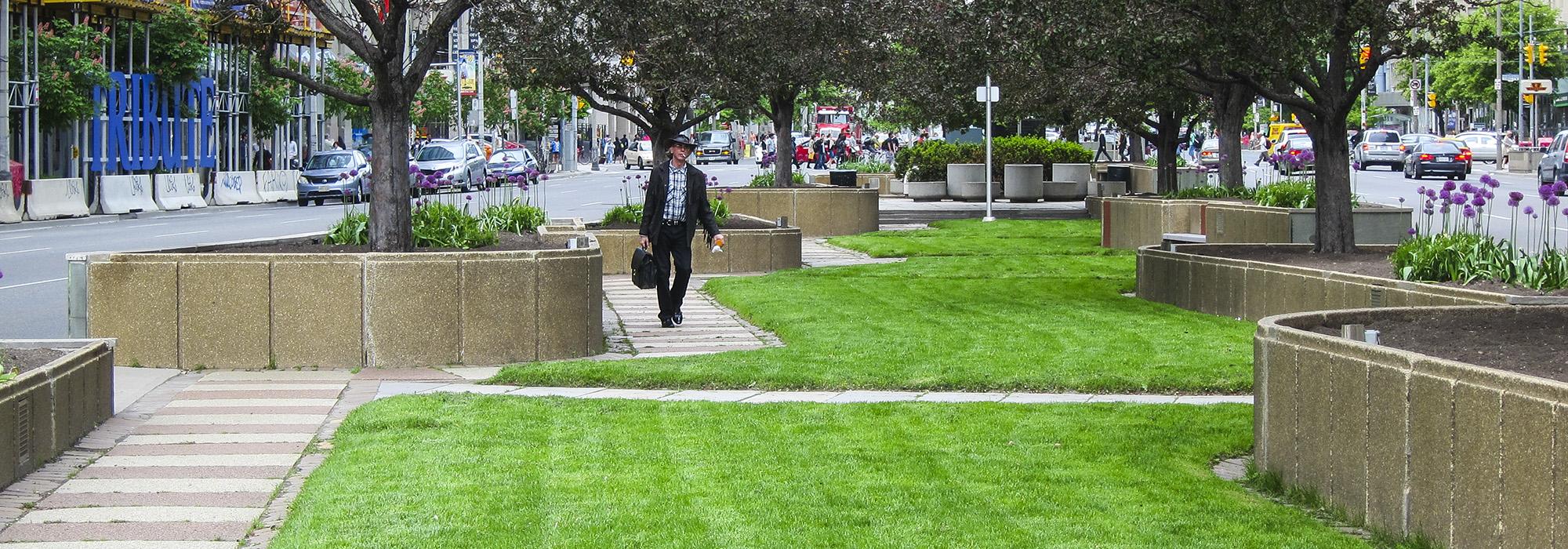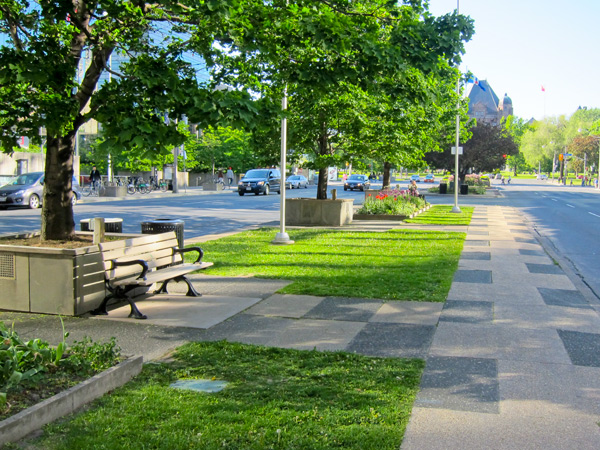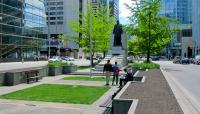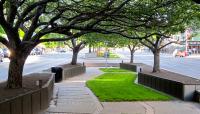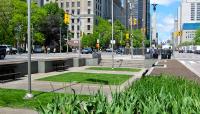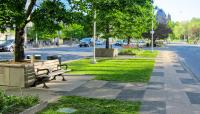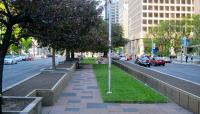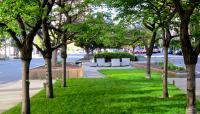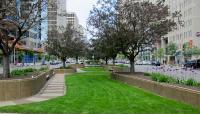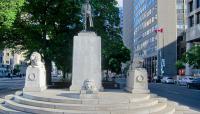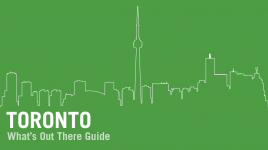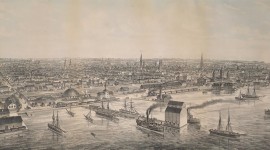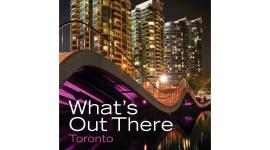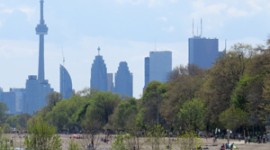Landscape Information
Framing views of the Romanesque Revival Ontario Legislative Building, this one-mile-long boulevard stretching between Union Station and the University of Toronto was originally designed as a toll-road adjacent to the Osgoode Hall Law School. Laid out on a rural tract in 1828 by surveyor J.G. Chewett, the fenced, 40-meter-wide avenue comprised a centralized carriageway flanked by boulevards and guarded by a gatehouse. A year later, landscape gardener André Parmentier lined the short avenue with shrubs and more than 500 pink chestnuts imported from his Brooklyn nursery. By the 1920s the roadway had been realigned, converted into a major traffic artery, and extended to connect Queen’s Park on the north to Front Street on the south.
Construction of the rapid transit system in the 1950s and the growth of neighboring academic and governmental institutions spurred the redevelopment of University Avenue. In 1961 Howard Dunington-Grubb and J.V. Stensson submitted a design that included civic squares, lawns, raised garden beds, and fountains. The City rejected the plan but accepted a scaled-back, more unified version a year later. Stretching the length of the avenue, eleven diversely designed, sculpted islands were laid out in the median flanked on either side by two lanes of traffic. Punctuated by five fountains, two pools, and numerous monuments, the central median is united by intricate paving, globe elms, and raised planting beds. Seating elements disguise the ventilation system from the subway below and concrete planters protect plants from winter road salt. The fountains, capped in 2009 to curb leakage, were restored in 2013.



