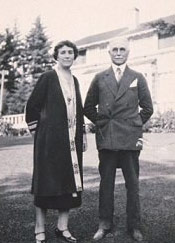
History
In 1914, Arthur and Jeannette Dunn purchased ten acres of undeveloped land in what is now the Broadview neighborhood of Seattle, half of a rural parcel owned by John and Florence Agen, friends of the family. The gently sloping property was extensively wooded; however, it offered ample open space for garden development as well as commanding views of Puget Sound and the Olympic Mountains to the west. In May 1915, the Dunns and Agens approached the Olmsted Brothers, the renowned landscape design firm of Brookline, Massachusetts, to locate two dwellings and to prepare a contiguous landscape plan for what would become their families' "country places."
True to the Olmsted's design philosophy, James Dawson, head of their West Coast office, prepared a master plan that retained and enhanced the site's natural features. The plan took advantage of the western slope for extraordinary vistas, a ravine along the southern edge of the Dunn property, and large stands of second-growth Douglas Firs with open spaces interspersed. The Dunn's summer house was sited above a great lawn in order to take in the sound and mountain views, while spaces were cleared and leveled for croquet and tennis courts, a vegetable garden, and a garage.
In the spring of 1916 the Olmsted Brothers delivered a planting plan and plant list, which preserved many of the existing Fir trees and native understory plants. The plan included informal groups of flowering shrubs and large drifts of bulbs. At the request of Arthur Dunn (who, himself, was a transplanted "upstate" New Yorker), many deciduous trees were added, creating diversity of texture and color. Arthur Dunn implemented the design himself through periodic site visits and correspondence with Dawson . Dunn also made changes to the master plan to accommodate local conditions; however these changes respected the spatial character of the Olmsted plan. A low-lying, gray-shingled summer house (by the Seattle architectural firm of Bebb and Gould) was built on the site in 1915. Dunn was a keen and knowledgeable gardener and took considerable pride in his garden. Thus the Dunn family loved and enjoyed their landscape, retreating to it each summer until Arthur Dunn's death in 1945.
In the following years, the Dunn half of the Dunn/Agen landscape was subdivided into four lots for Dunn's surviving children. The original summer house, unsuitable for year-round use, was demolished, and three permanent houses were built within the gardens. Fortunately, all are similar in scale to the summer house: one is sited to the side of the great lawn, another is near the original house and the third is based on the original garage, thus maintaining the essential spatial character of the Olmsted plan. Other changes included a small Japanese garden installed within the plan by notable Seattle landscape designer Fujitaro Kubota in 1964, the Nobel Hoggson perennial border, and the eastern expansion of the garden that extends beyond the Olmsted plan by Arthur's son, Edward B. Dunn, a nationally recognized plantsman who (appropriately) followed the natural planting principles of William Robinson. This woodland garden contains Edward's collection of understory native plants and samples of his extensive and well-known collection of native and hybridized rhododendrons.
Today, despite changes to the grounds and vistas and the removal of the original summer house, the Olmsted landscape structure -- a great lawn in the midst of a mature forest with curvilinear circulation paths and extensive understory borders -- remains essentially intact. Most importantly, although three dwellings were built, the garden itself was not visually subdivided with fences or hedgerows. Internal vistas and the spatial arrangement of the native and planted trees strongly define the gardens to this day. The characteristic curvilinear drive and footpaths remain. The meandering edge of the Great Lawn follows the Olmsted plan and the deciduous trees planted by Arthur Dunn still provide visual contrast throughout the forest. Although the views to Puget Sound and the mountains were obscured in the 1930s as the neighborhood forest matured, views opened up again as Douglas Firs were removed for new residential construction to the west in the 1990s.
The E.B. Dunn Historic Gardens Trust was formed in 1991 to oversee the conservation easement on the property as well as its transition to a garden for public enjoyment. The Trust Board members include caring and knowledgeable regional experts, including nationally recognized curators. The garden conservation committee has prepared major segments of a Cultural Landscape Report, including treatment and development plans to guide conservation of the gardens. The committee has documented the Olmsted planting plan and plant list, as well as E.B. Dunn's plant palette, and presently is preparing an inventory of the Dunn family archives. A model docent program provides public enjoyment and learning in the gardens. The endowment is small, and the annual operations budget, including garden conservation and maintenance, is only $150,000. Surviving Dunn family members, some of whom continue to live on the site, are active in board efforts and permit tours of the property, as they understand its historic value and welcome public enjoyment of the gardens. Due to the efforts of the Trust and the Dunn family, the Dunn Gardens is among the few Olmsted-designed Country Place estates extant and open for public view and enjoyment. Northwest garden societies and educational institutions teaching garden design, history of landscape gardens, and historic preservation consider the Dunn Gardens as a valuable resource.
The Dunn Gardens was listed on the National Register of Historic Properties, with local importance, in 1991. Based on research conducted by members of the garden conservation committee, a case is being prepared for regional or national importance. The listing was initially granted based on the relatively intact quality of the original Olmsted landscape plan from 1916 and its implementation by Arthur Dunn during his lifetime through 1945. Also significant in this historic landscape are the Edward Dunn woodland garden and plant collections, the Noel Hoggson-designed perennial border, and Fujitaro Kubota's Japanese garden.

