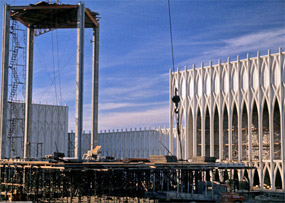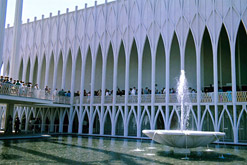
Seattle, Washington
history continued
 Photos courtesy Seattle Center |
 |
In his design for the Science Pavilion, Yamasaki employed the abstracted gothic arches, strong vertical elements, and contemplative plaza spaces with fountains that would come to be the signature of his design style and which he would later fully develop in his design for New York’s World Trade Center.
Made of pre-cast concrete slabs, the pavilion’s skeletal, cathedral-like walls mixed a Gothic aesthetic with Modern simplicity. The white courtyard walls, white sculpted arches, and concrete platforms “floating” in serene reflection pools created an abstractly classical and thoroughly integrated space. The concrete platforms offered intricate, cast-in detailing and ornamental patterning on their undersides while looking simple and sleek from above. The platform railings, architecture, sculpture, and foundations, though simple in design, were constructed using high-tech materials and fabrication methods.
The six-acre, multi-building pavilion was one of the largest single constructions for the Fair. While many of the Fair’s buildings were demolished immediately after it closed, and others have been heavily renovated since then, the pavilion and courtyard are intact. Tthe Pacific Science Center, a not-for-profit science museum, reopened the Science Pavilion, carrying over many of the existing exhibits. Today, more than one million people a year visit the museum.