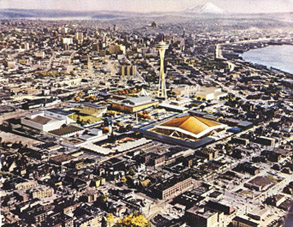
Seattle, Washington
History

Courtesy Travis Godbout
The 1962 World’s Fair placed an international spotlight on Seattle.
Home of the Boeing Company headquarters, the city played an integral part in the Cold War space race against the Soviets. The Fair itself showcased U.S. advances in science and aerospace technology. Dubbed the “Century 21 Exposition,” the Fair opened on April 21 and ran through October 21, 1962, with nearly ten million attendees.
The Fair's vision of the future displayed a technologically-based optimism where humans would master nature through technology rather than through an understanding of ecology. Its buildings were designed to transition to life beyond the Fair, and the principal buildings (totaling almost 400,000 square feet) were to become part of a long-range plan for a new Civic Center. Also, included in the more than 70-acre campus were several buildings that had to be renovated or remodeled and integrated, including the existing civic center.
Paul Thiry, known for introducing the International Style to Seattle in the mid-1930s, was appointed supervising architect for the fair, and landscape architect and Presidential Medal of Arts recipient Lawrence Halprin developed the landscape design. The U.S. Science Pavilion was constructed on the highest point of the fairgrounds and cost the Federal government $9 million. The pavilion, meant to be both a showcase and a recruiting tool for the sciences, was designed by Detroit-based architect Minoru Yamasaki, in association with NBBJ. During the mid and late 1950s, Yamasaki’s designs for buildings, plazas, and courtyards at Detroit’s Wayne State University garnered national honors and spotlighted his use of modern materials in Gothic-infused, International-style designs.