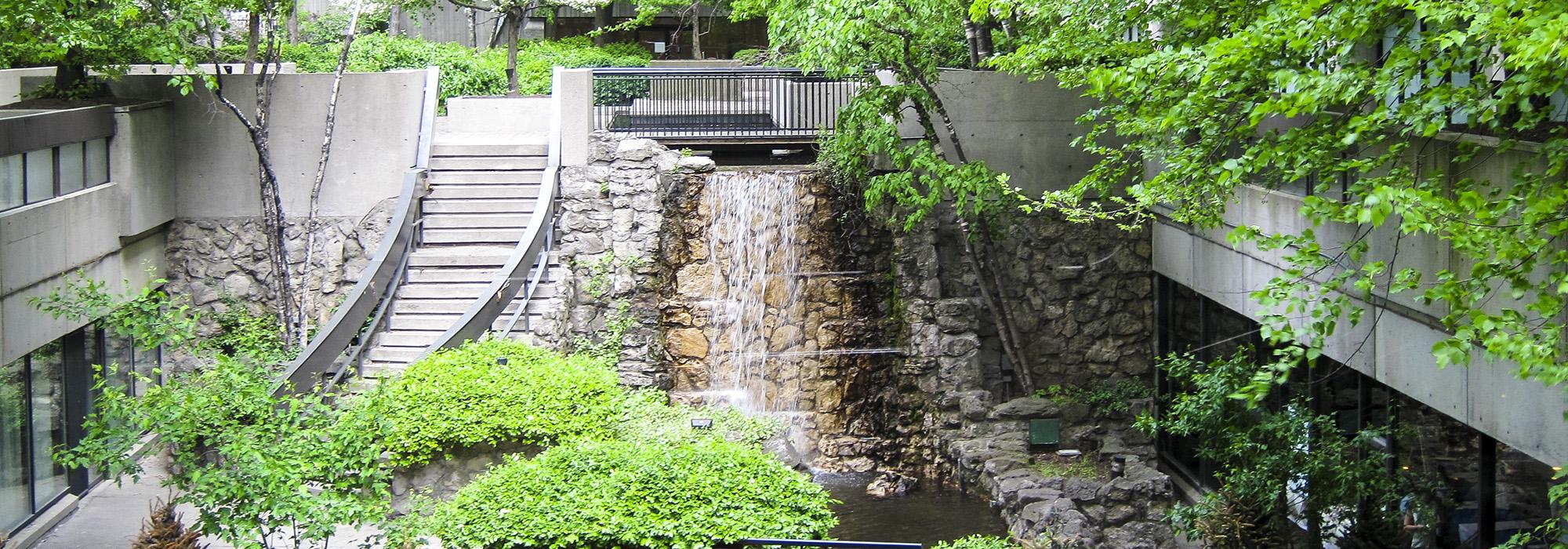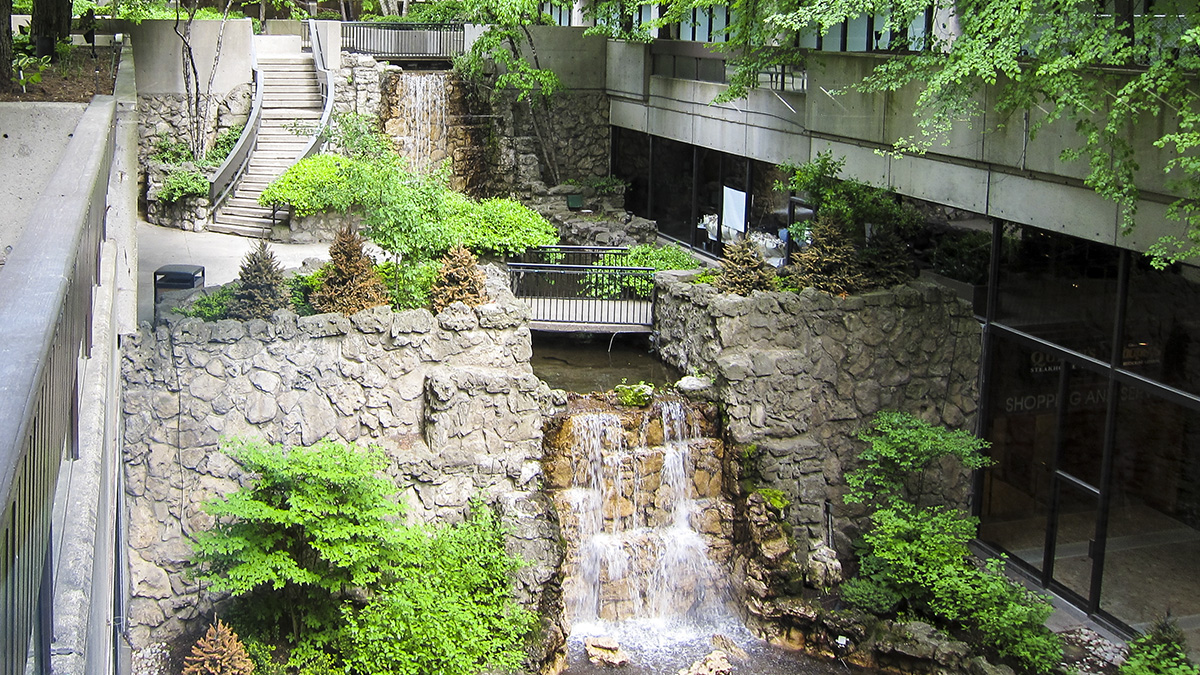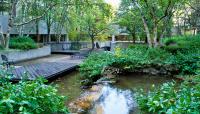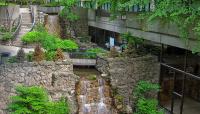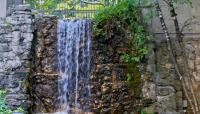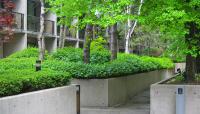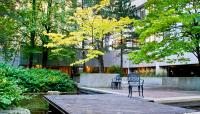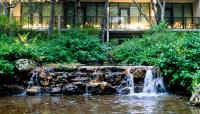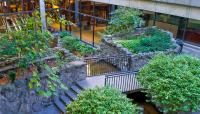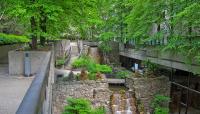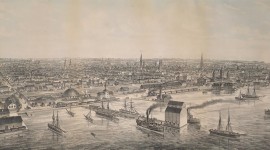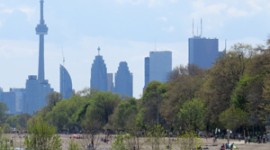Set within the hypaethral courtyard of the Sheraton Centre Hotel, this terraced, waterfall garden was designed by Modernist landscape architect J. Austin Floyd and opened in 1972. The hotel comprises three buildings of different heights, and was constructed in the early 1970s as an architectural complement to Nathan Phillips Square, which it faces directly across Queen Street. The garden forms an open atrium between the hotel’s three-story entrance on Queen Street, and its eleven-story building, which is set farther back on Richmond Street.
Within just over a hectare of space, the garden and its waters (recycled condensate from the hotel heating and cooling system) flow on three levels. At the topmost, trees rise from cast concrete planters to shade a plaza with seating areas, whose paved sections fit jigsaw-like around a pool banked with woodland plants. From this level the water flows over the first of two waterfalls, flanked by a curving concrete staircase, to an intermediate pool, which is crossed by a footbridge. From this pool the water cascades over the staggered courses of a rocky ledge, which breaks the plane of a rising rock wall, the top of which serves as a planter. The final pool, at the wall’s base, is lined by irregular stones, which front beds of hostas and shade-loving plants. At this level the garden is finally contained within the glass-enclosed lobby and mezzanine of the hotel.



