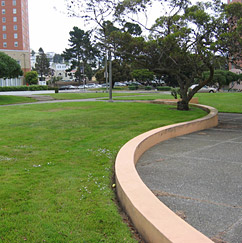
San Francisco, California
history continued


Courtesy Aaron Goodman
In addition, a palette of smaller-scale landscape features was also developed and utilized throughout.
Designed in a collaborative effort between the architects and landscape architects, these features include fences and walls that screen trash receptacles, planter boxes that extend indoor spaces outside, terraces, patios and site-specific building detailing (e.g. unique wooden inlays into concrete walks). Additionally, many of these elements were subordinate to the larger landscape with simple and elegant curvilinear curbs with street names stamped in the concrete, seating, and retaining walls all contributing to a fully-integrated whole.
From the start, Parkmerced’s landscape plan was seen as integral to the function of housing. This melding of architecture and landscape architecture garnered immediate praise in the San Francisco Chronicle which complimented Parkmerced’s “simplicity, utility, and beauty” as a “modern community of tomorrow.” Today, the longevity of residents’ stay, some of whom have resided there for more than three generations, is a testament to the success of this innovative collaboration.