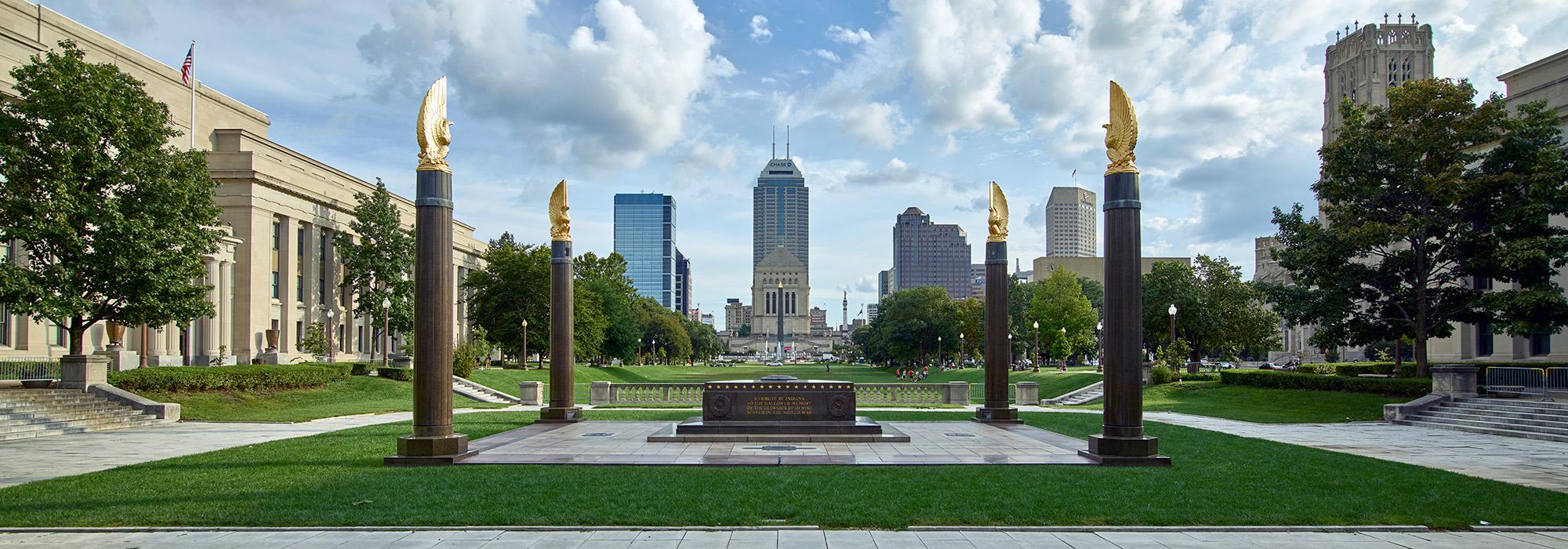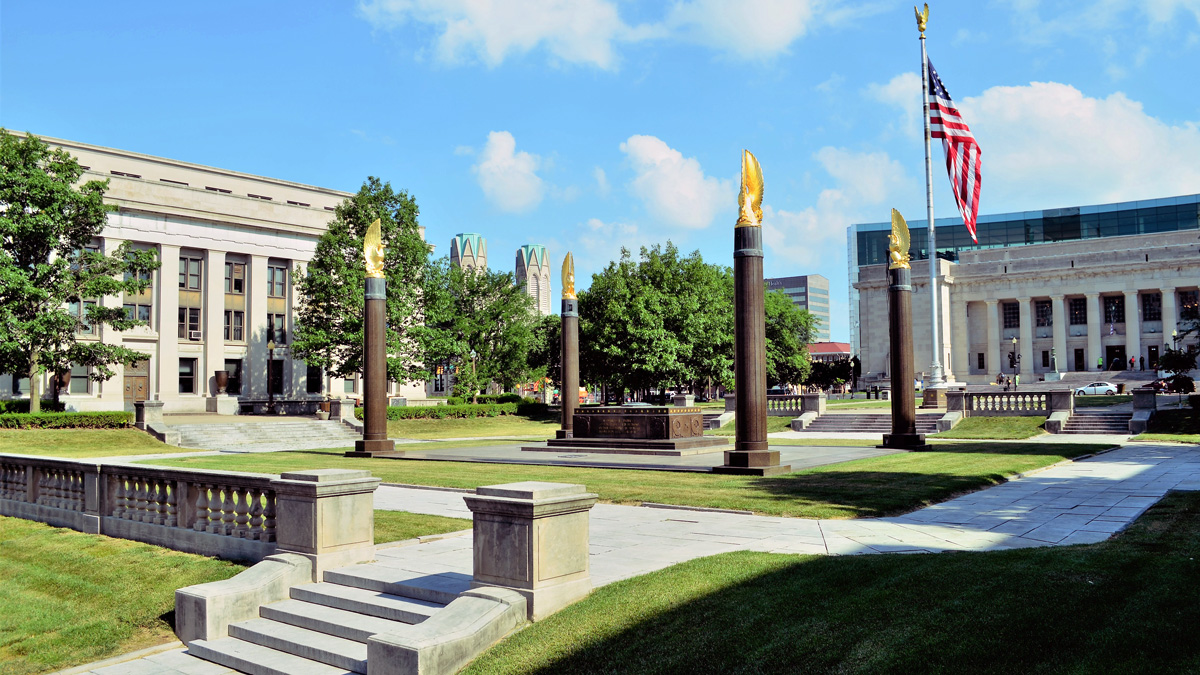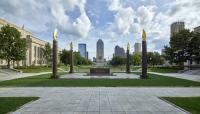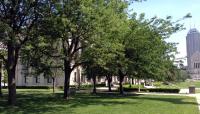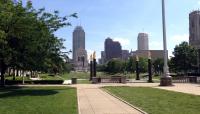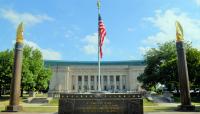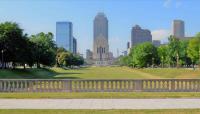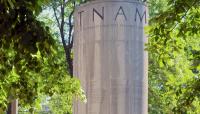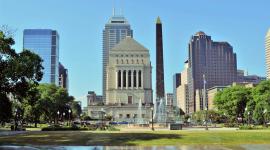Landscape Information
Spanning two city blocks in length and one in width, this 30-acre, rectangular landscape is the longest segment of the Indiana War Memorial Plaza, comprising its northern end. Plans for the plaza were initially derived from the city’s 1919 efforts to bring the American Legion to Indianapolis. To the north, the Indiana and National American Legion Buildings flank the two most notable landscape features of the mall, the sunken garden and the cenotaph. Resting at the site’s lowest elevation, the garden is accessible via wide limestone stairs beginning at the two buildings’ entrances and from a walkway at East Saint Clair Street. A grass mall extends southward between the garden and North Street, bordered by formal parterres that house the later-added Korean War Memorial (1996), Vietnam War Memorial (1996), and World War II Memorial (1998), all designed by competition winner Patrick Brunner. The topographically flat mall affords sweeping views of the rest of the War Memorial Plaza to the south.
The mall’s central focal point is a rectangular, black granite cenotaph (raised empty tomb) resting on low green and red granite bases. The cenotaph memorializes the nation's first casualty of World War I, Corporal James Gresham of Evansville, Indiana. Art Deco columns adorned with simple gold necking bands and topped with stylized gold eagles rise from the four corners of the paved plaza at the top of the stairs. The Indianapolis Cultural Trail passes through the site, connecting it with downtown. The American Legion Mall was included in the Indiana World War Memorial Plaza Historic District when it was listed in the National Register of Historic Places in 1989, and designated a National Historic Landmark in 1994.



