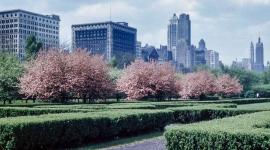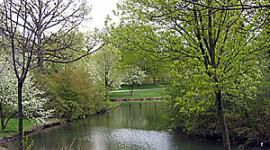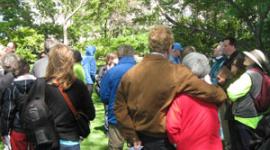Landscape Information
This 1.37-acre rectilinear park formed the center of the company town established by George Pullman in 1879 . Pullman hired architect Solon Beman and landscape architect Nathan Franklin Barrett to design the town’s master plan. Barrett’s plan for the park comprised an oval plaza with three circular planters: the largest was positioned at the center and the smaller two arranged to its north and south. Surrounding the plaza, ornate, geometric garden beds were historically maintained by Pullman’s employees. A pathway circulated amidst the beds, with cross-axial paths radiating to the midpoints of the park’s four outer edges. Informal plantings of perennials, shrubs, and trees on the perimeter contrasted with meticulously maintained formal beds on the park’s interior.vi The park was flanked on the west by the Arcade Building, offering public amenities including a post office, library, and shops. The Hotel Florence stood to the north, and residences to the south and east.
The Pullman Company discontinued maintenance of the parcel following a union strike in 1894. The park’s formal elements were razed and replaced with lawn, and the City of Chicago acquired the parcel in 1909. In the 1960s, the neglected parcel was transferred to the Chicago Park District, along with nearby Pullman Park. Revitalization in 1977 reinstated the centralized oval plaza, planters, and surrounding walk. Lawn replaced formal garden beds with dense mixed plantings. Pathways now radiate diagonally from the park’s central plaza to the four perimeter corners. Part of the Pullman Historic District, the park was listed in the National Register of Historic Places in 1969, designated a National Historic Landmark in 1970, and proclaimed a National Monument in 2015.













