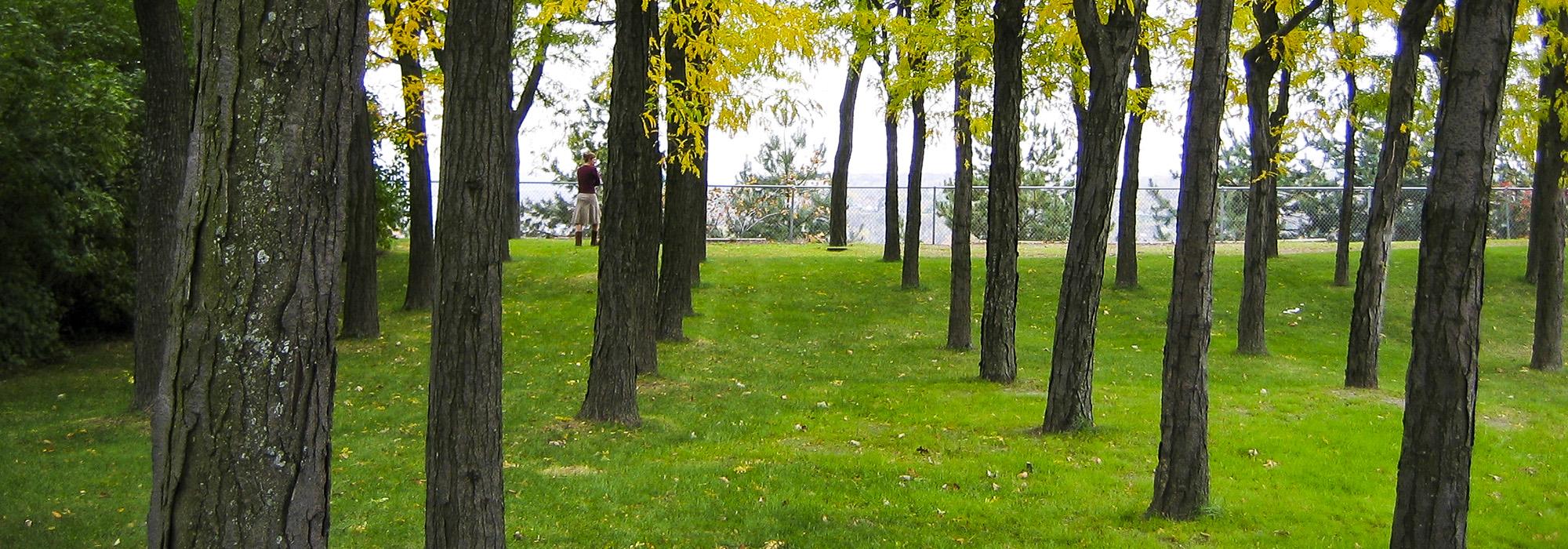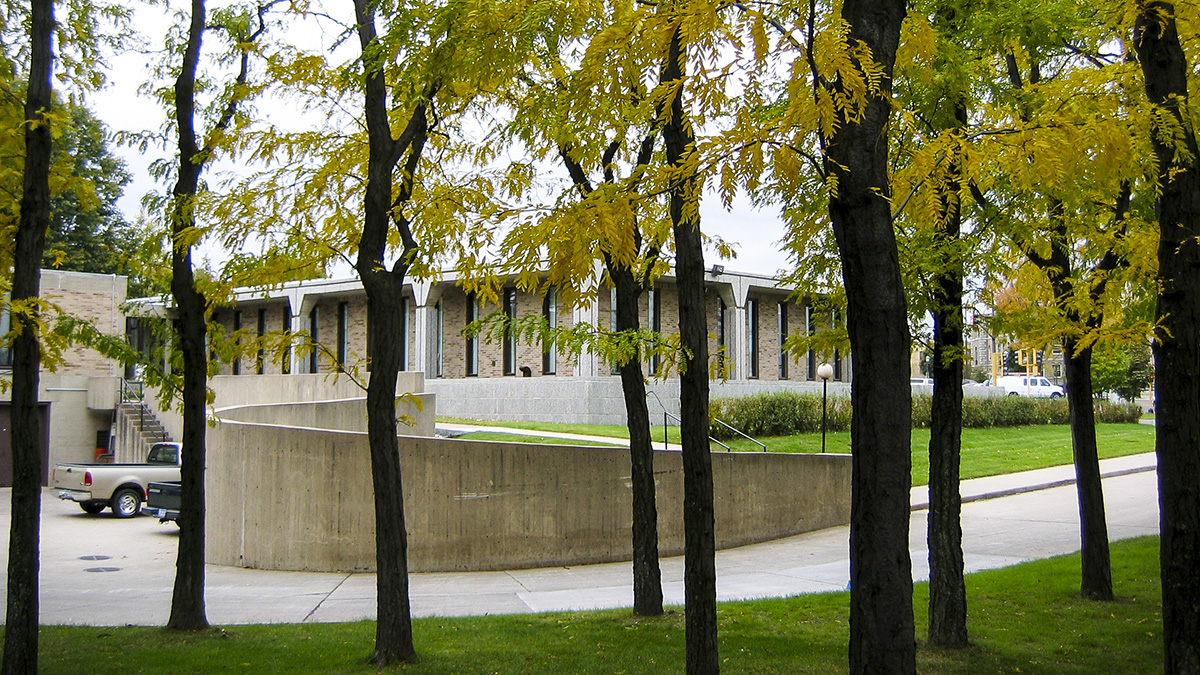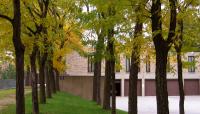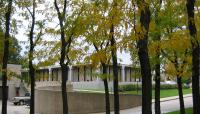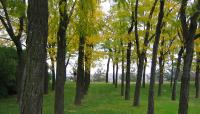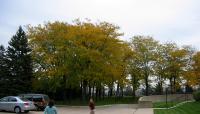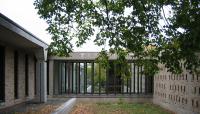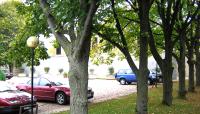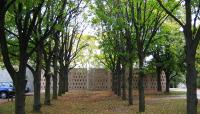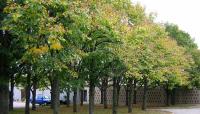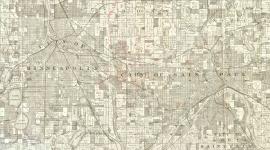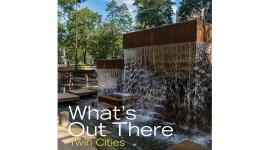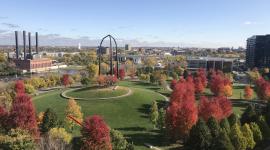Landscape Information
Located on Summit Avenue atop a bluff north of the Mississippi River, this 3.4-acre property features two connected modernist buildings (1963) designed by architect Robert Cerny. The grounds, graded by Cerny, were designed by landscape architect Dan Kiley in the 1960s. The property served at the chancery of the Archdiocese of St. Paul and Minneapolis until 2016.
The rectilinear, flat roofed structures face Summit Avenue, paralleled by a sidewalk and verge planted with horse chestnut trees. The buildings are connected by a narrow, glass walled corridor and meet at a right angle. They frame a square entry court edged by gridded bosques of linden trees. Originally planted with a dense understory of yew hedges, today the bosques’ ground planes are carpeted with lawn. The chancery was built with two symmetrical, rectilinear interior courtyards, each planted with Redmond linden trees; only one courtyard survives.
Northeast of the buildings a wide linear drive slopes downhill from Summit Avenue. As the drive nears the rear of the property, it meets the curved, western edge of a grided bosque of honey locust trees and turns to meet the former chancery. The buildings, elevated above the bosque, provide privacy, partially screening the avenue from view. The trees, sited near the edge of the bluff, frame views of downtown St. Paul and the Mississippi River Valley. A curved concrete wall lines the drive opposite the bosque, mirroring its edge.
The property is located within the Historic Hill District, listed in the National Register of Historic Places in 1976.



