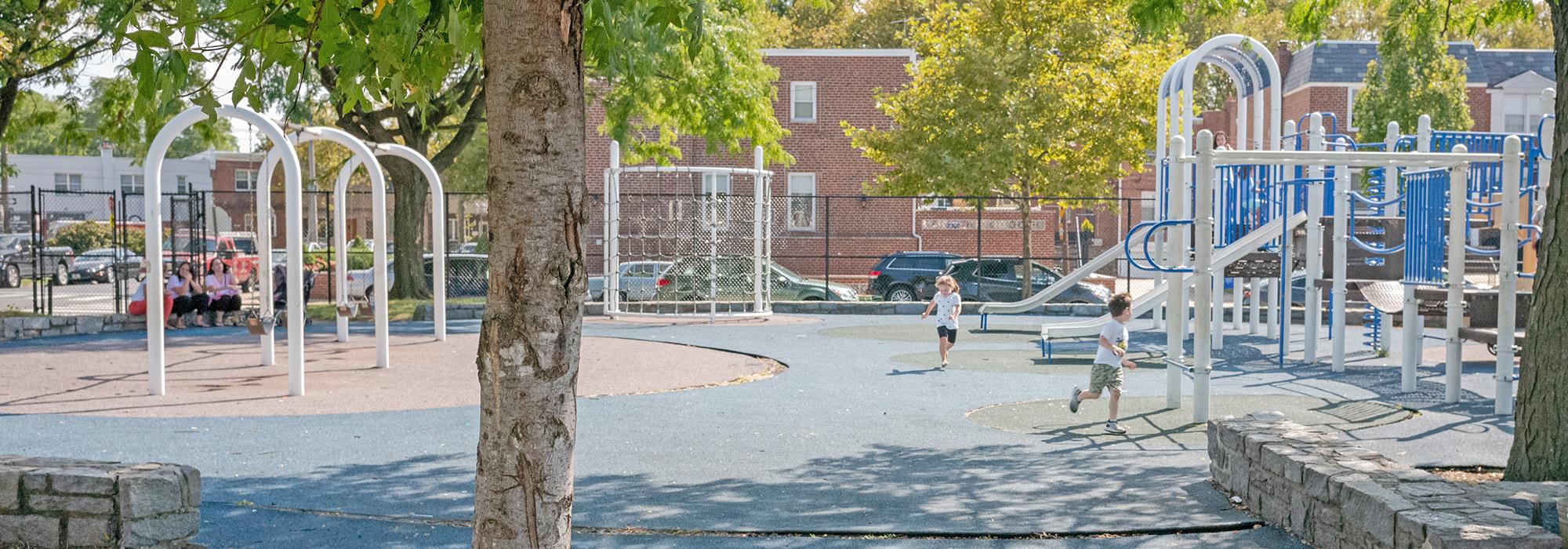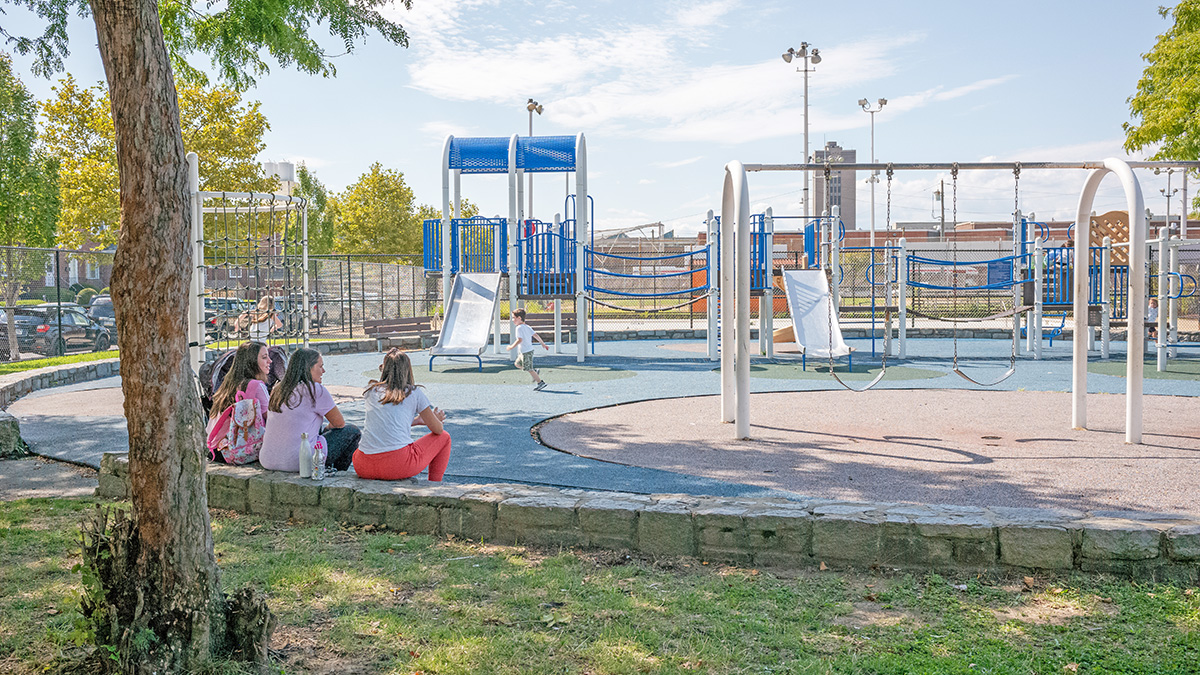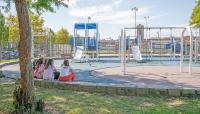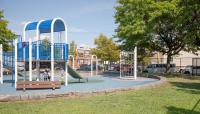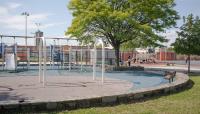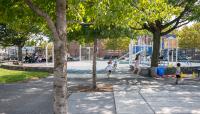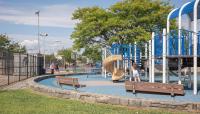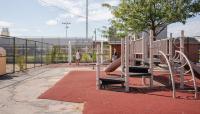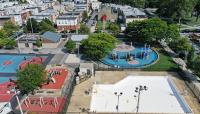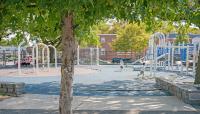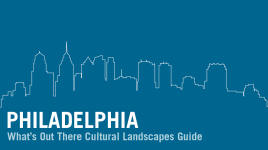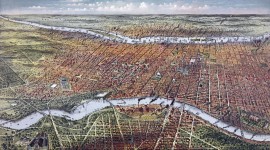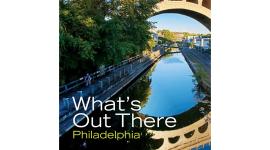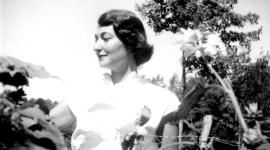Landscape Information
Designed by Cornelia Hahn Oberlander as a model for playgrounds citywide, Barry Playground (formerly the 18th and Bigler Street Playground) was the first project completed as part of a progressive municipal plan in the early 1950s to rethink public space in Philadelphia. Built on a former multi-use recreational field and occupying one city block in South Philadelphia, the 3.5-acre playground opened in 1954. Throughout the development process, Oberlander engaged with the surrounding African American, Italian, Irish, and Polish communities to understand what would best serve the neighborhood’s youth population, leading her to design a playground that could be used by multiple age groups. The playground was Oberlander’s first solo public project.
Oberlander’s design parses the playground into rectilinear areas containing programming for a variety of ages and play styles. Although subsequent renovations and redesigns have altered many landscape features of her original design, the playground’s main spatial organization remains intact. Emphasizing cooperative and creative play, Oberlander’s site-specific design for the play area was located in the southeast quadrant of the site. Intended for younger children, the space featured circular sand pits, a wading pool, and custom play sculptures. Replaced in subsequent years by a public swimming pool and conventional play equipment, the play sculptures previously included a helical slide by sculptor Egon Møeller-Nielsen, a turtle form by Milton Hebald, and a terraced concrete “mountain” designed by Oberlander. In the northeast quadrant, Oberlander designed recreational courts and sitting areas to serve adults and older children. Shaded by a grove of trees, the area featured spaces for shuffleboard, horseshoes, bocce, and other games. The smaller courts along 18th Street have since been replaced by tennis courts and a recreation center, while basketball and volleyball courts designed by Oberlander have been expanded and resurfaced. Largely unaltered, the western half of the site comprises baseball and softball fields. Extant plantings include deciduous shade trees in the play area for younger children, and elm trees along Johnston Street.



