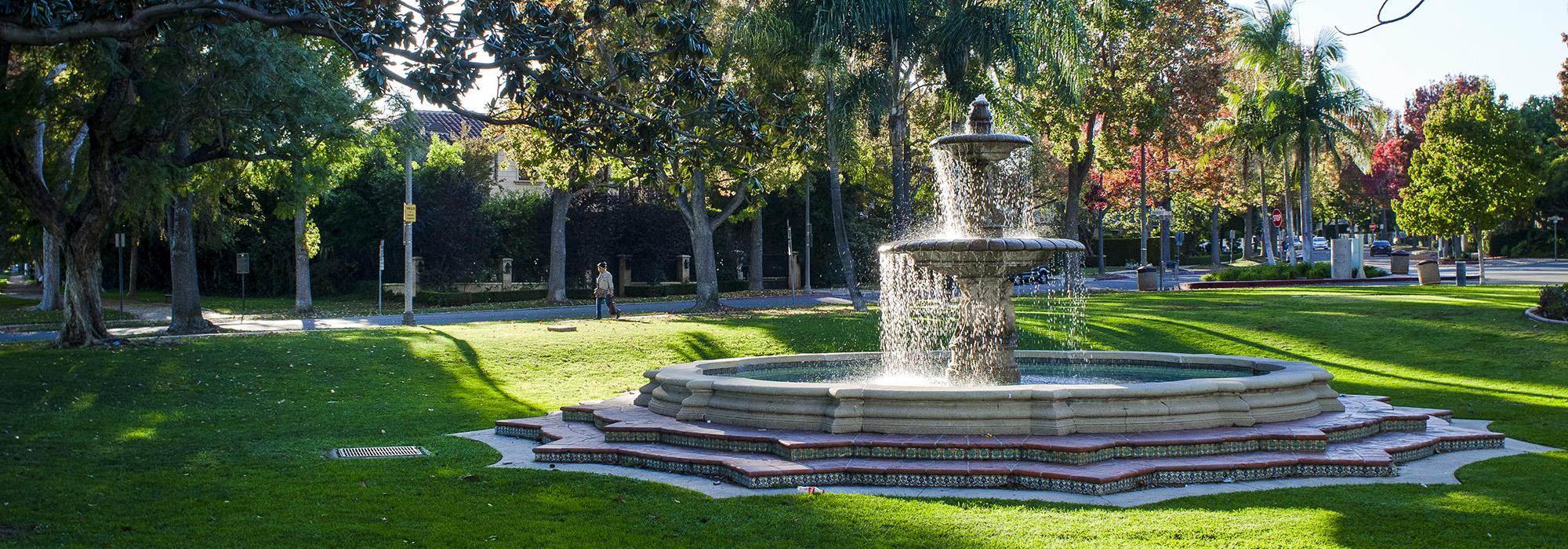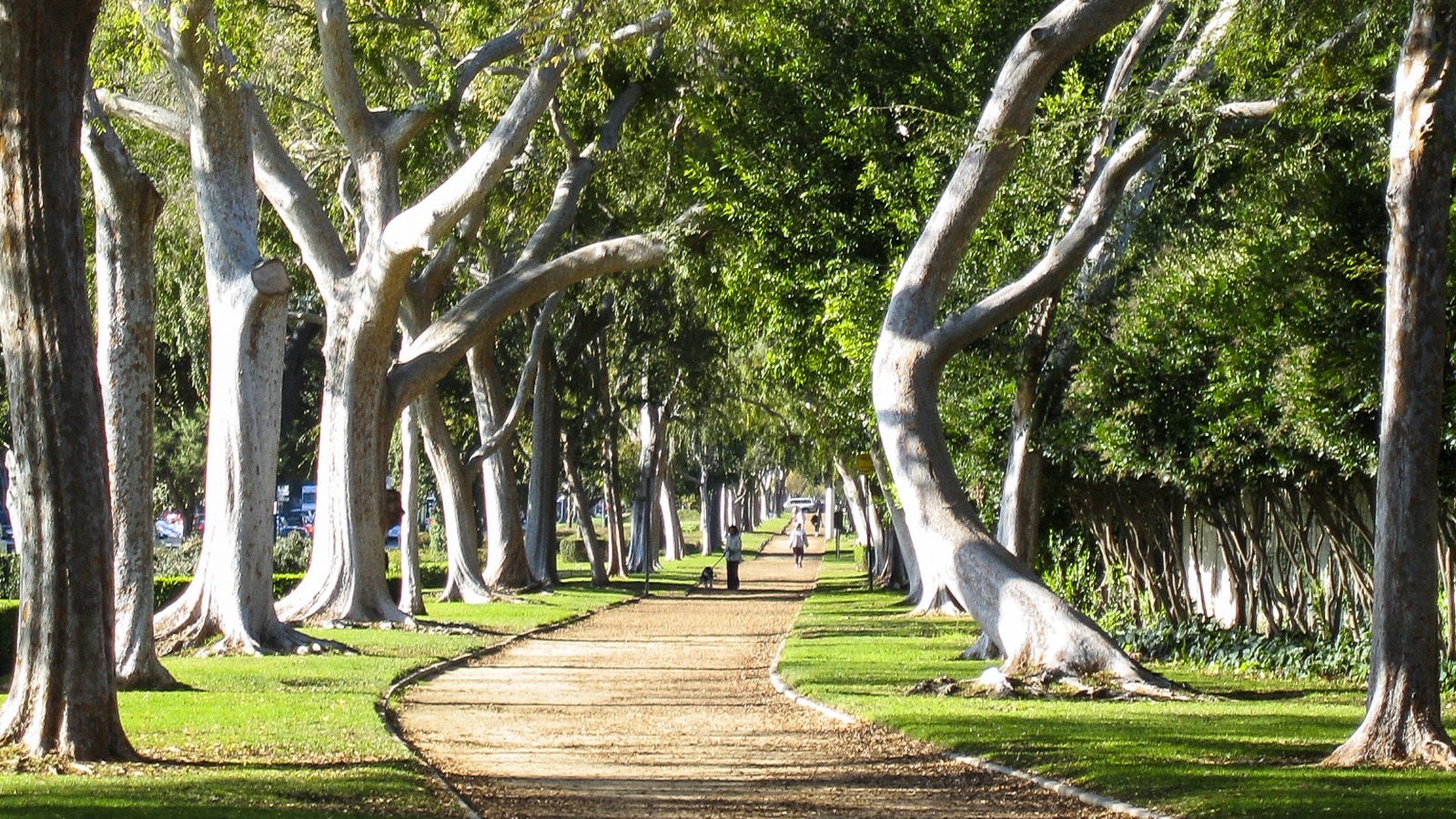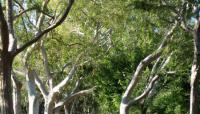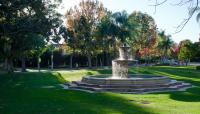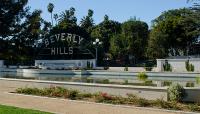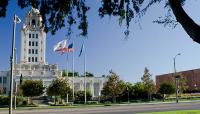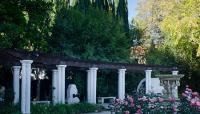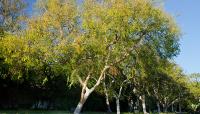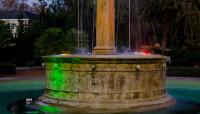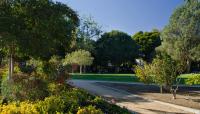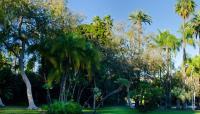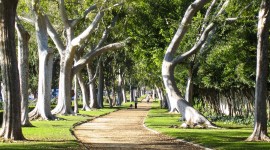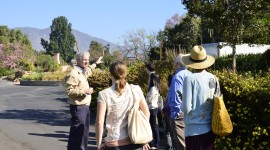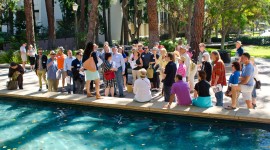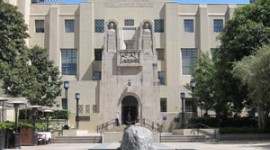Landscape Information
This sixteen-acre linear park stretches nearly two miles along Santa Monica and Wilshire Boulevards in Beverly Hills. Three central blocks were delineated as parkland in the 1906 subdivision plat by Wilbur D. Cook, Jr., providing a buffer between the residential area to the north and the city’s commercial core. Opened in 1911, the small park featured a large raised, concrete reflecting pool known as the lily pond fronted by the iconic Beverly Hills sign and stands of cypress and ficus trees.
In the late 1920s, adjoining parcels were added, expanding the park to its current 23 blocks. Building upon Cook’s plan, Ralph Cornell developed Beverly Gardens Park in 1931, each block-sized green space included a ten-foot-wide paved promenade (bordered by a low wall), concrete benches, trimmed hedges and flower beds. The overall park design generally featured lawn areas adjacent to street frontage with trees planted to shade a decomposed granite path. Three specialty gardens – palms, roses, and cacti and succulents – were also created, along with four pergolas and three fountains spread throughout the park. The Electric Fountain, designed by Ralph Flewelling and Merrell Gage, incorporated a 50-foot diameter tiled basin with reliefs of scenes from California history along with a cast concrete figure of a kneeling figure of the Native American Tongva tribe. By the mid-twentieth century, the lily pond was replaced by a raised lawn and flower display.



