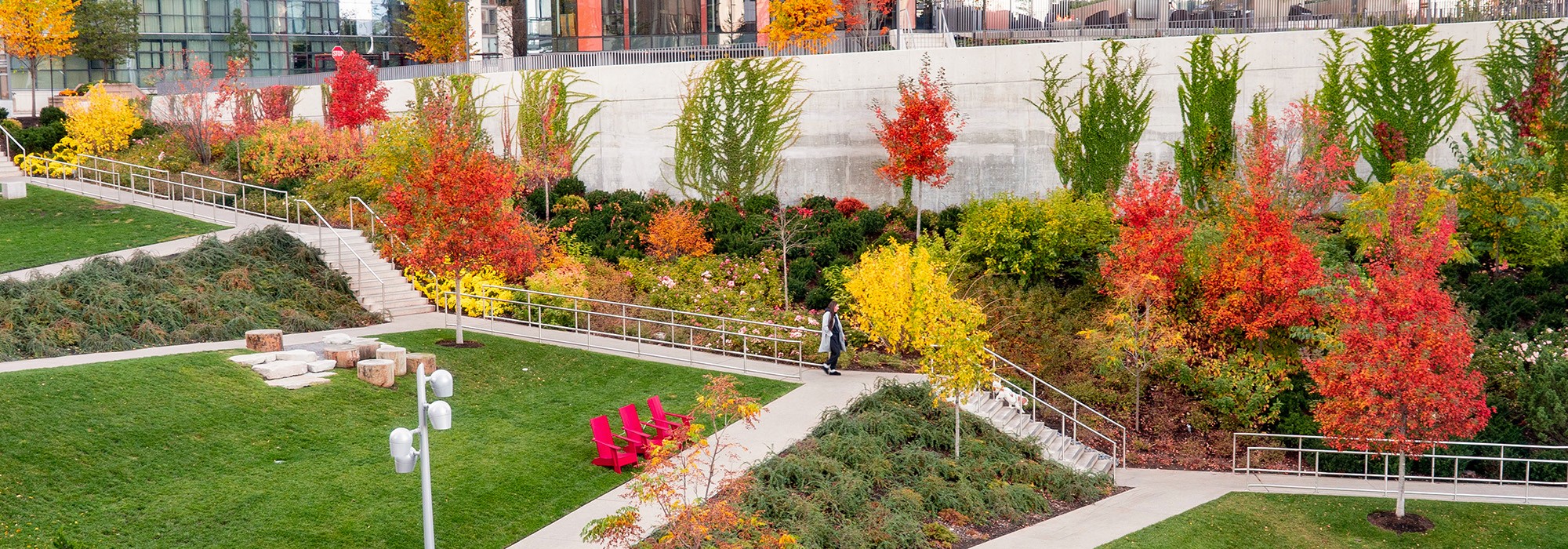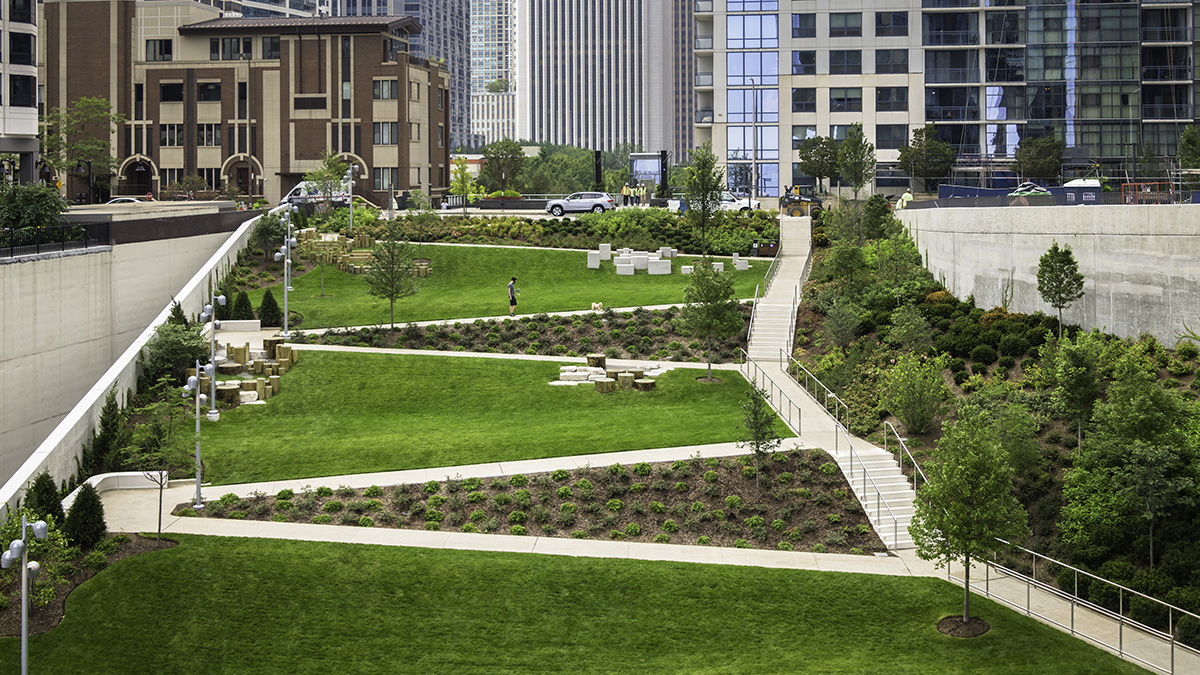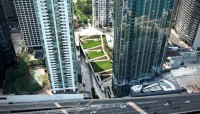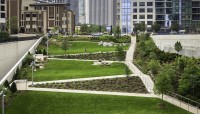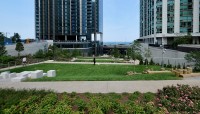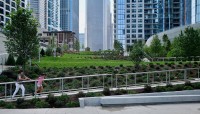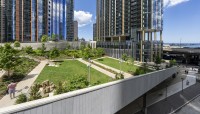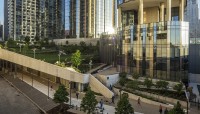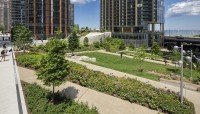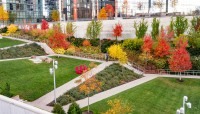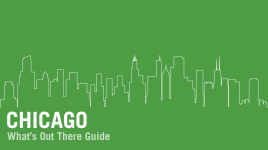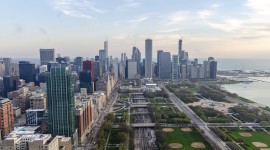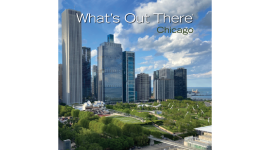Located west of Lake Michigan and DuSable Lake Shore Drive, this trapezoidal-shaped, 0.8-acre park descends 50 feet from North Harbor Drive to its base, marked by a pedestrian walk. Designed in 2021 by Claude Cormier + Associés, bKL Architecture, Living Habitats, and Confluence, it is built atop a steel cantilevered deck. Surrounded by high-rise residential buildings and edged by two concrete retaining walls, the steeply graded park offers visitors both enclosure and borrowed eastern lakefront views.
The park is characterized by nine terraces that alternate from narrow wedge-shaped beds to rectilinear lawns. The beds are planted with shrubs, including cotoneaster and Siberian cypress, while the lawns are interspersed with such deciduous trees as red maple. An east-west oriented path separates the terraces from a richly planted berm, “the valley slope,” which screens a portion of the northern retaining wall from view. The path forms the spine of the walkway, or “zigzag promenade,” which meanders throughout the park, connecting and framing the terraces. The upper terraces include abstract sculptural features that provide seating and invite play.
Cascade Park’s southern edge is elevated above a service street and path, enabling vehicles, pedestrians, and cyclists to pass underneath and connect with the Lakefront. Stairs and a universally accessible ramp connect the park with the path, which continues east to meet a trail at the water's edge.



