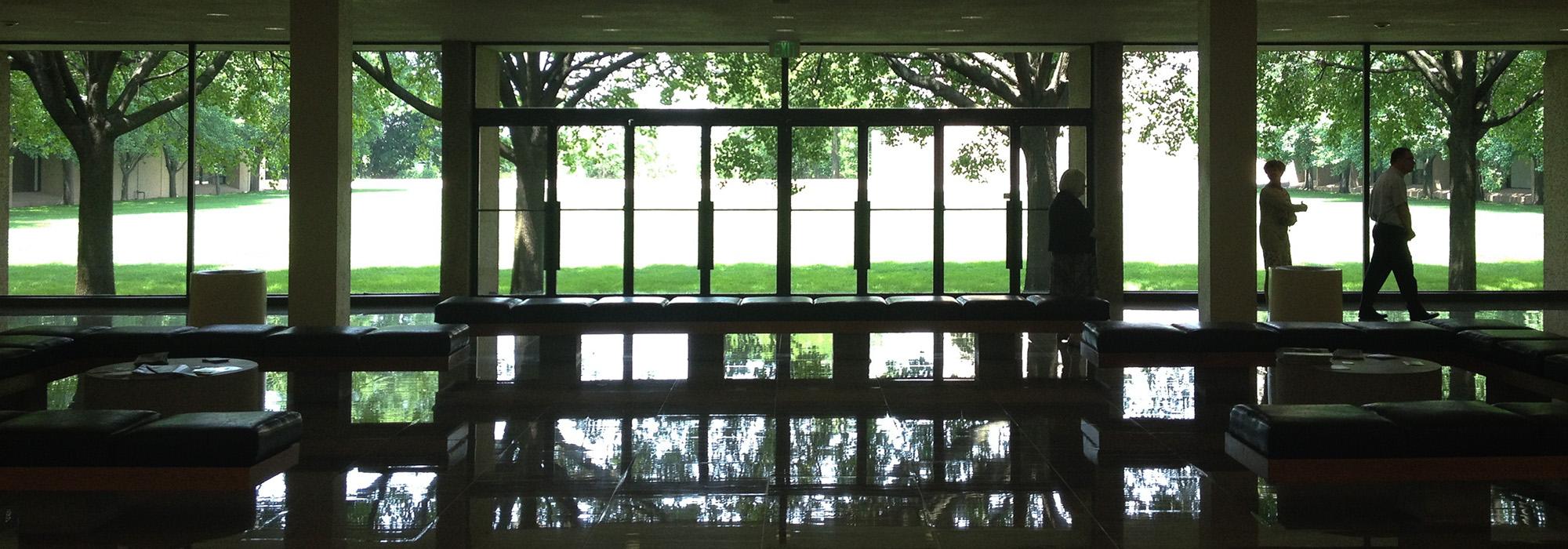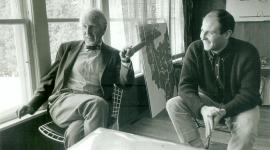Landscape Information
Situated on the near northwest side of Indianapolis along the southeast bank of the Indianapolis Central Canal, the master plan for this ecumenical seminary was commissioned in 1961, funded in part by a two-million-dollar donation from the Irwin-Sweeney-Miller Foundation. J. Irwin Miller, a major patron of Modern art, architecture and landscape architecture recommended Dan Kiley be engaged to design the seminary grounds. Kiley had been involved in many projects for the philanthropist, including his own private residence and some 30 sites in Columbus, Indiana. Edward Barnes, during the infancy of his career, was hired as lead architect for the seminary at the suggestion of Eero Saarinen, who was a trusted advisor to Miller.
The 35-acre gently sloping campus was constructed in phases from 1964 to 1987. It features a series of buildings designed in a continuous S-shape, and incorporates two original homes, one Colonial Revival and the other Tudor, that predate the establishment of the seminary. Kiley’s landscape design unites the campus and its various stages of development. His grand courtyard is bookended to the southeast and north by two prominent Barnes structures: the Modern classroom building and the Postmodern Sweeney Chapel and bell tower (added 1984-1987), which hangs dramatically over a bluff facing the Central Canal and White River. The courtyard’s internal pedestrian circulation is axial, creating formal turf gardens linked to sidewalks that connect with perimeter paths and drives lined with double allées of London plane trees. The campus is the only example of Kiley’s work in the city.


















