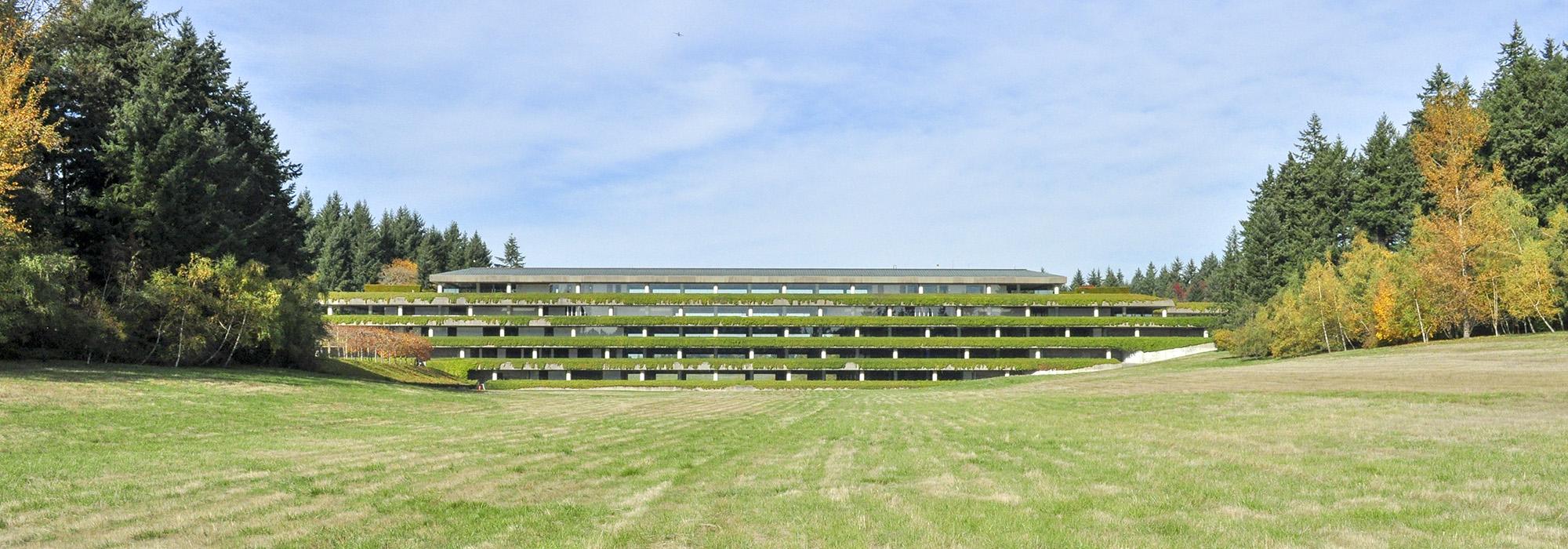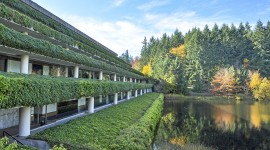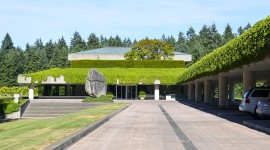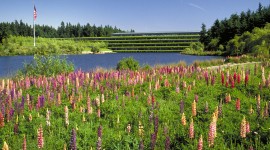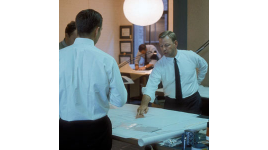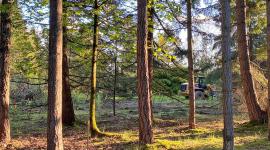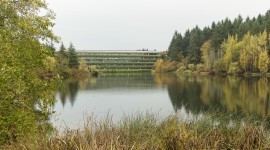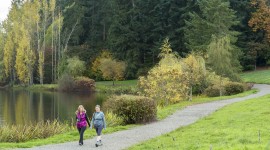City Denies Potential Environmental Impact on Weyerhaeuser Campus
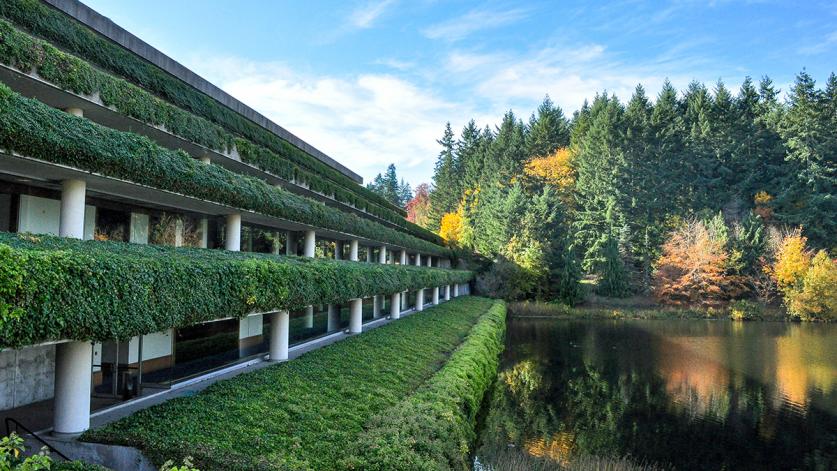
On October 26, 2018, the City of Federal Way, Washington, issued a Mitigated Determination of Nonsignificance (MDNS) regarding the application to build the first of five warehouses (the Greenline Warehouse A) on the historic Weyerhaeuser headquarters campus 25 miles south of Seattle. While it includes some traffic-mitigation measures, the document essentially concludes that the planned 225,000-square-foot building and its 287 parking spaces are unlikely to have a negative impact on the historic, designed landscape by Sasaki Walker, & Associates.
In response, the State of Washington Department of Archaeology and Historic Preservation (DAHP) issued a letter on November 8 outlining and reinforcing its position on the matter, indicating that the agency “does not agree with the MDNS determination for this application” (emphasis present in the original document) and that the agency’s “previously submitted comments were not appropriately considered during the review and comment period.” DAHP went on to say that it had yet to receive a comprehensive survey and inventory of the former Weyerhaeuser headquarters campus, which it considers essential for evaluating any potential adverse impacts to the site.
In a correspondence dated October 31, 2017, DAHP had stated unequivocally that “…the Weyerhaeuser Headquarters would easily qualify for listing on the National Register of Historic Places (under criteria A & C) as a ground breaking design that has been studied by generations of architects, architectural historians, landscape architects and historians.”
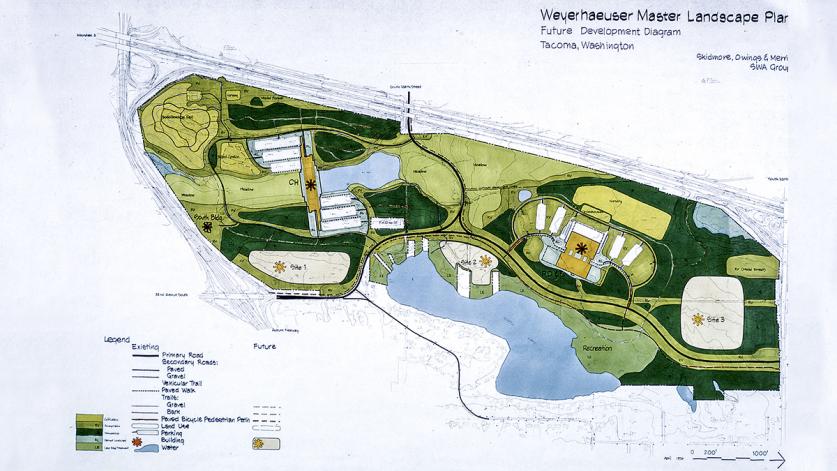
The U.S. Army Corps of Engineers (USACE) is concurrently considering two independent permit applications related to the proposed development of the campus that would require the in-filling of wetlands. Given the determination that the campus is eligible for listing in the National Register, USACE is now leading a Section 106 review as mandated by the National Historic Preservation Act. The review is still in the early stages of establishing baseline information on the larger historic district and its landscape features, and USACE has also asked the applicant (Industrial Realty Group [IRG], doing business as Federal Way Campus, LLC) to provide a report, prepared by a specialist on the built environment, on the property’s landscape design, character-defining features, viewsheds, and other elements.
Since it first purchased the property in February 2016, IRG has sought to subdivide the Weyerhaeuser campus to accommodate industrial uses (allowed under the property’s 1994 annexation agreement) by developing the site’s large swaths of forests, meadows, and nature trails. Applications for municipal permits are already in the pipeline for a second large warehouse (Greenline Warehouse B), as well as the so-called Greenline Business Park—three more warehouses totaling some 1.1 million square feet on the north end of the campus. The city’s decision on the underlying land-use application will soon follow the recent environmental decision.
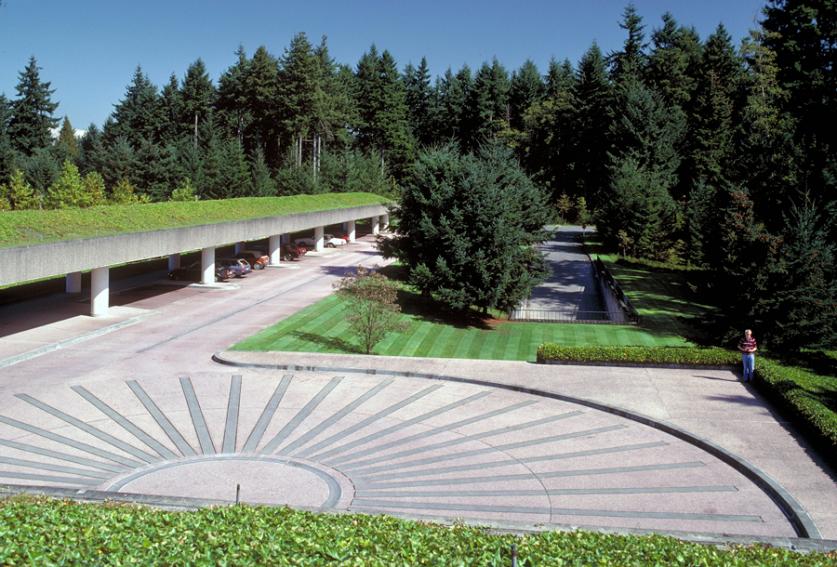
The group Save the Weyerhaeuser Campus plans to appeal the city’s recent MDNS as well as the land-use decision and continues to advocate for the stewardship of the award-winning campus. Designed by Peter Walker of Sasaki, Walker & Associates in association with architects Skidmore, Owings & Merrill and completed in 1971, the campus is a Modernist masterpiece that broke new ground in the seamless way in which the headquarters building was integrated with the site, successfully reaching “a point where the landscaping and the building simply could not be separated, that they were each a creature of the other and so dependent that they could hardly have survived alone,” in the words of SOM architect Charles Bassett. The building, often characterized as a high-rise tipped on its side, contains roof gardens at every level, and Walker introduced drifts of alders at the forest’s edge to further enhance the visual connection between the valley and the wooded areas of the campus, describing the process as “forest management, rather than landscape design.” Indeed, the forest around the campus was carefully sculpted, removing dense underbrush and creating woodland trails.
Stakeholders and interested parties wishing to learn more about or participate in the ongoing federal reviews should contact the USACE representatives listed below, referencing file numbers NWS20171077 and NWS2017155.
Kristin McDermott
Project Manager
Regulatory Branch, Operations Division
Seattle District
U.S. Army Corps of Engineers
Kristin.L.Mcdermott@usace.army.mil
Office: (206) 316-3975
Lance Lundquist
Cultural Resources Program Manager
Regulatory Branch
U.S. Army Corps of Engineers, Seattle District
lance.a.lundquist@usace.army.mil
Office: (206) 764-6909



