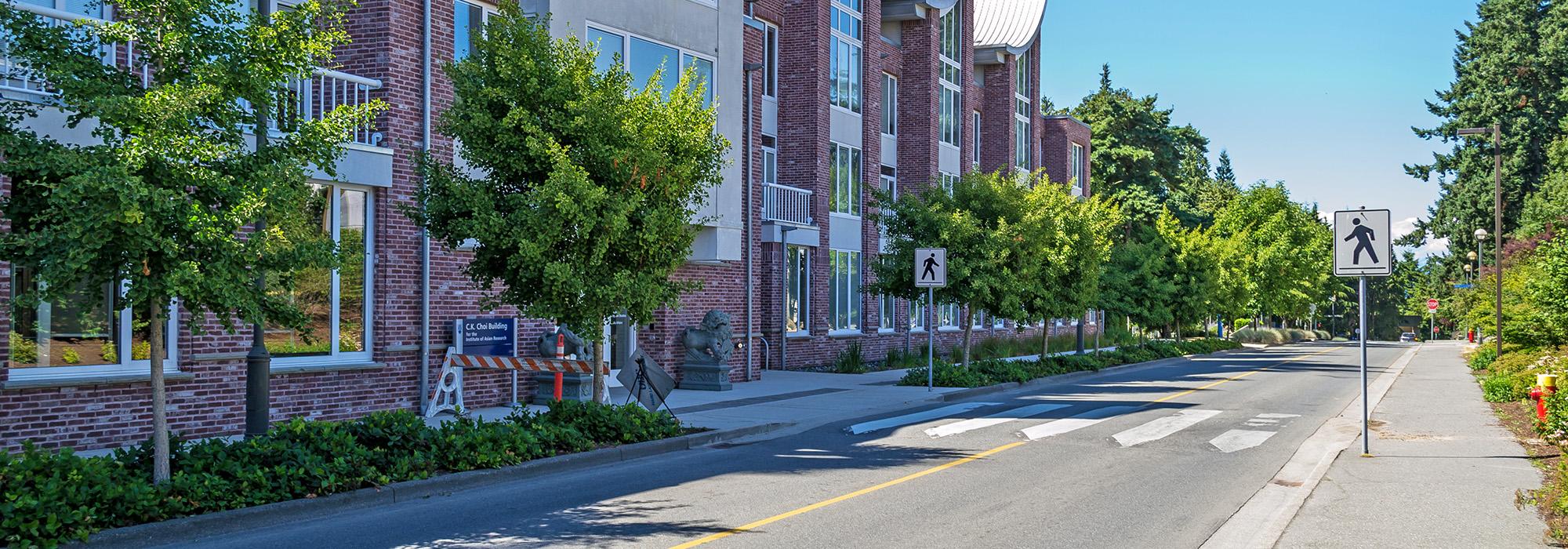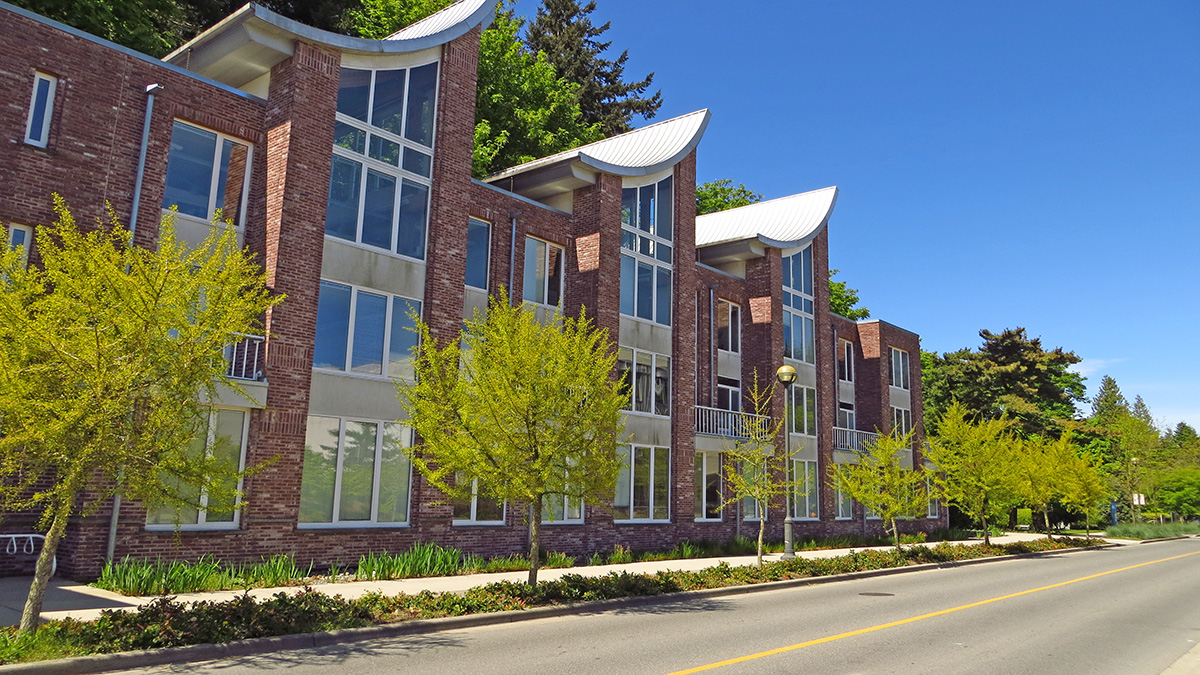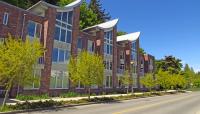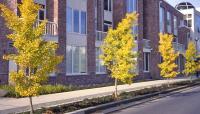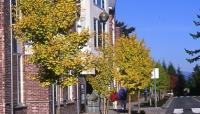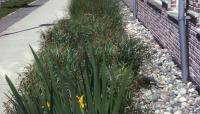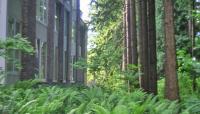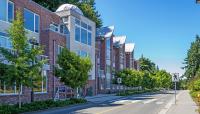Landscape Information
Considered a pioneering model of sustainable design when it opened in 1996, this building on the campus of the University of British Columbia (UBC) was the result of a close collaboration among landscape architect Cornelia Hahn Oberlander, Matsuzaki Wright Architects, and Keen Engineering. Meeting weekly throughout the design process, Oberlander, architect Eva Matsuzaki, and engineer Jeanette Frost conducted intensive preliminary analyses to design an integrated landscape and structure that operated as a unified ecological system. Their strategies included maximizing natural light in the building through selective pruning of the tree canopy and creating topsoil via composting toilets, thus allowing the building to operate independently from the electrical grid and sewer system. Aiming to minimize the ecological disturbance caused by construction and preserve a surrounding forest ecosystem, Oberlander insisted on locating the building entirely within the boundaries of a former parking lot and retaining the mature trees that cover 70 percent of the site. Contractors were also directed to recycle all construction and excavation materials for the building, which houses UBC’s Institute of Asian Research.
Topped by five curved, pagoda-inspired roofs, the three-story building faces a line of ginkgo biloba trees along the campus’ West Mall. Runoff and greywater from the building enter gravel trenches where plantings of swamp iris, water sedges, and juncus filter the water for reuse. Surrounded by salal and paperbark maples, a paved plaza known as the Stone Garden features five upright boulders engraved with Confucian virtues. West of the building, gravel paths weave beneath a stand of preserved, 100-foot-tall Douglas fir trees through plantings of sword ferns and maples, sloping to the nearby Asian Centre and Nitobe Memorial Garden.



