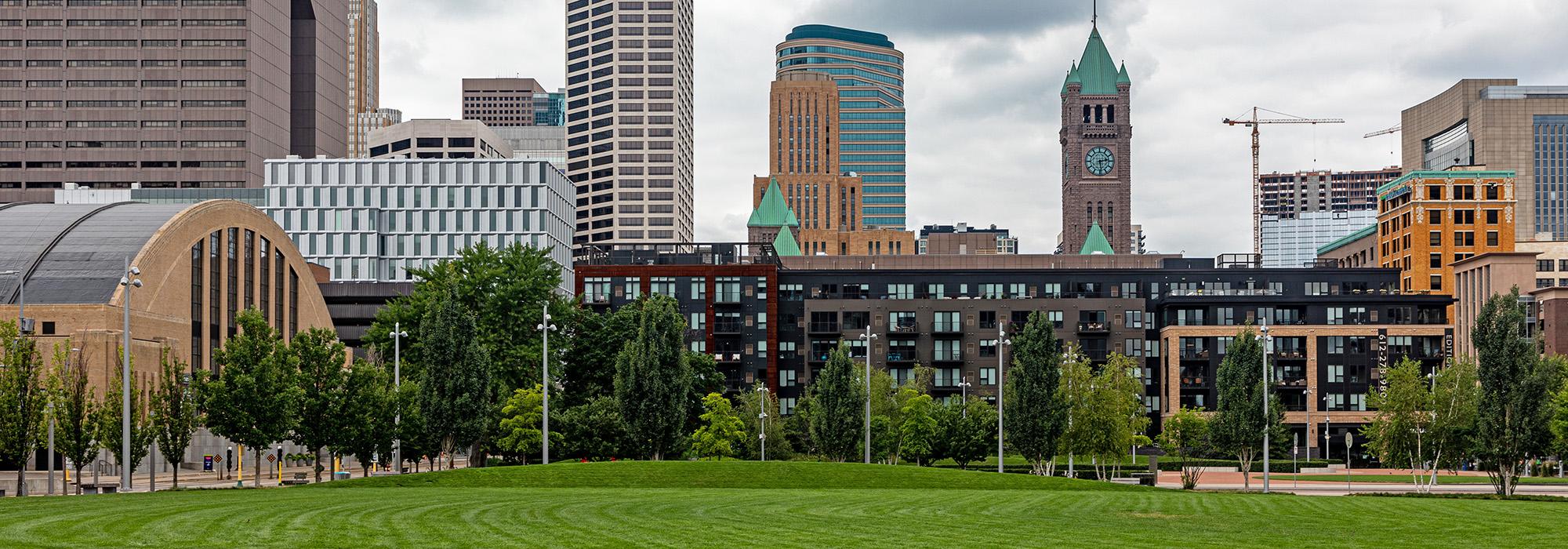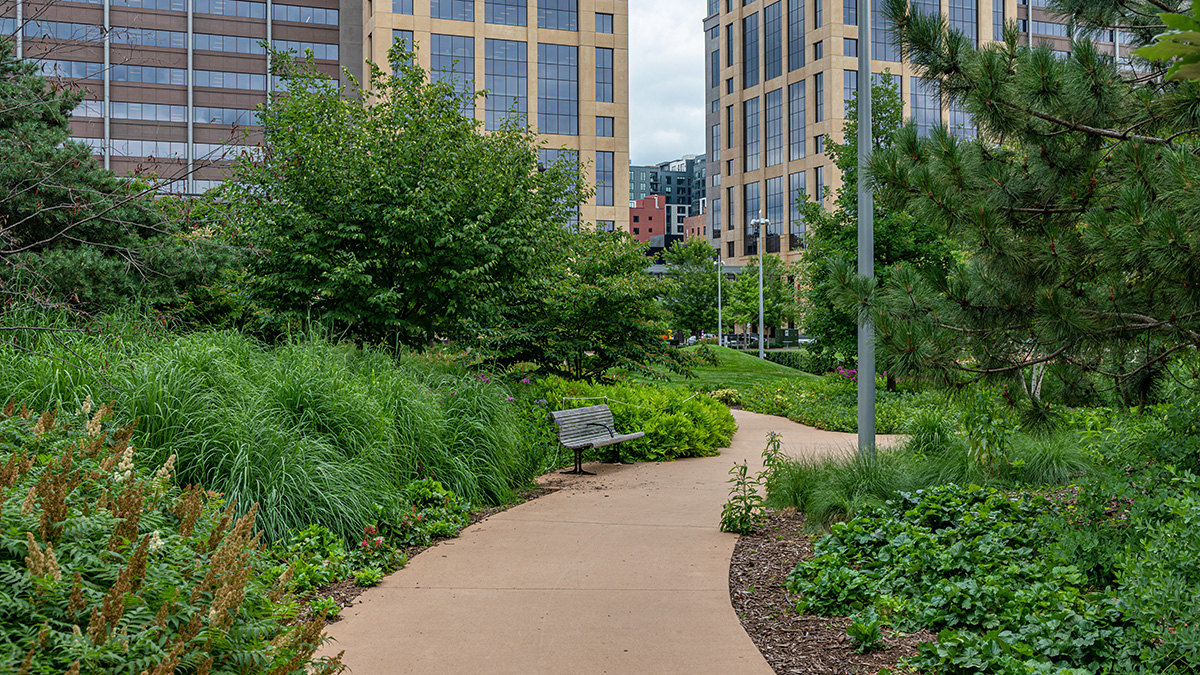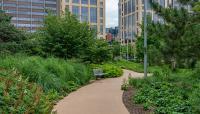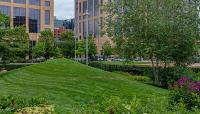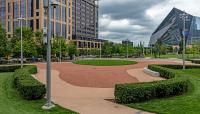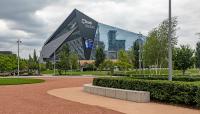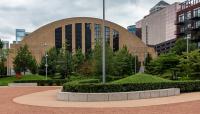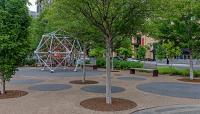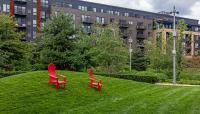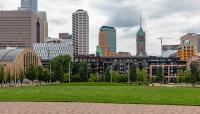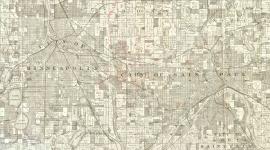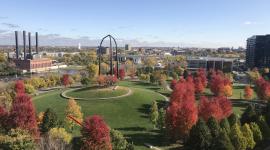The Metrodome Stadium (1982) had not lived up to its promise of revitalizing downtown’s eastern edge. The decision to replace the Dome with U.S. Bank Stadium offered a fresh start. The program required an adjacent greensward to accommodate activities related to the stadium and provide a public amenity. Controversy surrounded the demolition of the newspaper’s 1930s headquarters to clear space, and plans originally called for closing Portland Avenue, which bisects the two-block space. Ultimately, the street remained, leaving a 4.2-acre park that opened in 2016.
Nonprofit Green Minneapolis, the city, and business leaders raised about $15 million from businesses and individuals to complete the project. It was designed by Hargreaves Associates, with lead landscape architect Mary Margaret Jones working with the local firm, Damon Farber Landscape Architects. On the block adjacent to the stadium is a large, flat, oval lawn for events. The western block, also flat, has a more park-like setting with finger- like paths. The planting budget enabled the installation of large trees for immediate impact and shade. A light-rail station between the stadium and the park holds a sculpture, “The Arches,” by Andrew Leicester, an homage to the nearby Stone Arch Bridge with brick patterning inspired by textile designs.
The stadium fulfilled the goal of drawing development to the area. It anchors the park’s east end, with a new office complex framing the park’s north side and an upscale apartment building to the west. Serving as a southern vista and anchor is the National Register of Historic Places designated (1985) Minneapolis Armory, a 1936 Public Works Administration project.



