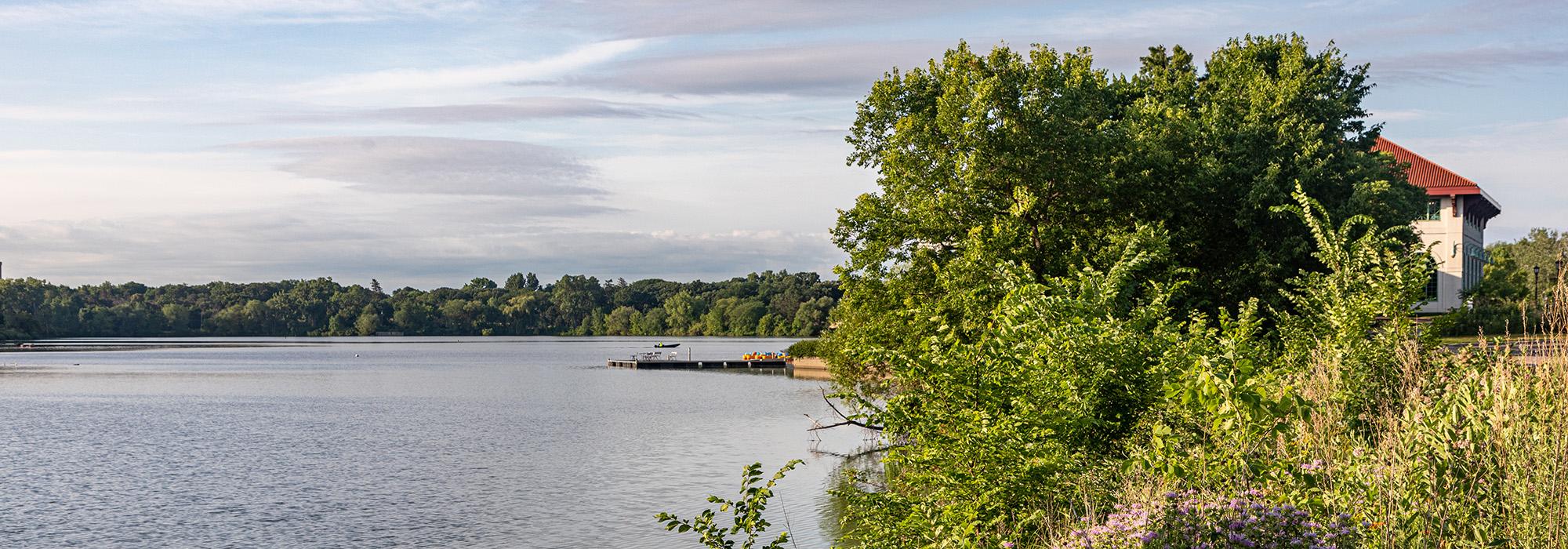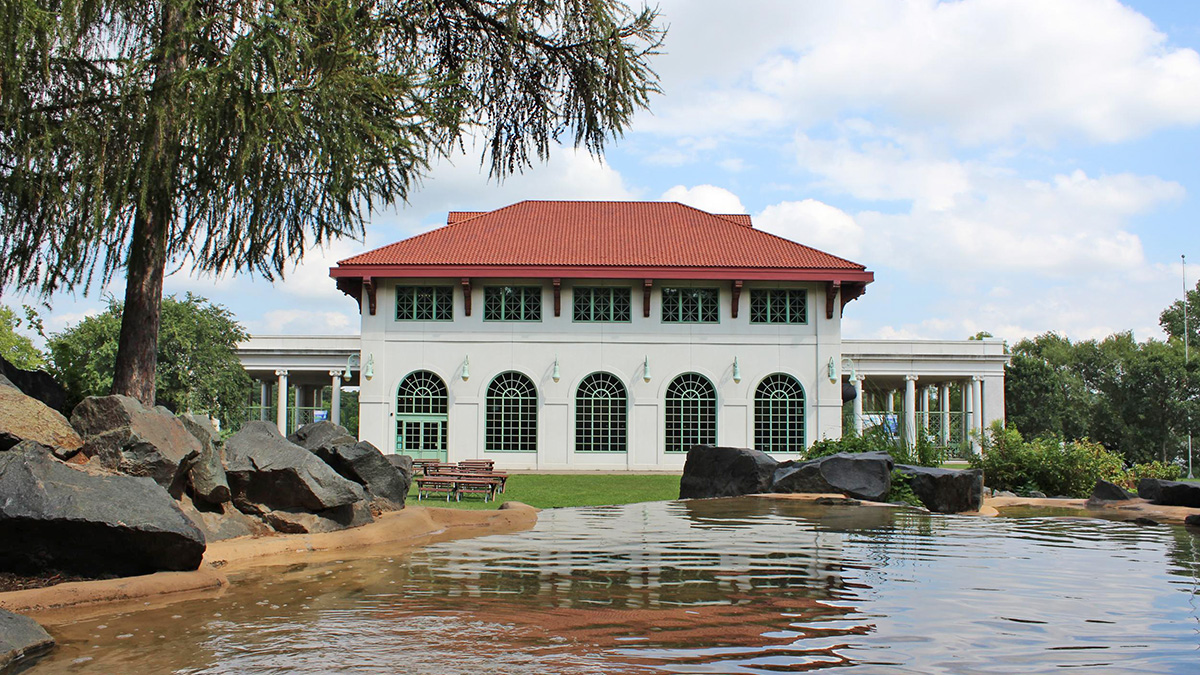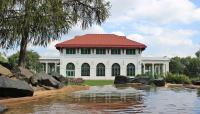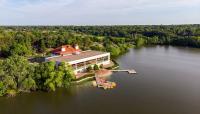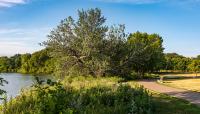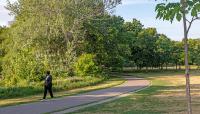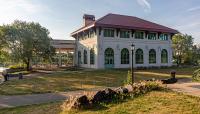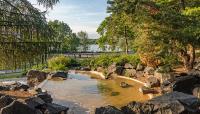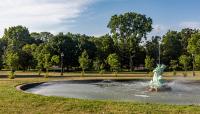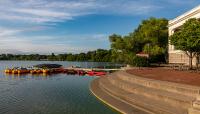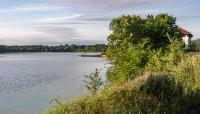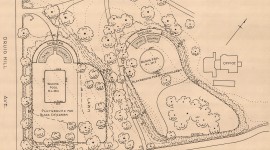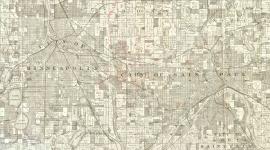Landscape Information
Long before the city acquired land around Como Lake for a park in 1873, the lake was a destination for fishing, picnicking and boating. Park commissioners erected a pavilion on the lake’s west shore in 1893, but it was inadequate to serve peak seasonal crowds. Superintendent Nussbaumer drew up plans for a new pavilion three times larger, estimated to cost nearly $40,000. When a streetcar company agreed to give the city $30,000 in exchange for operating tracks through the park, that amount and additional city funds were dedicated to constructing the new pavilion.
Based on a competition, park commissioners hired architects Buechner and Orth to design a pavilion costing $38,000 or less. When plans were completed, estimates came in much higher, so architect Clarence H. Johnston was retained to design a reinforced-concrete structure based on Nussbaumer’s concept. Using day labor, Nussbaumer got the foundation and first floor in place before the construction season ended and had the entire building finished the following June. During the late 1930s, WPA funds were used to repair the pavilion, with drawings by city architect Clarence "Cap" Wigington. The building again needed costly repairs and updates in 1992, leading the city to propose demolishing it. Strong community opposition persuaded the city to rebuild instead.
Tall, arched windows light the pavilion’s first-floor restaurant. A large, covered, open-air veranda overlooking the lake is edged by a Classical colonnade. The pavilion’s sloped site exposes the basement to the east, initially a warming room for skaters. A newer lakeside walk with dock provides water access with canoe and kayak rentals. Lakeshore restoration has replaced invasive, non-native species with shoreline native plantings. The grounds around the pavilion once held elaborate Victorian displays. Across Lexington Avenue to the west are the Hamm Memorial Water Falls and paths extending to the Conservatory and beyond.



