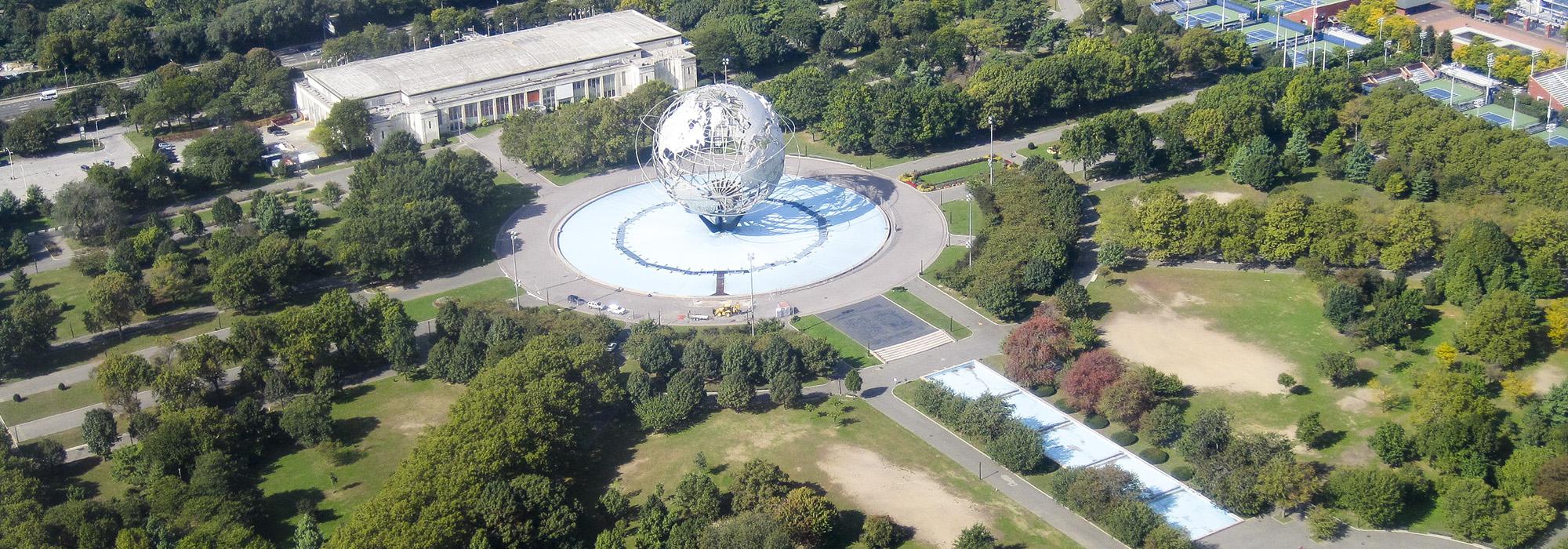Designed for Democracy: When Public Goes Private a Park Loses Its Heart
Nationally, in the wake of urban growth and renewal, there is considerable debate about whether public parks and open space should be given away or sold to for-profit enterprises. Are they valuable civic resources or just places to put stuff? What if, hypothetically, we're discussing a park designed by the landscape architects considered by some scholars to be second only to Frederick Law Olmsted, Sr. in their importance to American landscape history? Should a site's design significance matter? We've learned to understand and value architecture and its practitioners and factor those elements into planning decisions, so shouldn't comparable standards apply for landscape architecture?

Well, the issue is real and it involves New York's 897-acre Flushing Meadows Corona Park, the largest park in the borough of Queens and the site of the 1939 and 1964 World's Fairs, all originally designed by the influential landscape architects Gilmore Clarke and Michael Rapuano. The park is extremely popular, easily accessible and, like many, in need of better maintenance.
In the early 20th century, according to the 1939 World's Fair official guidebook, the site was known as the "Corona Dumps." Its transformation was, "the largest single reclamation project ever undertaken in the eastern United States" and turned giant ash piles and stagnant pools that produced, "evil odors that threatened asphyxiation to the distressed inhabitants for miles around" into a great public park. As the guidebook noted, it went, "from dump to glory."
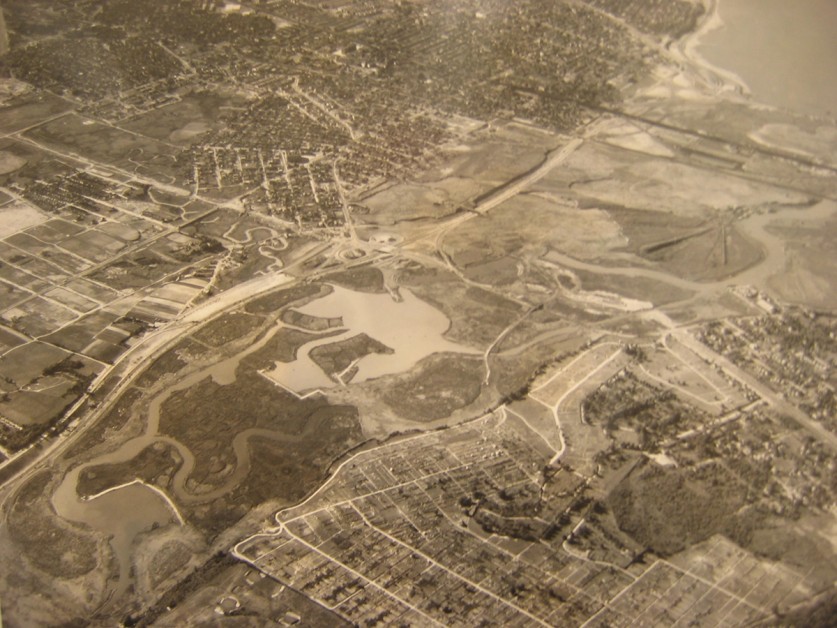
Currently, as a May 13, 2013 guest column in the New York Daily News by New Yorkers For Parks Executive Director Holly Leicht noted, "Much of the park is occupied by private institutions and facilities" - including: the 46.5-acre US Tennis Association's Billie Jean King National Tennis Center (home of the US Open) that incorporates the Arthur Ashe Stadium (the world's largest outdoor tennis-only facility), the 20,000 seat Louis Armstrong Stadium and dozens of additional courts; the 110,000-square-foot Flushing Meadows Corona Park Pool & Rink (the largest recreation complex ever built in a New York City park); a zoo; an art museum; a botanical garden; a science museum; and the 41,800-seat Citi Field baseball stadium.
Now, the city wants to slice off another 13 acres for a $340 million, 25,000-seat (expandable to 35,000 seats) Major League Soccer stadium - and it will go right into the core of the park. Unfortunately, the significance of Flushing Meadows Corona Park's design, and its designers, is largely absent from news coverage and other discussions. Thomas J. Campanella, a professor of city planning at Cornell University currently working on a book about Clarke and Rapuano for Yale University Press, says, "Clarke and Rapuano's site plan for Flushing Meadows park was one of their largest and most lasting works, and led directly to the founding of their firm in 1939."
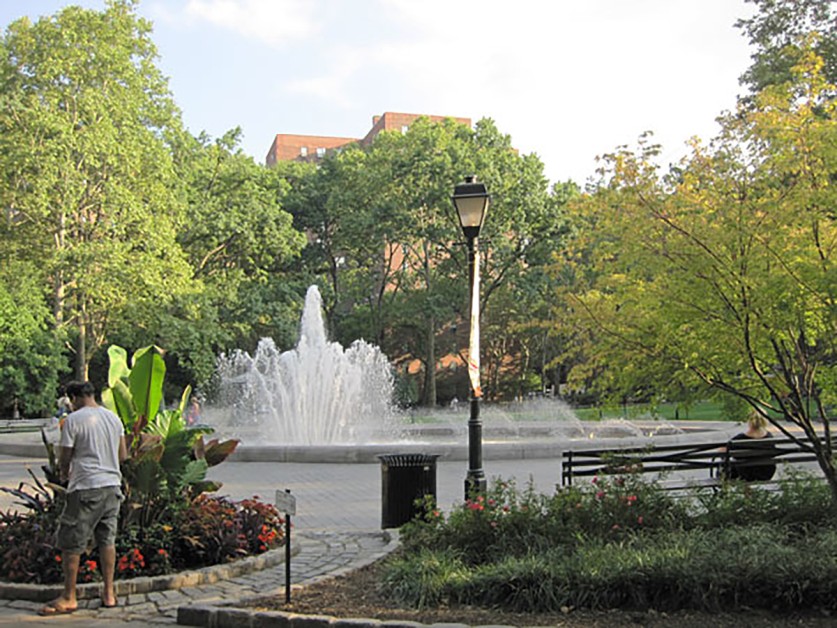
This is significant considering their other achievements including: Bryant Park, Central Park's Conservatory Garden and Zoo, Orchard Beach, Cadman Plaza Park, Battery Park, Sunset Park, Randall's Island, Jacob Riis Park, the Brooklyn War Memorial, the New York Botanical Garden, Stuyvesant Town, the United Nations, along with the Bronx River and Sprain Brook Parkways ... and there's more.
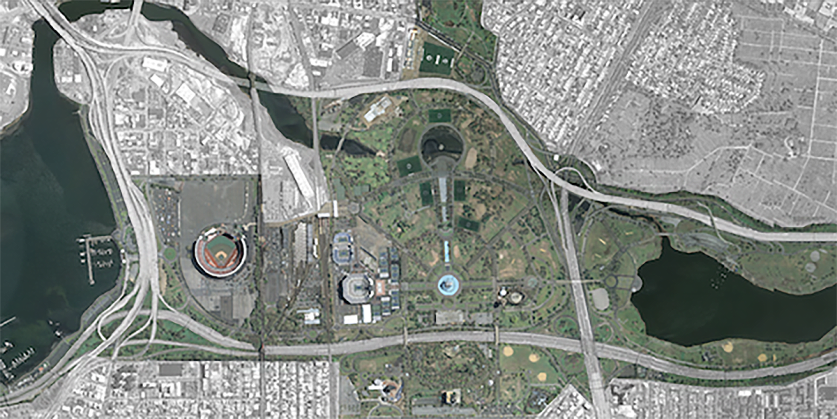
As Campanella recently said, "Clarke and Rapuano are the unsung authors of much of New York City's urban landscape, the designers of many of the parks and parkways typically credited solely to [New York planning commissioner] Robert Moses - a guy with a colossal ego" - who overshadowed them. Consequently, they're not famous like Olmsted and Central Park.
Speaking of Central Park, would we be having this conversation if a stadium were proposed for that celebrated masterwork? Actually, in the park's earlier history there were proposals for permanent circus grounds, an outdoor theater to seat 100,000 and a landing strip for airplanes, among others. Thankfully those schemes weren't implemented. Indeed, the designed openness of the Great Lawn and the Sheep Meadow are not seen as gaping voids that should be privatized and filled with permanent revenue generating stuff, but are heavily used, cherished and safeguarded by stewards, led by the Central Park Conservancy, and park users alike.
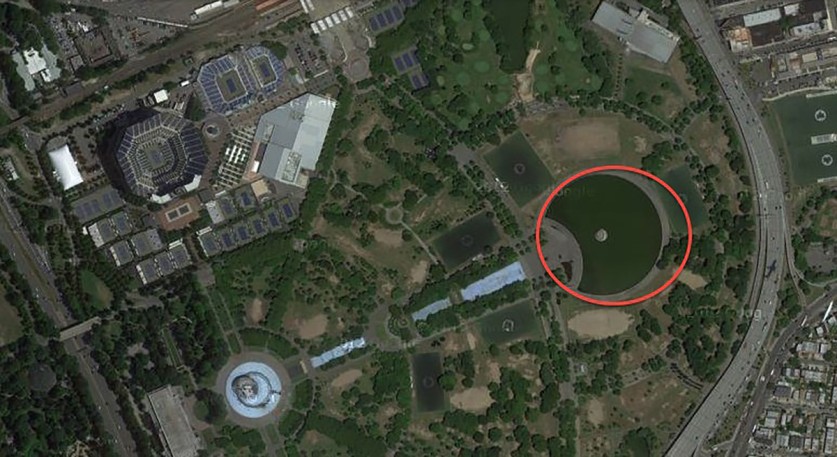
Designed openness is also important at Flushing Meadow Corona Park where one of the core design elements is a monumental promenade that runs from the 1964 World's Fair Unisphere to the now dysfunctional Fountain of the Planets (under which flows the Flushing River). Its design was inspired by the forced perspective that Rapuano documented in Italy when he was a fellow at the American Academy in Rome.
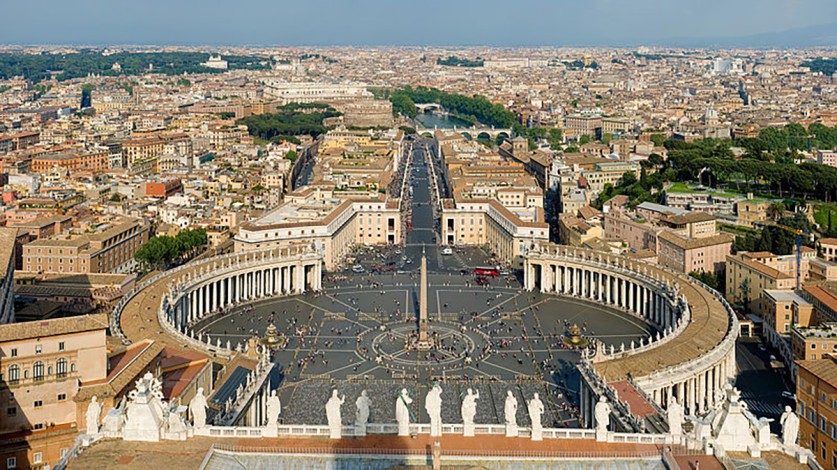
As Campanella points out, Rapuano, "was drawing from St. Peter's Basilica and its piazza. This is almost the same scale of St Peter's." The proposed stadium would be plopped on top of the fountain and adjacent land, which would amputate a crucial aspect of the park's design. Campanella adds, "You can argue that the soccer stadium is going into Saint Peter's Square, metaphorically speaking. Not sure what that says about our culture."
This planning dilemma has occurred elsewhere in the country, but with different results. For example, Houston's flagship Hermann Park, which features plans by landscape architect George Kessler and the father son team of Sidney J. Hare and S. Herbert Hare, also had been heavily privatized and had deferred maintenance issues. However, after adopting a master plan by Olin, an international "Heart of the Park" design competition was launched and the SWA Group produced the winning design. "The restoration and completion of the "The Heart of the Park" became the generative force behind the re-activation of a delightful, civic space," according to the American Society of Landscape Architects, which gave the work its 2005 General Design Award of Excellence.

The big change today is that the park is being used by so many people. Prior to the master plan that called for the renewal of the park's spine, people never visited the interstitial parklands, just its institutional destinations -- the Zoo, the Museum of Natural Sciences and the Miller Outdoor Theatre. Today the park is heavily used," said Doreen Stoller, Executive Director of the Hermann Parks Conservancy, adding, "We've just surpassed the $100 million mark raised for completing the vision outlined in the master plan."
Building a stadium in the heart of Flushing Meadows will be complicated, as New York Magazine architecture critic Justin Davidson points out: "Removing [a portion of the park] from the public realm requires leaping through an assortment of legislative and regulatory hurdles. The term for this process is alienation ... By legal tradition, alienated parkland must be replaced, acre for acre, and right nearby." However, the New York Post quoted Mayor Michael Bloomberg saying of the fountain area: "It's not irreplaceable ... In fact, there's an old airport, Flushing Airport, which is going to be turned into a park. So the total parkland would be the same."
The folks at Let's Bring Pro Soccer to Queens say, along with replacement parkland, "The entirety of the area outside of the stadium will be publicly-accessible, 24 hours a day, 7 days a week; people will be able to walk up and touch the stadium."
First, this acre for an acre is a false equivalent - all parks are not the same and this line of reasoning completely ignores the site's design significance. Second, as the Atlantic Cities' Sarah Goodyear wrote, critics say the Flushing Airport is much less accessible to the current park's diverse constituency. And, third ... touch the stadium? Is that really a selling point?
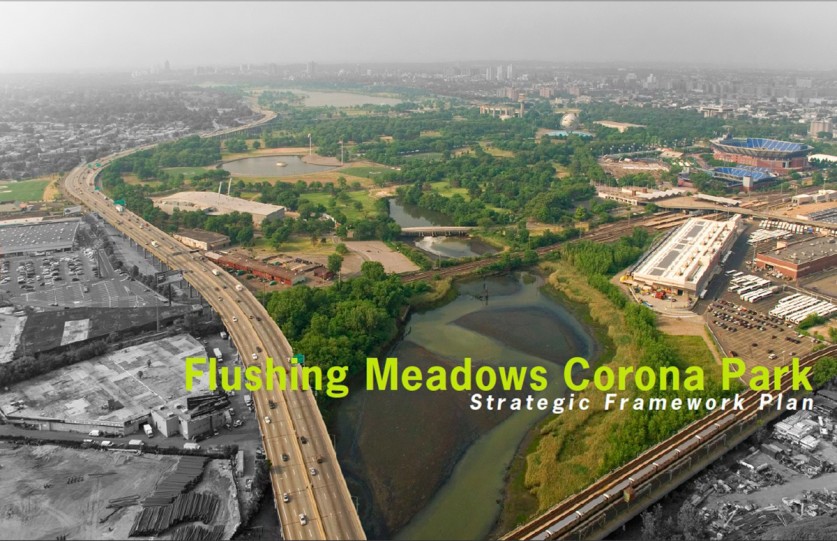
To broaden the discourse and provide greater context for discussion of the proposed development, my foundation, which last year featured Flushing Meadows Corona Park in our What's Out There Weekend New York, has added this seminal work in the career of Clarke and Rapuano to our Landslide compendium of threatened and at-risk landscapes.
Perhaps a better direction, is the alternative concept in a 2004 Strategic Framework Plan on the City of New York Parks & Recreation Web site that calls for transforming the pool into a great lawn, which would create an open, accessible expanse of parkland, in the heart of the park while honoring the original design intent. The plan also calls for, "the Flushing River [to] be reopened along [its] eastern edge to create a continuous ribbon of water through the Park."
When the 1939 fair opened, its president, Grover Whalen, declared, "This is your Fair, built for you and dedicated to you." It's been nearly 75 years since that statement was made - shouldn't the heart of the park today still serve these democratic design ideals?
This blog first appeared on the Huffington Post Web site on June 19, 2013.



