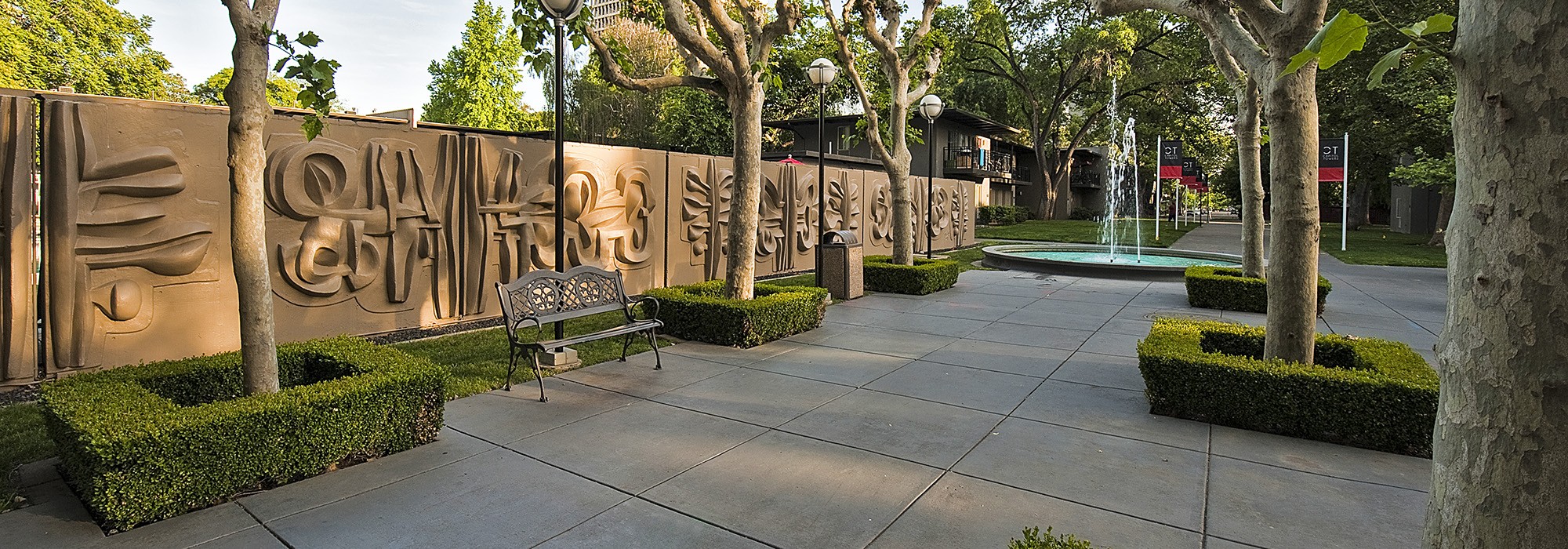Guides: Melissa Mourkas (Landscape Architect), Melisa Gaudreau (AIA), & Dan Herrick
Mourkas has been working as a landscape architect and an architectural historian for more than 20 years. Her specialties include historic landscapes, cultural landscape reports, historic property surveys and evaluations as part of environmental documents, and residential landscape design. She has chaired the Sacramento Preservation Commission, has been a board member of Sacramento Heritage, and she serves as board Secretary for the California State Historic Governor’s Mansion Foundation.
Gaudreau has worked as an architect for the architecture, planning, and preservation firm Page & Turnbull for over 16 years, specializing in the rehabilitation of historic buildings. Page & Turnbull authored the National Register nomination for Capitol Towers in 2015 on behalf of the non-profit organization Sacramento Modern. Gaudreau is also chair of the Board of Directors for Sacramento Heritage and a member of the organizing committee celebrating 40 years of preservation in the city of Sacramento.
Herrick is an Architectural Historian and Cultural Resources Planner for Page & Turnbull. He specializes in cultural landscapes and was involved in the National Register nomination for Capital Towers, focusing on the landscape component. In addition to cultural landscapes, he is passionate about Modern architecture and was a member of the Historic American Building Survey team responsible for documenting the Eames House (Case Study No.8) and its landscape. He is a member of the Society of Architectural Historians.
In 2015, facing new ownership and possible demolition, Capitol Towers Apartments was determined eligible for listing in the National Register of Historic Places by the Keeper for its historic significance under community planning, architecture, and landscape architecture. Though unsuccessful in halting the redevelopment project, the documentation undertaken to complete the national register nomination illustrates an important Modern landscape at the heart of Sacramento.
Constructed between 1959 and 1965, Capitol Towers was designed by a team including architectural firm Wurster, Bernardi & Emmons (WBE) and Landscape Architect Lawrence Halprin. It is recognized for its thoughtful urban design. The garden apartments are set around a central plaza containing a grove of deciduous trees to provide shade during the summer months and a fountain, a design concept Halprin used in later projects to great acclaim.
The tour will explore the landscape at Capitol Towers, focusing on those elements attributed to Halprin. The group will discuss the history of the site, Lawrence Halprin’s impact on the design, and how the principles employed at Capitol Towers may be sustained in the future. This will offer one of the last opportunities to actively engage with the historic property before demolition begins.
This tour is part of a larger program intended to celebrate the life and legacy of landscape architect Lawrence Halprin. Learn more about the program and view other tours by returning to the event page for What's Out There Weekend: The Public Landscapes of Lawrence Halprin.
