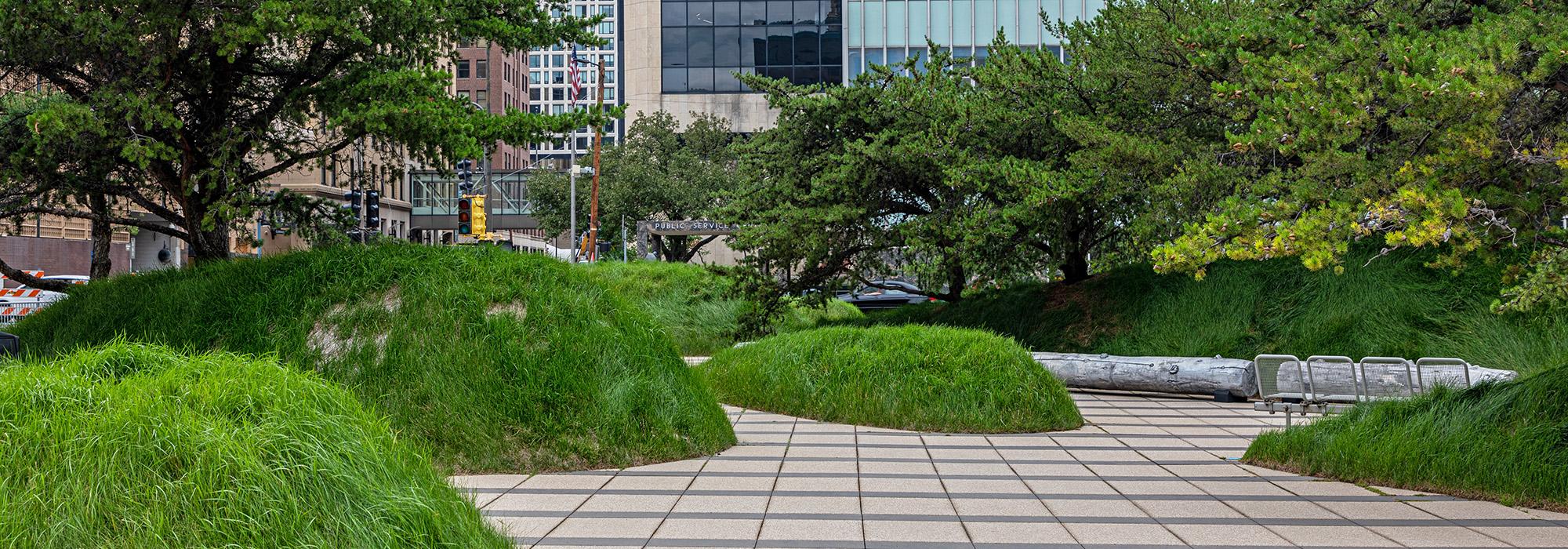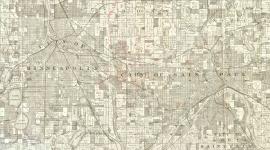Landscape Information
The federal building designed by Kohn Pedersen Fox occupies the north half of the block, leaving the rest for a 50,000 square foot plaza. Both were completed in 1997. The space is edged by the building’s concave south facade, articulated by pilaster-like forms that reinforce its verticality. This linear motif extends into the plaza’s paving, where gray pinstripes on a base of cream concrete pavers run south from the facade towards the historic granite Minneapolis City Hall (1889–1906), an imposing backdrop across Fourth Street.
Inspired by the glacial moraine deposits that shaped parts of the Midwestern landscape, landscape architect Martha Schwartz placed a series of miniature “drumlins” that provide a directionality to the front door of the federal building. These steeply mounded forms, made of soil atop styrofoam, were a response to the below-grade garage, which limited the depth of construction. The drumlins vary in scale, sharing a similar teardrop footprint and grassy surface. Some are planted with native jack pines. All are skewed at a 30-degree angle, deviating from the orientation of the pavers and the city grid. Sharing this diagonal alignment are benches made of gnarled logs, stained silver, and metal-mesh seats. The circular form of metal vents from the garage below is repeated by an off-center granite plinth, originally intended as the location for a fountain, which holds a sculpture by Tom Otterness. The fifteen-foot-high “Rockman,” crafted from irregular bronze orbs, is joined by smaller Otterness sculptures on the drumlins. The project won a National ASLA Merit Award in 1999.
















