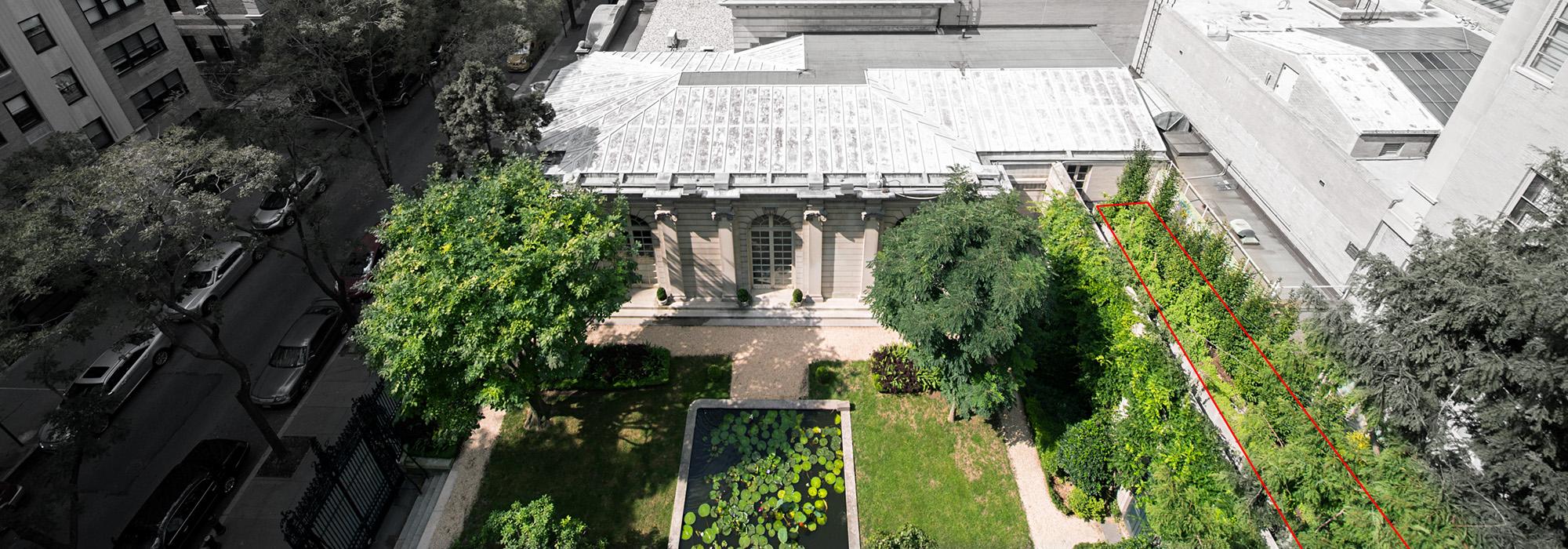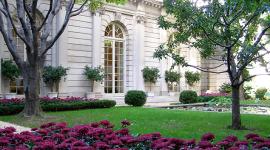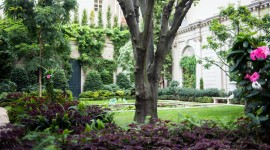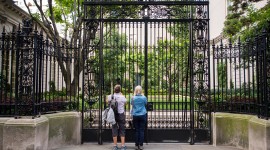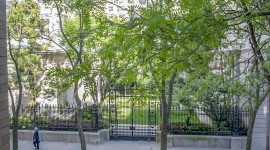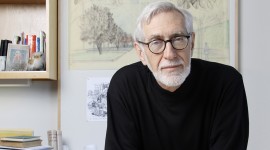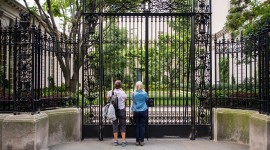The Future of the Frick’s Page Garden Remains Tenuous
EDITOR’S NOTE: The Cultural Landscape Foundation submitted the following letter to the New York City Landmarks Preservation Commission (LPC) as written testimony on June 18, 2018. The letter is in response to a revised proposal to expand the facilities of the Frick Collection in Manhattan. The matter of the Frick expansion was scheduled to come before the LPC again on June 19, 2018, but was removed from the agenda.
June 18, 2018
Frederick Bland, Vice Chair
New York City Landmarks Preservation Commission
One Centre Street, 9th Floor
New York, NY 10007
Re: 1 East 70th Street and 10 East 71st Street; The Frick Collection
Dear Vice Chair Bland,
I write on behalf of The Cultural Landscape Foundation (TCLF) in response to the revised proposal (dated June 19, 2018) to expand the landmarked Frick Collection and Frick Art Reference Library (FARL) buildings located within the Upper East Side Historic District, which is scheduled to come before the New York City Landmarks Preservation Commission at an upcoming meeting. Having reviewed the relevant plans and renderings, it is clear that additional work needs to be done to ensure an actual restoration of the totality of the Russell Page-designed garden on East 70th Street.
Before addressing the various details of the proposal, please note that the New York Times called the Russell Page-designed viewing garden on East 70th Street one of Mr. Page’s "most important works"; moreover, as stated in TCLF’s previous letter of May 24, 2018, this garden is a strong candidate for National Historic Landmark (NHL) designation with significance in landscape architecture. As such, the highest standards of historic preservation should be applied to the garden, which is the design of a master practitioner nested within an already existing NHL-designated property.
The Page-designed garden is one of a handful of iconic, jewel-like open spaces in Manhattan that achieve design brilliance using a minimal palette. Others include 140 Broadway, with its asymmetrically sited Red Cube by Isamu Noguchi on a plaza by Skidmore, Owings & Merrill; and Greenacre Park, designed by Sasaki, Dawson, DeMay Associates in 1971. 140 Broadway has recently come before the Commission, and radical interventions that would have destroyed the quietude of the design conceived by Noguchi and architect Gordon Bunshaft were thankfully rebuffed. The success of the small Modernist Greenacre Park (measuring only 60’ by 120’) rests in the careful orchestration of its refined geometry and plant materials, which creates an uplifting urban space laced with dappled light. Potential high-rise construction adjacent to the site would place the park, which is currently open to the sky, in shadow for most to the day, thereby ruining the artistic intent of this exquisite design. These designed spaces achieve greatness despite their size, and even slight changes to them would prove deleterious.
This brings us to the Page garden at the Frick. The Page design, subtle and refined, reflects the landscape architect’s many decades of international experience. The garden’s north wall includes a trompe l’oeil device that suggests a terrace garden behind the wall. It is a stroke of genius on Page’s part that adds the illusion of depth—a signature element that allows the garden to harmonize with its environment. In an article published on May 17, 2018, TCLF highlighted the historicity of the ensemble, as well as its importance to the garden’s original design. Moreover, landscape architect and National Medal of Arts winner Laurie Olin penned a letter to the Frick’s Board of Trustees extolling the virtues of the north wall ensemble and advising that removing its key features would be “a grave mistake” that would “destroy the design composition.”
Please note that while we are sensitive to the museum’s programmatic aspirations and needs, if the trompe l’oeil feature of the garden is destroyed, the work on the garden cannot be called a restoration, which the Frick’s leadership has repeatedly promised it would undertake. Reconstructing just the ground-level space would not account for the garden in its entirety; the subtle genius of Page’s design is the illusion that the space continues beyond the garden’s perceived borders. This is the challenge for the current design team: balancing programs, design, preservation, and stewardship. The current proposal, however, nullifies Page’s design, replacing the existing hidden planter with what appears to be vegetative ornamentation on the building’s façade. It is therefore clear that the proposed intervention would destroy an essential and skillfully executed part of Page’s artistic masterwork, replacing it with a decorative architectural appendage.
As previously noted, any efforts to re-create the Frick’s Page Garden, once its features are removed, should comply with the “Standards for Reconstruction and Guidelines for Reconstructing Cultural Landscapes” as outlined in the Secretary of the Interior’s Standards for the Treatment of Historic Properties with Guidelines for the Treatment of Cultural Landscapes. Those standards alone govern the aspects of a treatment necessary to “re-create an entire non-surviving landscape with new material.” Once the Standards are applied, the primary overarching area of the Guidelines concerns the organizational elements of the landscape, which include both visual and spatial relationships. Details of the revised proposal indicate that the Frick Collection is not currently prepared to follow the Guidelines, because it is the character-defining visual and spatial relationships in Page’s original design that would be permanently and adversely affected by changes to the garden’s north wall.
If allowed to proceed, the revised proposal will sacrifice a true work of art and an exemplary work of landscape architecture for the sake of additional square footage that, it should be noted, includes a cafeteria and a staff break room. We firmly believe that the architects presently involved are capable of a design that retains the Page-designed garden as the “jewel in the crown” of the Frick Collection campus—one that respects the intent of a master designer. The current proposal is ultimately the responsibility of the institution’s management, and it reveals that, despite giving assurances about the garden’s import, the Frick’s leadership remains, at a minimum, indifferent to an art form on which they appear to place little value. Given the institution’s lauded role as both educator and cultural steward, this willful disregard on the part of the Frick is disappointing, to say the least.
The Page Garden now retains a high degree of design integrity and is eligible to be listed as a contributing feature in the Frick’s 2008 NHL designation. The Landmarks Preservation Commission would be recognized as prescient in insisting that the aforementioned Guidelines be applied, and in calling for the highest standards of historic preservation in the ongoing stewardship of the Page-designed garden. We respectfully request the Commission to reject the proposed revisions and encourage the design team to return with a proposal that honors both the garden and the current programmatic goals.
Sincerely,

Charles A. Birnbaum, FASLA, FAAR, President, CEO, and Founder
The Cultural Landscape Foundation



