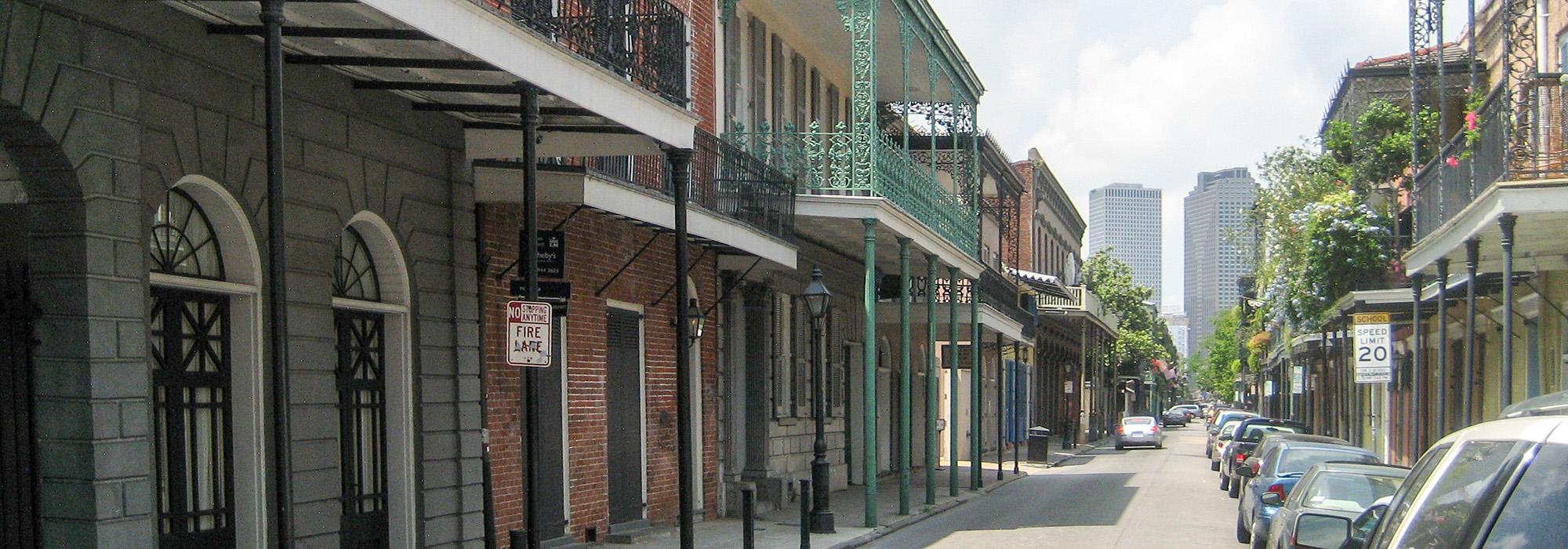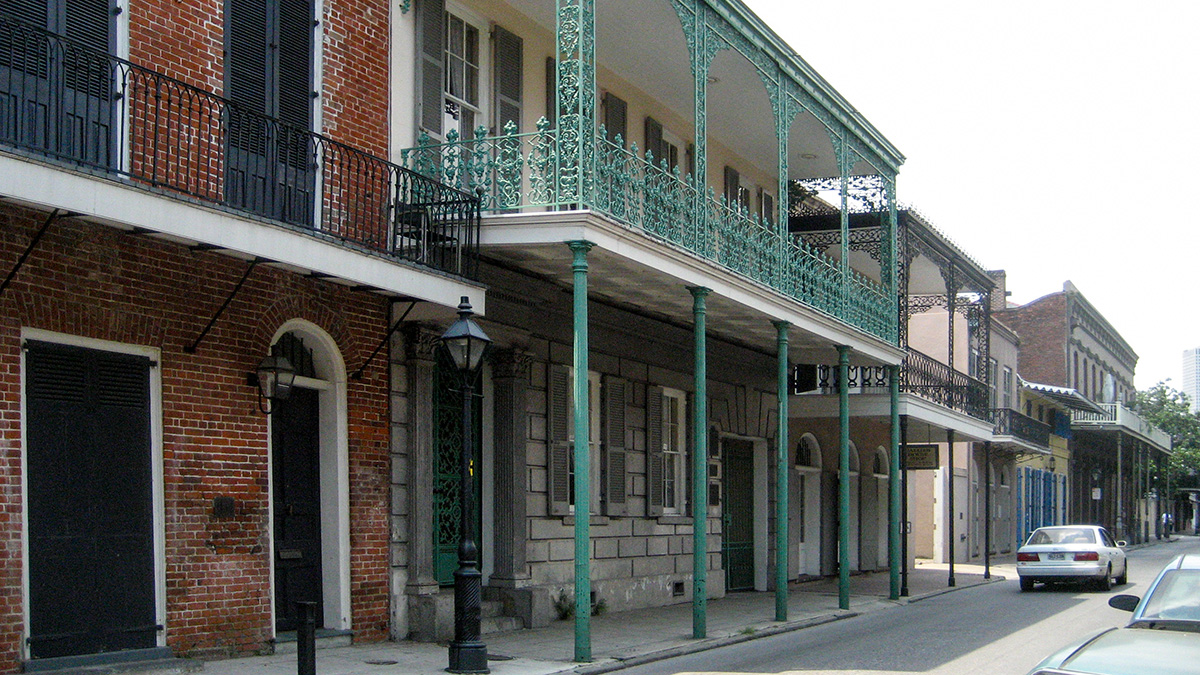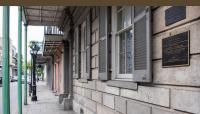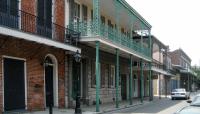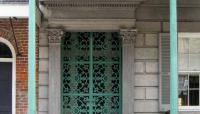Landscape Information
Located in the Vieux Carré district of New Orleans, this house was built by prominent New Orleans architect James Gallier, Jr. from 1857 to 1860. A combination of Creole and American townhouse styles, its façade is finished with faux granite and features an ornate cast iron veranda. Gallier incorporated such modern technologies as indoor plumbing and an innovative ventilation system. Unlike many houses of the period, the kitchen is located inside the house rather than in an outbuilding. It remained in the family until the early twentieth century, when it became a rooming house. Architect Samuel Wilson, Jr. made measurements of the house in 1957. In the mid-1960s the Freeman family hired local preservation architects Koch and Wilson Architects to restore the house. New Orleans Town Gardeners, Inc. researched, designed, and planted the garden in 1969. Upon creating the non-profit Ella West Freeman Foundation, the Freeman family rehired Koch and Wilson Architects in 1970 to transform the house into a house museum. It opened to the public in 1971. In 1986 the foundation donated the property to Tulane University, who in turn donated it to The Woman’s Exchange in 1996. The organization currently operates the house in conjunction with the Hermann-Grima House.
Extending from the rear of the house is a structure containing service areas and slave quarters. Nested within the building’s L-shape is a flagstone courtyard which is accessible from the street via a carriageway that accommodates passage through the first floor of the house. At the center of the courtyard is a rectangular planting bed containing a centrally-located circular fountain. Another planting bed runs along the southwestern edge of the courtyard. The house was listed in the National Register of Historic Places and designated a National Historic Landmark in 1974.



