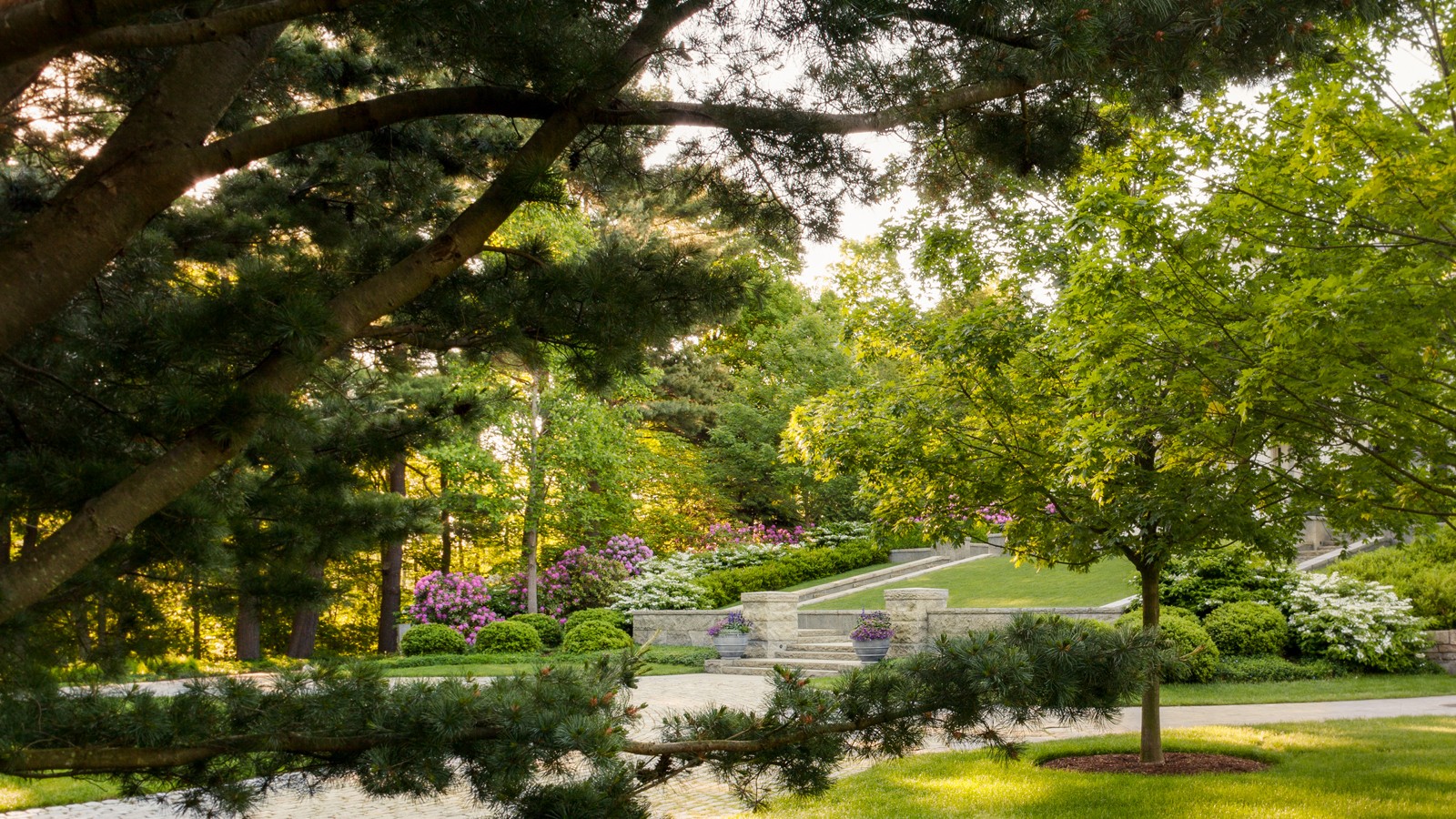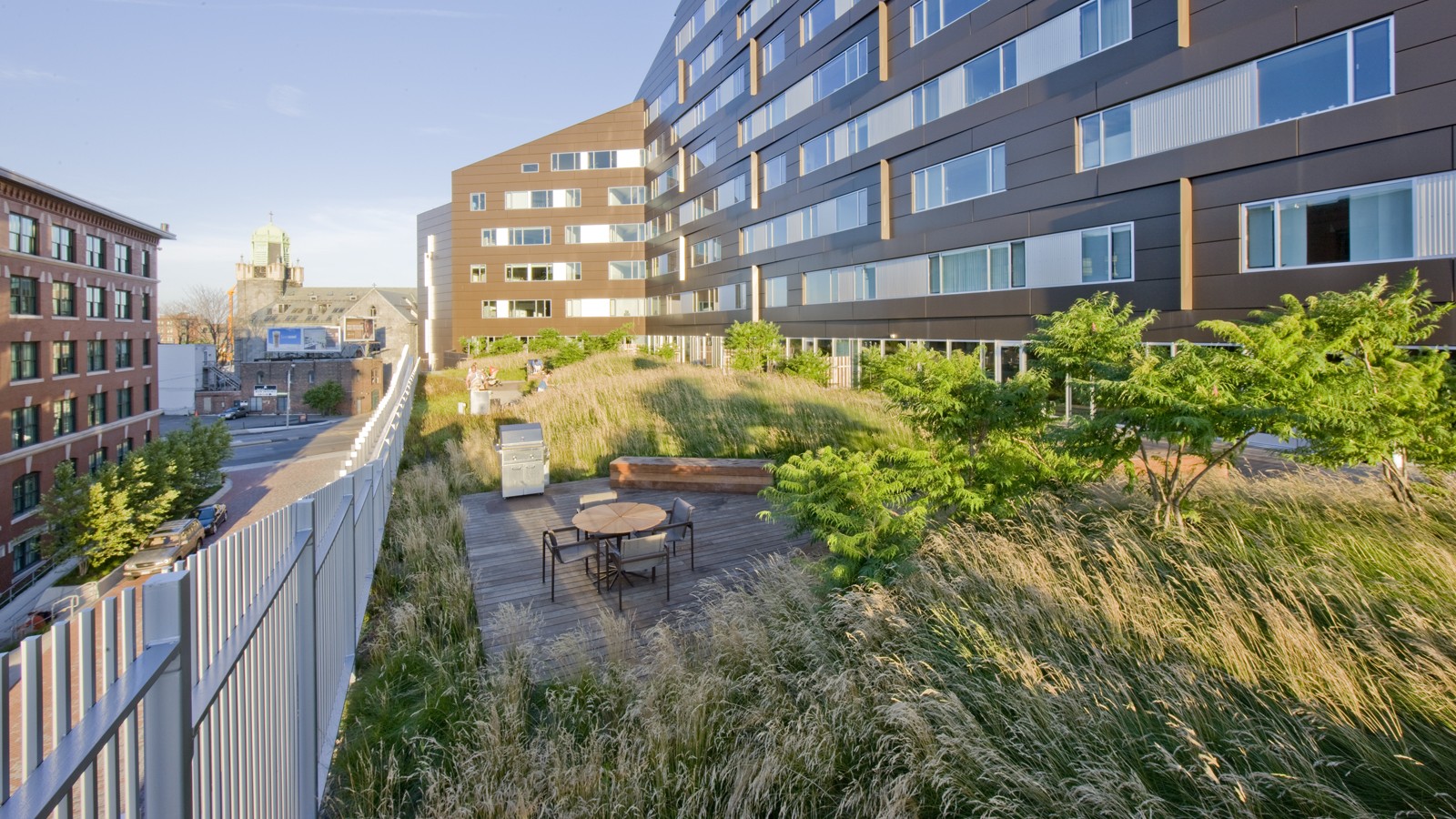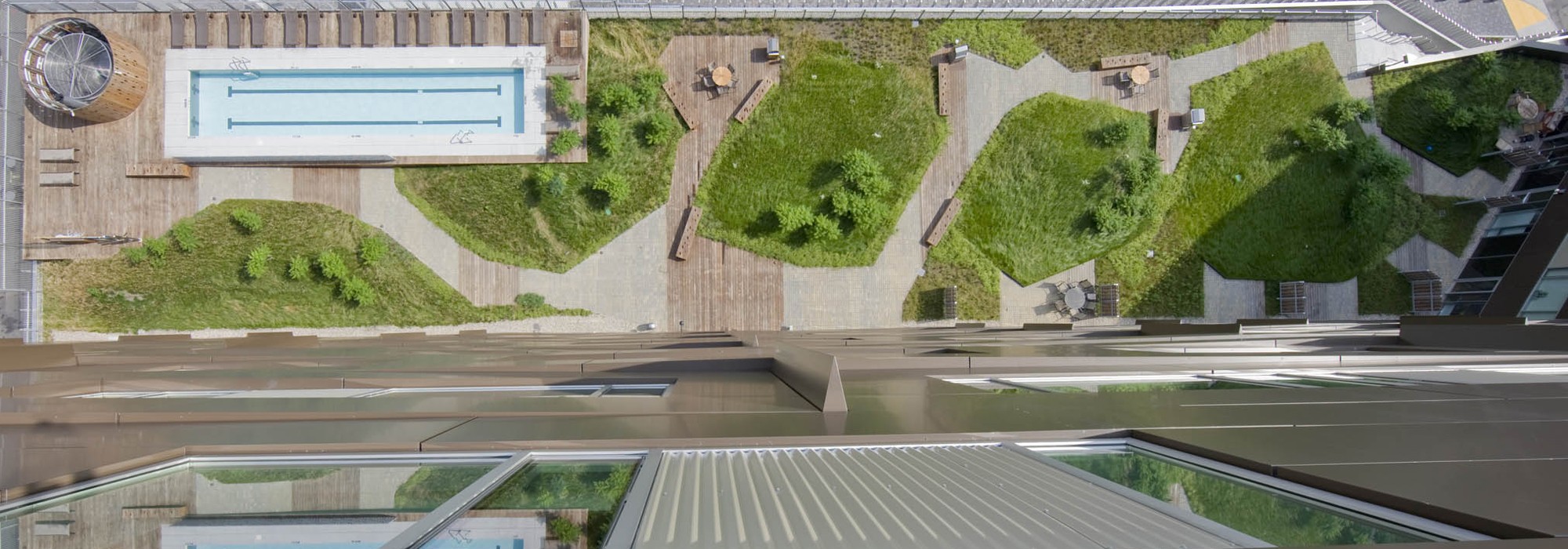Garden Dialogues 2015: Boston Metro Area
In July, get exclusive access to private gardens in the Boston Metro Area and hear directly from the designers and their clients about their collaborative process.
How do clients and designers work together? What makes for a great, enduring collaboration? Garden Dialogues provides unique opportunities for small groups to visit some of today’s most beautiful gardens created by some of the most accomplished designers currently in practice.
This event is now complete.

Saturday July 18, 10:00 to 11:30am | Dedham
Lowder Brook
Keith LeBlanc, FASLA and John Haven of Keith LeBlanc Landscape Architecture, with Dell Mitchell of Dell Mitchell Architects
A series of structured gardens and terraces were designed in conjunction with a new Greek Revival home set on twelve acres within a residential neighborhood in suburban Boston. The unusual scale of the property conveys the feel of secluded New England woodland, highlighting the dramatic beauty of the existing mature trees, which were carefully cultivated and catalogued by a previous owner with ties to the Arnold Arboretum. The gardens provide spaces both grand, as in the front approach, and intimate, as the walled rear garden, and mediate between the architecture and the woodland setting. Pathways surrounded by rhododendrons and viburnums lead visitors to a hedged pool garden and orchard meadow. The result of this close collaboration among owner, architect, and landscape architect is a subtly crafted landscape at harmony with its formal and naturalistic cues. more photos

Saturday July 18, 1:00 to 2:30pm | Boston
The Macallen Building and Court Square Press Courtyard
Michael Blier, RLA, ASLA of Landworks Studio, Inc., with architect Nader Tehrani of NADAAA
Located in a rapidly evolving area on the outskirts of South Boston, the Macallen Building condominium community features an award-winning landscape that evokes the neighborhood’s industrial heritage while demonstrating modern principles of sustainable development. Awarded LEED Gold certification in 2008, the project’s attention to sustainability permeates all aspects of the three-tiered landscape. Paving materials, tree plantings, and lighting adorn an entry-level courtyard on the ground floor, known as “Macallen Way.” The second level landscape covers the roof of the parking garage, providing recreational space for building residents as well as a graphic garden designed to be viewed from the condominiums above. The third level—including a sloping green roof and terrace garden—is integral to the building’s achievement of LEED certification as the green space is specifically designed to improve stormwater management, ameliorate the urban heat island effect, and provide additional insulation to the building. Through use of these design elements, the landscape greatly diminishes the ecological impact of development and serves as a model for sustainable development throughout the evolving region. In addition to the Macallen Building attendees will also get to visit the adjacent Court Square Press Courtyard which won the American Society of Landscape Architect's 2006 Award of Excellence in the General Design category. The project, which was conceived as a series of fragmented views, is equally compelling both while in the space, and when viewed from above. more photos

Saturday July 18, 4:00 to 5:30pm | Boston
Pocket Garden
Lynne Giesecke and James Royce of Studio 2112 Landscape Architecture, with Michael S. Coffin of Michael S. Coffin Landscape Construction
This site, once a vacant lot, was transformed into a secret getaway – a private pocket garden filled with lush plantings on a prominent corner in the historic Beacon Hill neighborhood. Intricate paving patterns and ironwork reflect the historic setting, while flowering trees and perennials create a layered garden. A small greenhouse provides space for unique plants and shade for entertaining. The site, which was formerly the edge of a seawall for the Charles River was originally below street level. The designers used lightweight geofoam to raise the elevation, and create a tiered landscape overflowing with new growth. more photos



