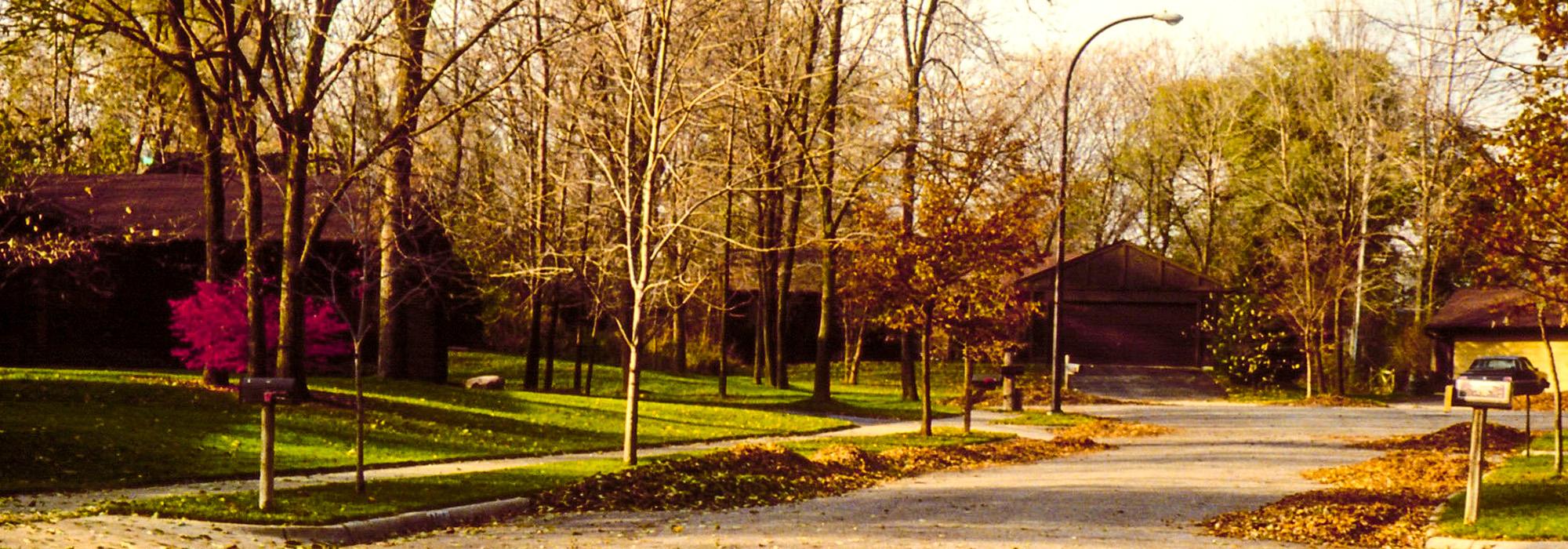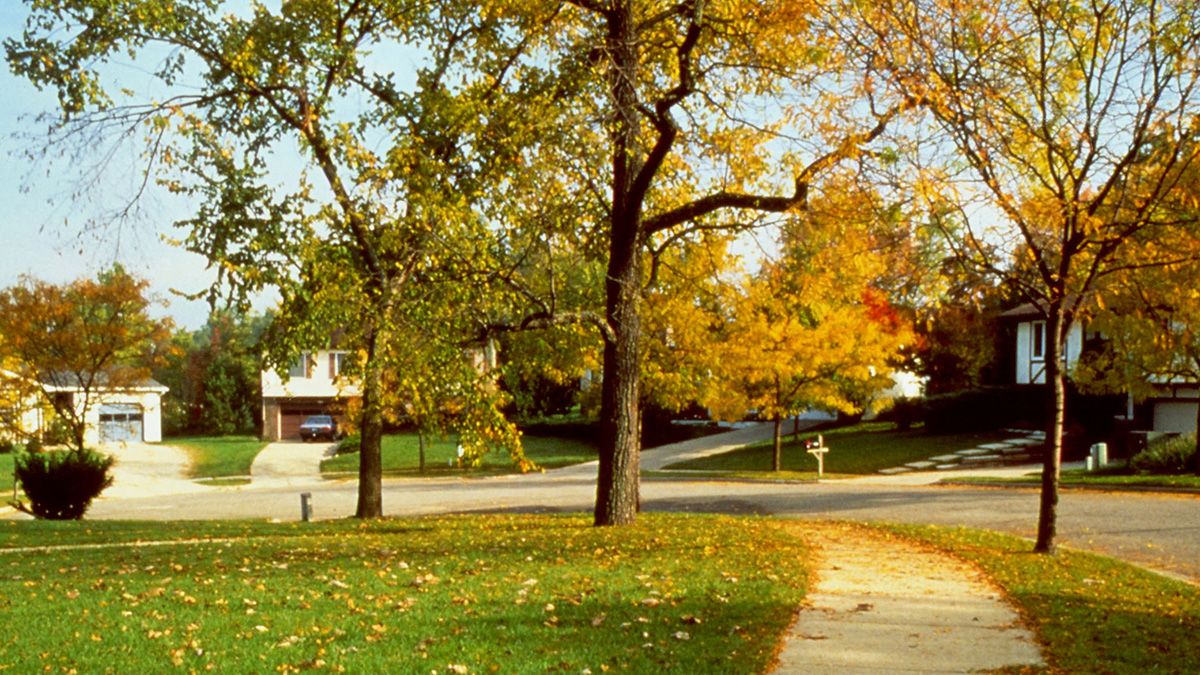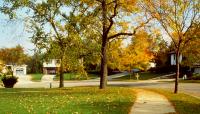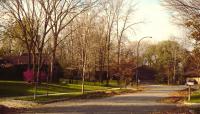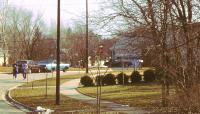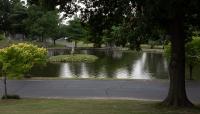Landscape Information
Situated two miles northwest of downtown Ann Arbor, this 91-acre residential subdivision was built beginning in 1924. It was annexed to the City of Ann Arbor in 1969, and threatened with demolition to make way for a new shopping center. However, following an outcry by residents, Johnson, Johnson and Roy submitted what was referred to as a “minimum change plan” to the City and the Garden Homes Association Committee in 1971. The plan maintained the basic road patterns of the community as well as its residential character. It also proposed a centralized open space system that was surrounded by increased density. Several lots, originally platted around one acre in size, were subdivided to allow for additional single-family homes. Rather than a shopping center, a convenience center with two or three shops and a gas station was built at a nearby intersection.
The residences within the subdivision are modest and vary in style, are uniformly set back from the thoroughfares and cul-de-sacs that make up the neighborhood, and contain both front and rear yards. The roads are flanked with concrete curbs and sidewalks, and are lined with various types of deciduous trees. A preschool and a church are located to the southwest of the neighborhood, and a pedestrian path leads to Wines Elementary School to the east. Located at the center of the subdivision is the eleven-acre Garden Homes Park, a wooded area containing open lawns, interconnecting paths, and two small paved plazas with lighting and benches, and a large play structure.



